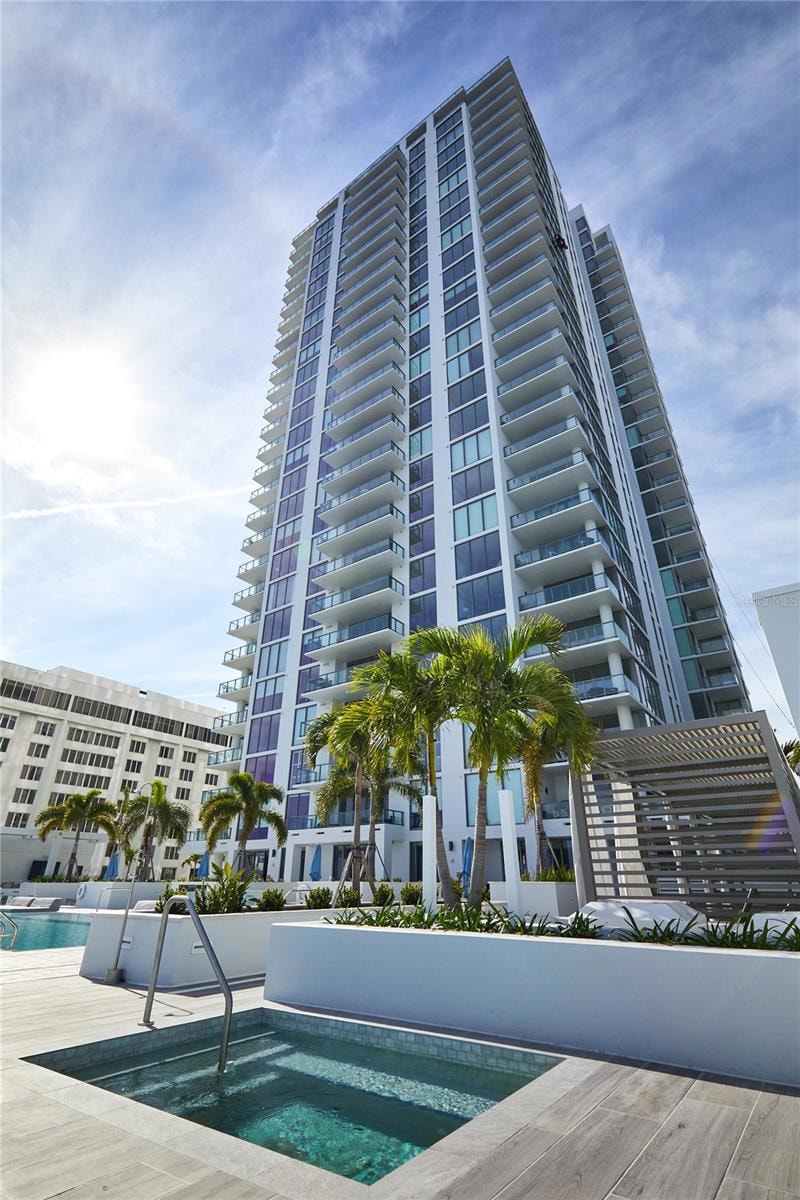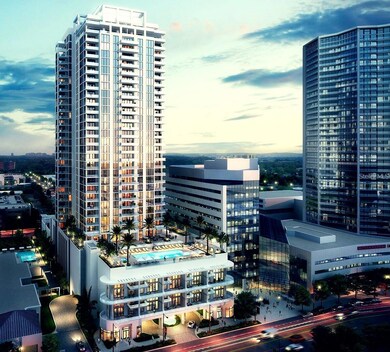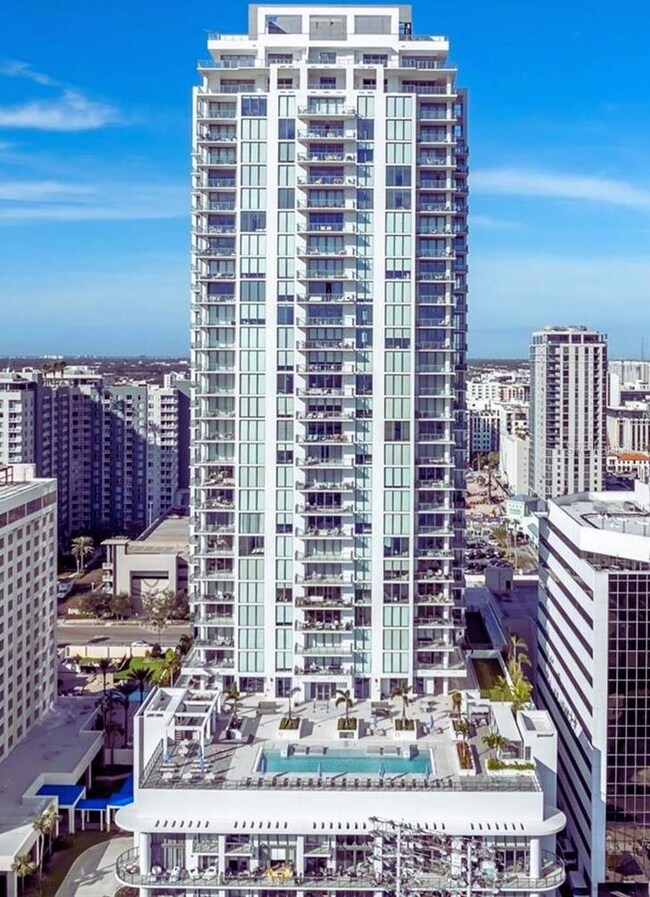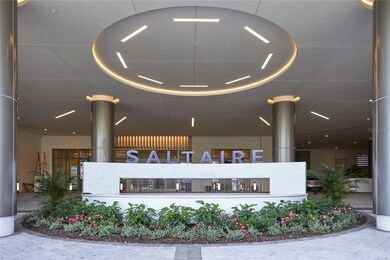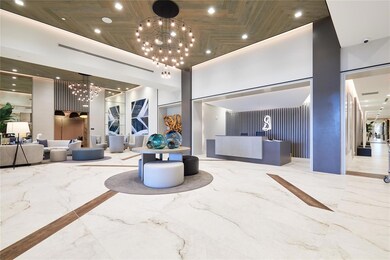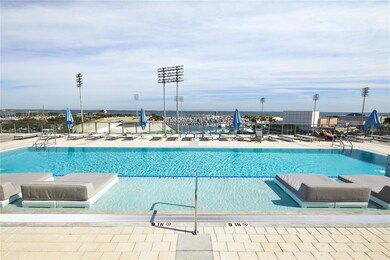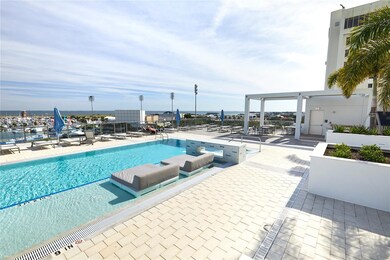Saltaire 301 1st St S Unit 804 Floor 8 St. Petersburg, FL 33701
Downtown Saint Petersburg NeighborhoodEstimated payment $11,154/month
Highlights
- Valet Parking
- Fitness Center
- Open Floorplan
- St. Petersburg High School Rated A
- Full Bay or Harbor Views
- Clubhouse
About This Home
Experience luxury living in the heart of downtown St. Petersburg with Residence 804 at Saltaire. This upgraded 2-bedroom plus den, 3-bath condominium offers 2,036 square feet of open space with panoramic city views and partial water views, soaring 10-foot ceilings, sleek tile flooring, and a gourmet kitchen with premium finishes. The den easily converts to a third bedroom or private home office, while the spacious balcony with new electric shutters provides the perfect spot for sunset views. Additional features include two garage spaces with a private EV charger and dedicated storage. Saltaire residents enjoy resort-style amenities such as a 7th-floor pool deck and outdoor kitchen, a state-of-the-art fitness center, 24/7 security, valet, and concierge services—all just steps from the Pier, Beach Drive, waterfront parks, dining, and cultural attractions. Priced to sell, seller motivated—bring all offers!
Listing Agent
CENTURY 21 WOLF'S CROSSING REALTY Brokerage Phone: 407-449-0000 License #3109004 Listed on: 01/02/2025

Property Details
Home Type
- Condominium
Est. Annual Taxes
- $27,008
Year Built
- Built in 2023
Lot Details
- East Facing Home
- Dog Run
HOA Fees
- $1,614 Monthly HOA Fees
Parking
- 2 Car Attached Garage
- Basement Garage
- Electric Vehicle Home Charger
- Reserved Parking
Home Design
- Contemporary Architecture
- Entry on the 8th floor
- Block Foundation
- Built-Up Roof
- Block Exterior
- Stucco
Interior Spaces
- 2,036 Sq Ft Home
- Open Floorplan
- Vaulted Ceiling
- Window Treatments
- Sliding Doors
- Great Room
- Family Room Off Kitchen
- Bonus Room
- Storage Room
- Inside Utility
Kitchen
- Eat-In Kitchen
- Built-In Oven
- Cooktop with Range Hood
- Microwave
- Dishwasher
- Solid Surface Countertops
- Disposal
Flooring
- Carpet
- Tile
Bedrooms and Bathrooms
- 2 Bedrooms
- Split Bedroom Floorplan
- Walk-In Closet
- 3 Full Bathrooms
Laundry
- Laundry Room
- Dryer
- Washer
Outdoor Features
- Exterior Lighting
- Outdoor Storage
- Private Mailbox
Utilities
- Central Heating and Cooling System
- Thermostat
- Cable TV Available
Listing and Financial Details
- Visit Down Payment Resource Website
- Legal Lot and Block 0804 / 57
- Assessor Parcel Number 19-31-17-78603-000-0804
Community Details
Overview
- Association fees include 24-Hour Guard, cable TV, pool, internet, maintenance structure, ground maintenance, management, recreational facilities, security, sewer, trash, water
- First Service Residential Association, Phone Number (727) 231-1730
- Saltaire Condo Subdivision
- Association Owns Recreation Facilities
- The community has rules related to deed restrictions
- 35-Story Property
Amenities
- Valet Parking
- Community Mailbox
Recreation
- Dog Park
Pet Policy
- Pets up to 100 lbs
- 3 Pets Allowed
- Dogs Allowed
Security
- Security Guard
Map
About Saltaire
Home Values in the Area
Average Home Value in this Area
Tax History
| Year | Tax Paid | Tax Assessment Tax Assessment Total Assessment is a certain percentage of the fair market value that is determined by local assessors to be the total taxable value of land and additions on the property. | Land | Improvement |
|---|---|---|---|---|
| 2025 | $27,009 | $1,245,785 | -- | $1,245,785 |
| 2024 | $879 | $1,426,486 | -- | $1,426,486 |
| 2023 | $879 | $44,254 | $44,254 | -- |
Property History
| Date | Event | Price | List to Sale | Price per Sq Ft | Prior Sale |
|---|---|---|---|---|---|
| 09/22/2025 09/22/25 | Price Changed | $1,389,900 | -0.7% | $683 / Sq Ft | |
| 04/11/2025 04/11/25 | Price Changed | $1,399,000 | -1.8% | $687 / Sq Ft | |
| 03/25/2025 03/25/25 | Price Changed | $1,425,000 | -1.7% | $700 / Sq Ft | |
| 03/04/2025 03/04/25 | Price Changed | $1,449,000 | -2.7% | $712 / Sq Ft | |
| 02/20/2025 02/20/25 | Price Changed | $1,489,900 | -5.4% | $732 / Sq Ft | |
| 01/03/2025 01/03/25 | Price Changed | $1,575,000 | -1.3% | $774 / Sq Ft | |
| 01/02/2025 01/02/25 | For Sale | $1,595,000 | +58.4% | $783 / Sq Ft | |
| 09/26/2023 09/26/23 | Sold | $1,007,040 | 0.0% | $495 / Sq Ft | View Prior Sale |
| 09/26/2023 09/26/23 | Pending | -- | -- | -- | |
| 09/26/2023 09/26/23 | For Sale | $1,007,040 | -- | $495 / Sq Ft |
Source: Stellar MLS
MLS Number: TB8333692
APN: 19-31-17-78603-000-0804
- 301 1st St S Unit 1807
- 301 1st St S Unit 1006
- 301 1st St S Unit 2204
- 301 1st St S Unit 706
- 301 1st St S Unit 1002
- 301 1st St S Unit 1003
- 301 1st St S Unit 1601
- 301 1st St S Unit 1501
- 301 1st St S Unit 2504
- 301 1st St S Unit 3305
- 301 1st St S Unit 807
- 301 1st St S Unit 1204
- 301 1st St S Unit 803
- 150 2nd Ave S Unit 3503
- 150 2nd Ave S Unit 4505
- 150 2nd Ave S Unit 2302
- 150 2nd Ave S Unit 3004
- 150 2nd Ave S Unit 2106
- 150 2nd Ave S Unit 2301
- 100 4th Ave S Unit 205
- 301 1st St S Unit 1003
- 1-25th 1/2 2nd St N Unit 2
- 200 4th Ave S Unit 318
- 200 4th Ave S Unit 117
- 499 1st St S Unit 202
- 200 4th Ave S Unit 227
- 175 1st St S Unit 404
- 175 1st St S Unit 704
- 145 2nd Ave S Unit 614
- 470 3rd St S Unit 209
- 470 3rd St S Unit 321
- 334 2nd Ave S
- 210 5th Ave S Unit 209
- 1 Beach Dr SE Unit 1201
- 1 Beach Dr SE Unit 2008
- 1 Beach Dr SE Unit 2312
- 215 Central Ave Unit 2B
- 215 Central Ave Unit 4F
- 100 1st Ave N Unit 1906
- 100 1st Ave N Unit 201
