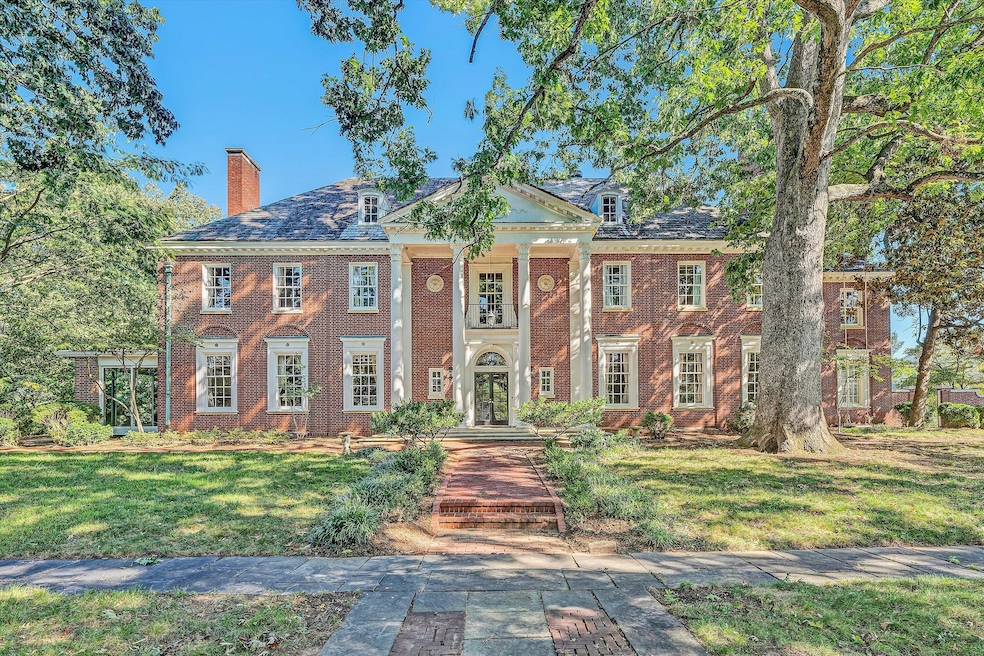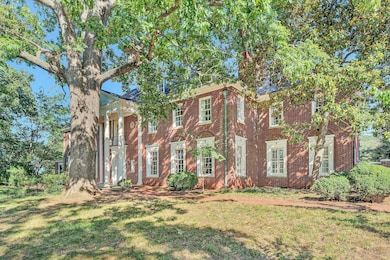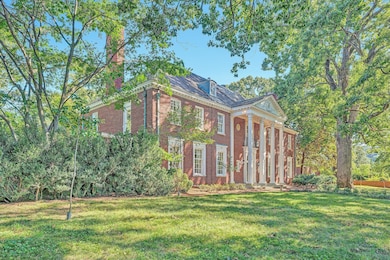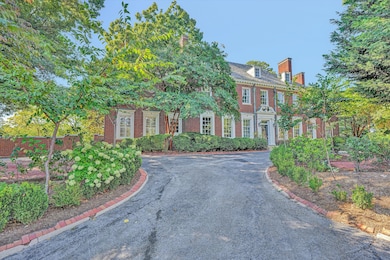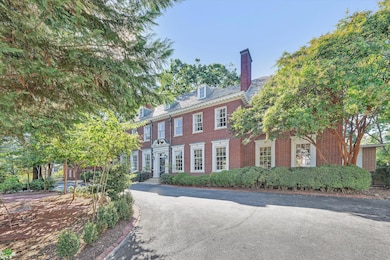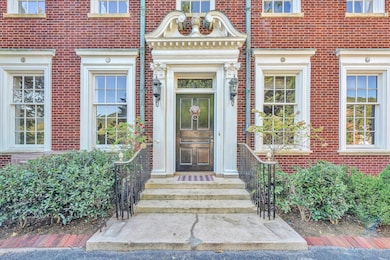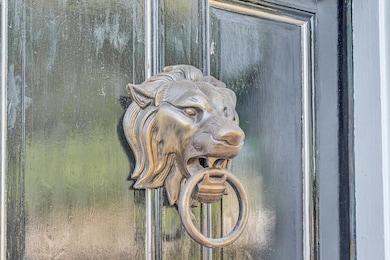301 23rd St SW Roanoke, VA 24014
South Roanoke NeighborhoodEstimated payment $9,522/month
Highlights
- Spa
- City View
- Colonial Architecture
- Crystal Spring Elementary School Rated A-
- 1.23 Acre Lot
- Dining Room with Fireplace
About This Home
Nestled in the heart of South Roanoke, the distinguished Cherry Hill estate offers a rare blend of Georgian Home design and modern luxury on 1.23 meticulously landscaped grounds. This iconic 6-bedroom, 10-bathroom residence showcases timeless architectural details, including Flemish bond brick, a slate roof, fluted Corinthian columns, ornate crown molding, and copper downspouts. Inside, steel-beamed construction supports soaring ceilings, transom windows, mahogany flooring, and four elegant fireplaces. The updated gourmet kitchen features high-end appliances, perfect for today's discerning chef, while the sunroom, huge foyer/ball room, hot tub, and formal gardens provide tranquil spaces to relax and entertain. Completing the property is a detached 3-car garage. A true Roanoke treasure,
Home Details
Home Type
- Single Family
Est. Annual Taxes
- $21,818
Year Built
- Built in 1923
Lot Details
- 1.23 Acre Lot
- Lot Dimensions are 214 x 400
- Fenced Yard
- Level Lot
- Cleared Lot
- Garden
Home Design
- Colonial Architecture
- Brick Exterior Construction
Interior Spaces
- 8,453 Sq Ft Home
- 2-Story Property
- Crown Molding
- Living Room with Fireplace
- Dining Room with Fireplace
- 4 Fireplaces
- Den with Fireplace
- Sun or Florida Room
- City Views
- Basement
Kitchen
- Breakfast Area or Nook
- Gas Range
- Range Hood
- Built-In Microwave
- Dishwasher
- Disposal
Bedrooms and Bathrooms
- 6 Bedrooms | 1 Main Level Bedroom
Laundry
- Laundry on main level
- Dryer
- Washer
Parking
- 3 Car Detached Garage
- 10 Open Parking Spaces
- Garage Door Opener
- Off-Street Parking
Outdoor Features
- Spa
- Patio
- Front Porch
Schools
- Crystal Spring Elementary School
- James Madison Middle School
- Patrick Henry High School
Utilities
- Forced Air Heating System
- Natural Gas Water Heater
- High Speed Internet
- Cable TV Available
Listing and Financial Details
- Tax Lot PARCEL A-1
Community Details
Overview
- No Home Owners Association
Amenities
- Restaurant
- Google Fiber
Recreation
- Trails
Map
Home Values in the Area
Average Home Value in this Area
Tax History
| Year | Tax Paid | Tax Assessment Tax Assessment Total Assessment is a certain percentage of the fair market value that is determined by local assessors to be the total taxable value of land and additions on the property. | Land | Improvement |
|---|---|---|---|---|
| 2025 | $22,415 | $1,788,400 | $274,600 | $1,513,800 |
| 2024 | $22,415 | $1,518,700 | $214,800 | $1,303,900 |
| 2023 | $19,091 | $1,395,400 | $214,800 | $1,180,600 |
| 2022 | $16,753 | $1,335,300 | $209,300 | $1,126,000 |
| 2021 | $15,720 | $1,288,500 | $209,300 | $1,079,200 |
| 2020 | $15,809 | $1,263,200 | $209,300 | $1,053,900 |
| 2019 | $15,570 | $1,243,600 | $209,300 | $1,034,300 |
| 2018 | $15,609 | $1,243,600 | $209,300 | $1,034,300 |
| 2017 | $15,269 | $1,223,200 | $199,300 | $1,023,900 |
| 2016 | $15,238 | $1,220,700 | $199,300 | $1,021,400 |
| 2015 | $13,693 | $1,179,600 | $199,300 | $980,300 |
| 2014 | $13,693 | $1,173,700 | $199,300 | $974,400 |
Property History
| Date | Event | Price | List to Sale | Price per Sq Ft | Prior Sale |
|---|---|---|---|---|---|
| 01/15/2026 01/15/26 | For Sale | $1,500,000 | 0.0% | $177 / Sq Ft | |
| 01/15/2026 01/15/26 | Price Changed | $1,500,000 | -13.0% | $177 / Sq Ft | |
| 01/14/2026 01/14/26 | Off Market | $1,725,000 | -- | -- | |
| 10/01/2025 10/01/25 | Price Changed | $1,725,000 | -4.2% | $204 / Sq Ft | |
| 09/10/2025 09/10/25 | For Sale | $1,800,000 | +138.4% | $213 / Sq Ft | |
| 03/22/2018 03/22/18 | Sold | $755,000 | -2.6% | $95 / Sq Ft | View Prior Sale |
| 02/07/2018 02/07/18 | Pending | -- | -- | -- | |
| 01/17/2018 01/17/18 | For Sale | $774,900 | -- | $97 / Sq Ft |
Purchase History
| Date | Type | Sale Price | Title Company |
|---|---|---|---|
| Special Warranty Deed | $755,000 | Servicelink | |
| Trustee Deed | $1,095,664 | None Available | |
| Gift Deed | -- | None Available |
Mortgage History
| Date | Status | Loan Amount | Loan Type |
|---|---|---|---|
| Open | $679,500 | New Conventional |
Source: Roanoke Valley Association of REALTORS®
MLS Number: 920844
APN: 1050901
- 2220 Carolina Ave SW Unit 105B
- 2231 Carolina Ave SW
- 2221 Jefferson St SW Unit B
- 2506 Rosalind Ave SW
- 2509 Rosalind Ave SW
- 2319 Avenham Ave SW
- 2231 Broadway Ave SW Unit C
- 2317 Broadway Ave SW Unit E
- 0 Brandon Ave SW Unit 921868
- 2435 Stanley Ave SE
- 2419 Longview Ave SW Unit 12
- 2632 Richelieu Ave SW
- 2609 Stanley Ave SE
- 2705 Wycliffe Ave SW
- 2629 Longview Ave SW
- 2752 Jefferson St SE
- 2412 Robin Hood Rd SE
- 3107 Moyer Ct
- 3125 Moyer Ct
- 3141 Moyer Ct
- 2102 Stephenson Ave SW Unit 21
- 2504 Longview Ave SW Unit 6
- 1334 Belleview Ave SE
- 16 Old Woods Ave SE
- 1409 3rd St SW Unit 4
- 1222-1224 Maple Ave SW
- 2840 Colonial Ave SW
- 703 Riverland Rd SE
- 606 Riverland Rd SE
- 835 Kerns Ave SW
- 770 Riverland Rd SE
- 770 Riverland Rd SE Unit B
- 367 Mountain Ave SW Unit 4
- 104 Hounds Chase Ln SW Unit 32
- 1313 Memphis St SE
- 421 Elm Ave SW Unit 3
- 701 3rd St SW
- 1001 Winona Ave SW
- 430 Day Ave SW Unit A
- 601 Highland Ave SE Unit B
Ask me questions while you tour the home.
