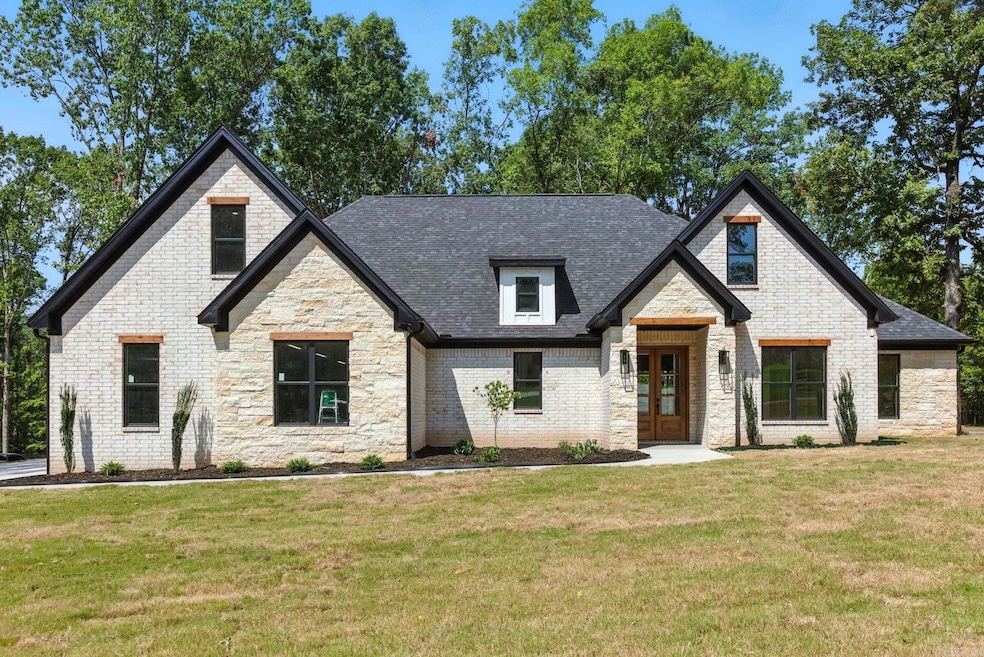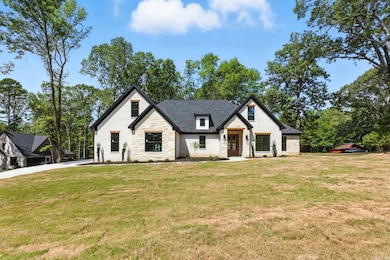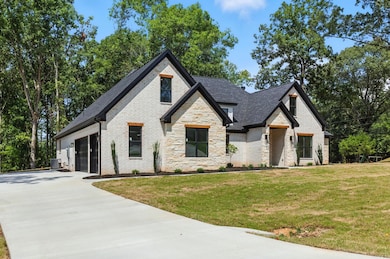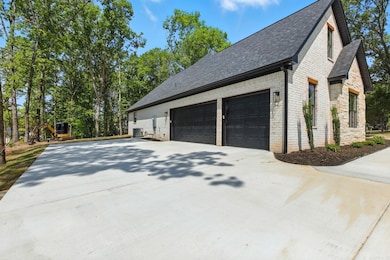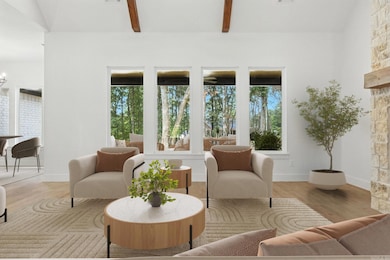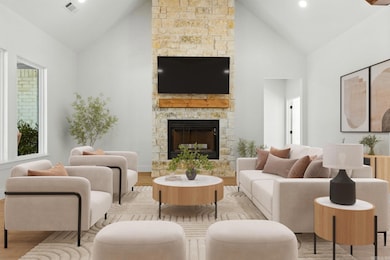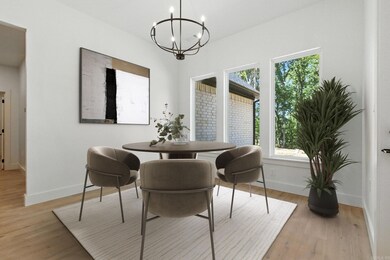301 Abrielle Ln Benton, AR 72019
Estimated payment $3,374/month
Highlights
- Home Theater
- New Construction
- Gated Community
- Benton Middle School Rated A-
- All Bedrooms Downstairs
- Traditional Architecture
About This Home
Sitting on over an acre in the gated community of Big Rock Estates, this traditional home offers a country feel minutes from town. This home is well constructed with attention to detail offering 4 bedrooms, 2.5 baths, office, and bonus room. No details were spared with natural limestone, brick, cedar accents and tongue & groove ceilings. Entering the home you are greeted by a home office/playroom and the fabulous open living space. The kitchen offers a dining/eat-in area, large island featuring quartz counters and bar seating and large hidden pantry providing tons of storage. The primary suite, just off the kitchen, offers tongue and groove ceiling and an on-suite with walk-in glass shower, soaking tub and dual vanities. The walk-in closet offers ample space for all seasons. The secondary bedrooms are split from the master and share a bathroom. The large bonus room can be used as an extra bedroom, media area or entertainment area. The covered patio is a perfect place to relax and offers tongue and groove ceiling, TV outlets and access to propane for all your cooking needs. The oversized 3-car garage offers plenty of space for your vehicles as well as your toys and tools.
Home Details
Home Type
- Single Family
Est. Annual Taxes
- $1,255
Year Built
- Built in 2025 | New Construction
Lot Details
- 1.21 Acre Lot
- Rural Setting
- Level Lot
Home Design
- Traditional Architecture
- Brick Exterior Construction
- Slab Foundation
- Architectural Shingle Roof
- Ridge Vents on the Roof
- Stone Exterior Construction
Interior Spaces
- 3,039 Sq Ft Home
- 1.5-Story Property
- Sheet Rock Walls or Ceilings
- Ceiling Fan
- Wood Burning Fireplace
- Gas Log Fireplace
- Insulated Windows
- Insulated Doors
- Family Room
- Home Theater
- Home Office
- Bonus Room
- Game Room
- Workshop
- Attic Floors
Kitchen
- Eat-In Kitchen
- Breakfast Bar
- Convection Oven
- Electric Range
- Stove
- Microwave
- Plumbed For Ice Maker
- Dishwasher
- Quartz Countertops
- Disposal
Flooring
- Tile
- Luxury Vinyl Tile
Bedrooms and Bathrooms
- 4 Bedrooms
- All Bedrooms Down
- Walk-In Closet
- In-Law or Guest Suite
- Soaking Tub
- Walk-in Shower
Laundry
- Laundry Room
- Washer and Electric Dryer Hookup
Home Security
- Home Security System
- Fire and Smoke Detector
Parking
- 3 Car Garage
- Side or Rear Entrance to Parking
- Automatic Garage Door Opener
Outdoor Features
- Covered Patio or Porch
Utilities
- Central Heating and Cooling System
- Electric Water Heater
- Satellite Dish
- Cable TV Available
- TV Antenna
Community Details
- Built by E4 Investments, LLC
- Gated Community
Listing and Financial Details
- Builder Warranty
Map
Property History
| Date | Event | Price | List to Sale | Price per Sq Ft |
|---|---|---|---|---|
| 01/03/2026 01/03/26 | Price Changed | $629,000 | -1.6% | $207 / Sq Ft |
| 11/04/2025 11/04/25 | For Sale | $639,000 | -- | $210 / Sq Ft |
Source: Cooperative Arkansas REALTORS® MLS
MLS Number: 25044172
- 401 Kale Cove
- 400 Kale Cove
- Lot 3 Abrielle Ln
- 1528 Brookshire Dr
- 8616 Old Congo Rd
- 7008 Hannah Ln
- 31 Ac. River Ridge Rd
- 925 Joyce Dr
- 987 Joyce Dr
- 9832 Congo Rd
- 1265 Essex Dr
- 10684 Hinds Rd
- 1129 Essex Dr
- 2025 Seven Gables
- 1270 Fern Creek Dr
- 208 Middleton Place
- 200 Middleton Place Dr
- 224 Middleton Place Dr
- 288 Middleton Place Dr
- 265 Middleton Place Dr
- 7221 Fulton St
- 902 Pheasant Cove
- 1201 Copper Creek Dr
- 3561 Terrace Hill Ct
- 1301 Copper Creek Dr
- 3510 Terrace Hill Ct
- 7233 Havenwood Dr
- 2600 E Longhills Rd
- 3011 Congo Rd
- 1907 Highway 5 N
- 3123 Lori Lake Rd
- 2700 Magnum Cove
- 4013 Springhill Rd
- 31 Hickory Ridge
- 3002 Oakbrook
- 2532 Hurricane Lake - Unit 1& 2
- 17 W Greenbrier
- 2604 Hurricane Lake Rd
- 2520 Hurricane Lake Rd
- 2529 Kara Ln
