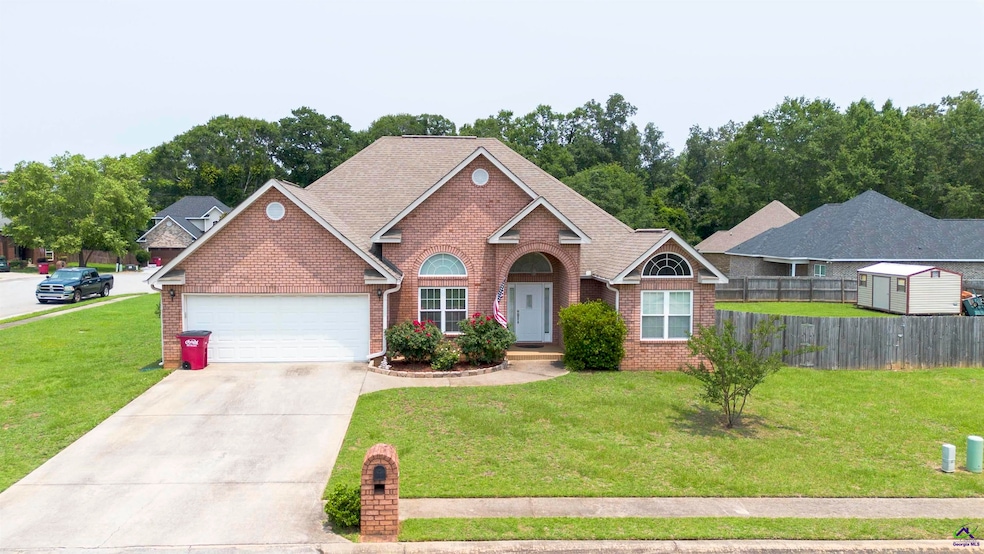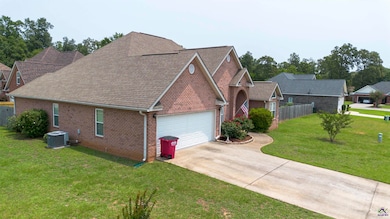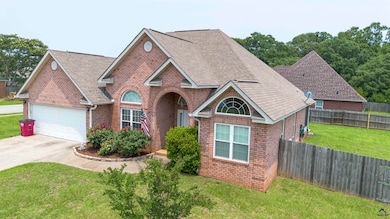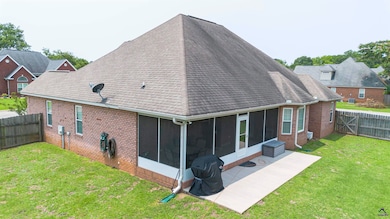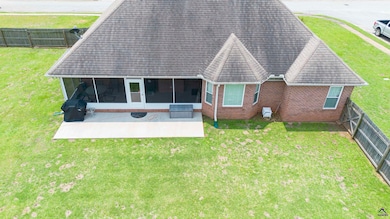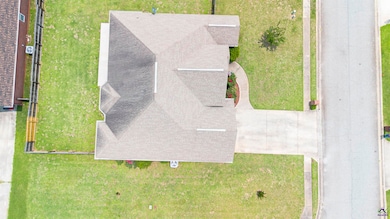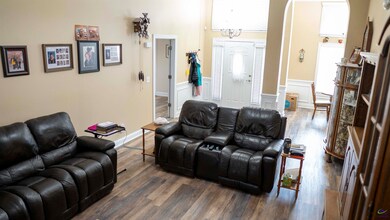
$259,900
- 3 Beds
- 2 Baths
- 1,553 Sq Ft
- 101 Huntington Way
- Centerville, GA
Envision Your Dream Life in This Charming Brick Beauty! Step into a world of comfort and convenience with this delightful all-brick home! Imagine sun-drenched summer days leading to delightful evenings grilling on your private patio - perfect for entertaining friends and family. Beautiful stainless refrigerator stays with the house and no worries about large trees in the yard, they have already
Jillinda Falen Landmark Realty
