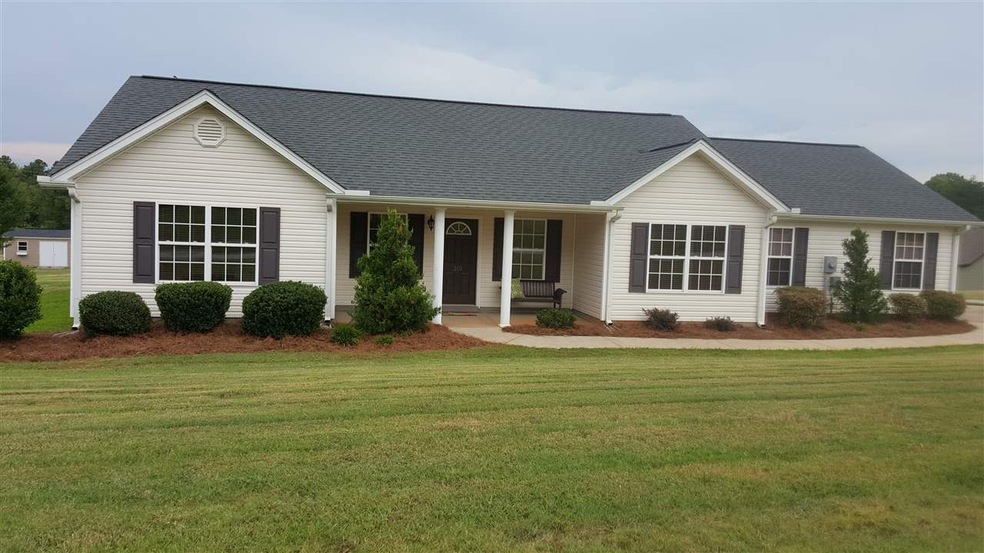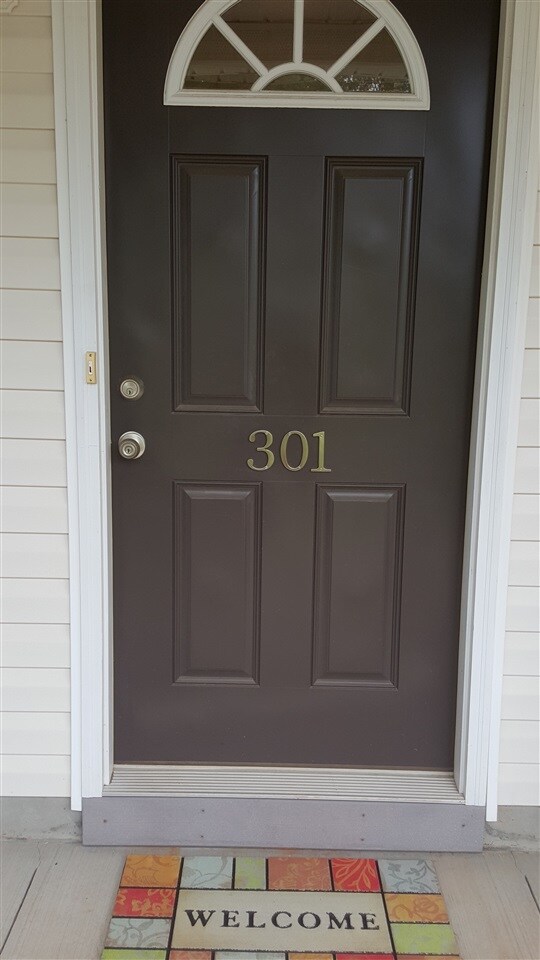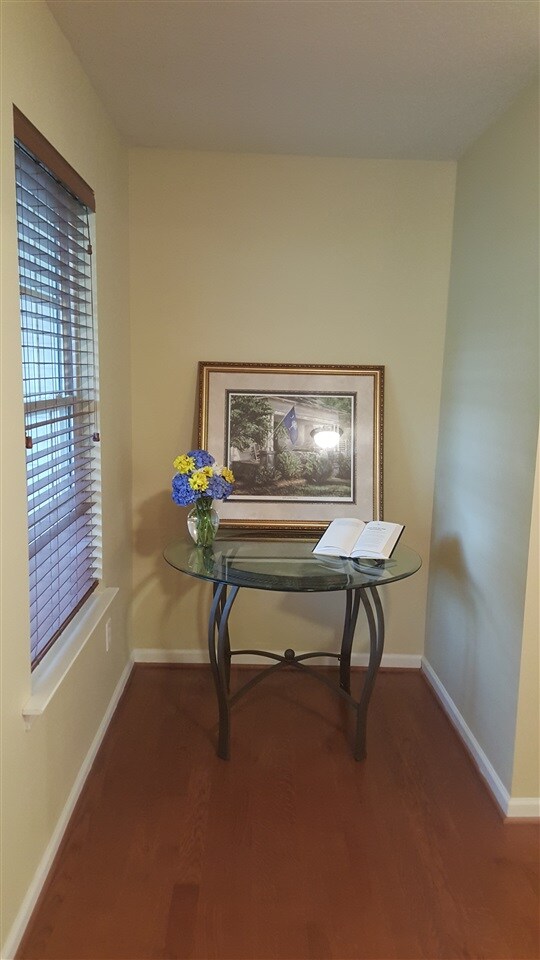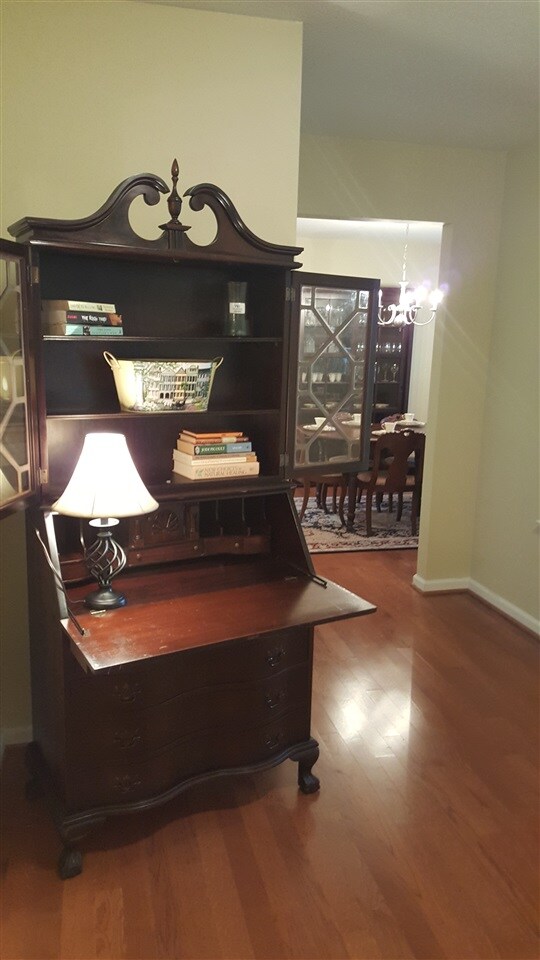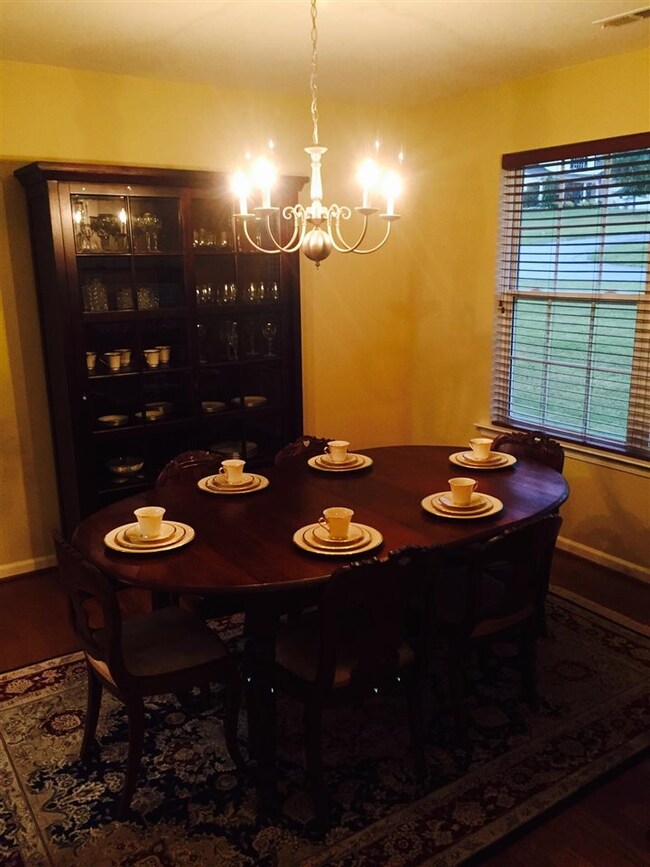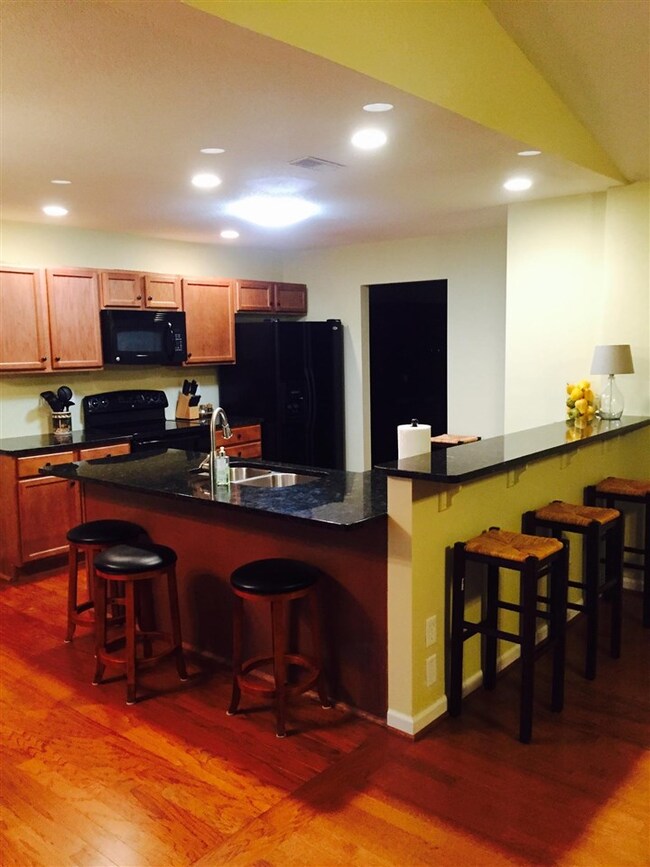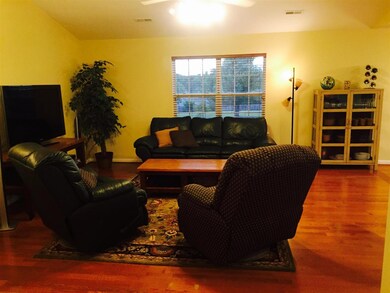
Highlights
- Open Floorplan
- Traditional Architecture
- Wood Flooring
- Skyland Elementary School Rated A-
- Cathedral Ceiling
- Jetted Tub in Primary Bathroom
About This Home
As of May 2019Walk in to find hardwoods throughout this 3BR/2BA open/split floor plan home. All of the open living space is great for entertaining. Granite countertops in the kitchen and both bathrooms set this house apart from the rest. Spacious closet sizes for all of your storage needs. You will enjoy this corner lot with a sizeable back yard (ample space for a pool) in a great, quiet neighborhood. Must see for yourself!
Last Agent to Sell the Property
Pat Allen
OTHER Listed on: 07/27/2015
Home Details
Home Type
- Single Family
Est. Annual Taxes
- $1,183
Year Built
- Built in 2008
Lot Details
- 0.64 Acre Lot
- Corner Lot
- Level Lot
- Sprinkler System
- Few Trees
HOA Fees
- $27 Monthly HOA Fees
Home Design
- Traditional Architecture
- Slab Foundation
- Architectural Shingle Roof
- Vinyl Siding
- Vinyl Trim
Interior Spaces
- 2,000 Sq Ft Home
- 1-Story Property
- Open Floorplan
- Cathedral Ceiling
- Ceiling Fan
- Tilt-In Windows
- Window Treatments
- Fire and Smoke Detector
Kitchen
- Electric Oven
- Self-Cleaning Oven
- Free-Standing Range
- Microwave
- Dishwasher
- Solid Surface Countertops
Flooring
- Wood
- Vinyl
Bedrooms and Bathrooms
- 3 Main Level Bedrooms
- Walk-In Closet
- 2 Full Bathrooms
- Jetted Tub in Primary Bathroom
Attic
- Storage In Attic
- Pull Down Stairs to Attic
Parking
- 2 Car Garage
- Parking Storage or Cabinetry
- Side or Rear Entrance to Parking
- Driveway
Outdoor Features
- Patio
- Front Porch
Schools
- Skyland Elementary School
- Blue Ridge Middle School
- Blue Ridge High School
Utilities
- Central Air
- Heating Available
- Underground Utilities
- Electric Water Heater
- Septic Tank
- Cable TV Available
Community Details
- Ridgedale Subdivision
Ownership History
Purchase Details
Home Financials for this Owner
Home Financials are based on the most recent Mortgage that was taken out on this home.Purchase Details
Home Financials for this Owner
Home Financials are based on the most recent Mortgage that was taken out on this home.Purchase Details
Home Financials for this Owner
Home Financials are based on the most recent Mortgage that was taken out on this home.Purchase Details
Home Financials for this Owner
Home Financials are based on the most recent Mortgage that was taken out on this home.Purchase Details
Similar Homes in Greer, SC
Home Values in the Area
Average Home Value in this Area
Purchase History
| Date | Type | Sale Price | Title Company |
|---|---|---|---|
| Interfamily Deed Transfer | -- | Amrock Inc | |
| Deed | $245,000 | None Available | |
| Deed | $184,900 | None Available | |
| Deed | $156,000 | -- | |
| Deed | $112,500 | Attorney |
Mortgage History
| Date | Status | Loan Amount | Loan Type |
|---|---|---|---|
| Open | $284,493 | FHA | |
| Closed | $243,100 | New Conventional | |
| Closed | $242,029 | FHA | |
| Closed | $240,562 | FHA | |
| Previous Owner | $181,550 | FHA | |
| Previous Owner | $135,000 | New Conventional | |
| Previous Owner | $139,500 | Purchase Money Mortgage |
Property History
| Date | Event | Price | Change | Sq Ft Price |
|---|---|---|---|---|
| 05/14/2019 05/14/19 | Sold | $245,000 | +2.1% | $136 / Sq Ft |
| 04/11/2019 04/11/19 | Pending | -- | -- | -- |
| 03/29/2019 03/29/19 | For Sale | $239,900 | +29.7% | $133 / Sq Ft |
| 10/23/2015 10/23/15 | Sold | $184,900 | -2.6% | $92 / Sq Ft |
| 10/05/2015 10/05/15 | Pending | -- | -- | -- |
| 07/27/2015 07/27/15 | For Sale | $189,900 | -- | $95 / Sq Ft |
Tax History Compared to Growth
Tax History
| Year | Tax Paid | Tax Assessment Tax Assessment Total Assessment is a certain percentage of the fair market value that is determined by local assessors to be the total taxable value of land and additions on the property. | Land | Improvement |
|---|---|---|---|---|
| 2024 | $1,564 | $9,460 | $1,200 | $8,260 |
| 2023 | $1,564 | $9,460 | $1,200 | $8,260 |
| 2022 | $1,458 | $9,460 | $1,200 | $8,260 |
| 2021 | $1,443 | $9,460 | $1,200 | $8,260 |
| 2020 | $1,522 | $9,460 | $1,200 | $8,260 |
| 2019 | $1,172 | $7,270 | $960 | $6,310 |
| 2018 | $1,169 | $7,270 | $960 | $6,310 |
| 2017 | $3,215 | $10,910 | $1,440 | $9,470 |
| 2016 | $3,125 | $181,850 | $24,000 | $157,850 |
| 2015 | $1,000 | $166,060 | $24,000 | $142,060 |
| 2014 | $1,183 | $198,199 | $35,175 | $163,024 |
Agents Affiliated with this Home
-
T
Seller's Agent in 2019
Tiffany Clark
BHHS C Dan Joyner - Pelham
-

Seller Co-Listing Agent in 2019
Krista Ligon
BHHS C Dan Joyner - Midtown
(864) 430-1845
42 Total Sales
-
J
Buyer's Agent in 2019
Josh Stuart
Keller Williams DRIVE
-
P
Seller's Agent in 2015
Pat Allen
OTHER
Map
Source: Multiple Listing Service of Spartanburg
MLS Number: SPN228999
APN: 0631.21-01-015.00
- 408 Bridlecrest Ln
- 113 Glastonbury Dr
- 6 Novelty Dr
- 205 Glastonbury Dr
- 113 Noble St
- 205 Wicker Park Ave
- 22 Kelvyn St
- 618 Springbank
- 113 Faulkner Cir
- 107 Meritage St
- 216 Meritage St
- 25 Natalie Ct
- 105 Devonfield Dr
- 105 Wakelon Dr
- 205 Novelty Dr
- 906 John Thomas Way
- 46 Rustcraft Dr
- 208 Novelty Dr
- 316 Meadowmoor Rd
- 22 Rustcraft Dr
