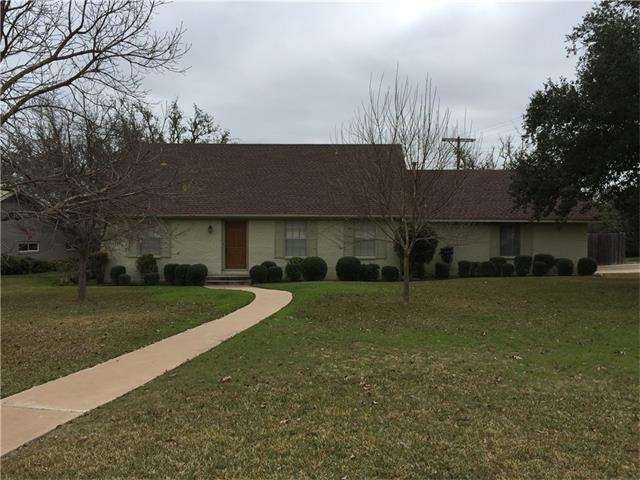
301 Blue Ridge Trail Austin, TX 78746
Highlights
- Living Room with Fireplace
- Corner Lot
- Attached Garage
- Eanes Elementary School Rated A+
- Shutters
- Walk-In Closet
About This Home
As of March 2017Large flat corner lot. Ready for a remodel. Selling as-is. Bring your investors and builders. Close-in Westwood neighborhood.
Last Agent to Sell the Property
Compass RE Texas, LLC License #0365796 Listed on: 01/22/2016

Home Details
Home Type
- Single Family
Est. Annual Taxes
- $55,480
Year Built
- Built in 1970
Lot Details
- Corner Lot
Parking
- Attached Garage
Home Design
- House
- Slab Foundation
- Composition Shingle Roof
Interior Spaces
- 2,074 Sq Ft Home
- Gas Log Fireplace
- Shutters
- Living Room with Fireplace
- Carpet
- Fire and Smoke Detector
- Laundry in Utility Room
Bedrooms and Bathrooms
- 4 Bedrooms | 1 Main Level Bedroom
- Walk-In Closet
- 2 Full Bathrooms
Utilities
- Heating System Uses Natural Gas
- On Site Septic
Listing and Financial Details
- Assessor Parcel Number 01111304110000
- 2% Total Tax Rate
Ownership History
Purchase Details
Home Financials for this Owner
Home Financials are based on the most recent Mortgage that was taken out on this home.Purchase Details
Home Financials for this Owner
Home Financials are based on the most recent Mortgage that was taken out on this home.Similar Homes in Austin, TX
Home Values in the Area
Average Home Value in this Area
Purchase History
| Date | Type | Sale Price | Title Company |
|---|---|---|---|
| Warranty Deed | -- | None Available | |
| Vendors Lien | -- | Gracy Title |
Mortgage History
| Date | Status | Loan Amount | Loan Type |
|---|---|---|---|
| Open | $1,757,500 | New Conventional | |
| Closed | $1,837,500 | Adjustable Rate Mortgage/ARM | |
| Previous Owner | $1,524,000 | Purchase Money Mortgage |
Property History
| Date | Event | Price | Change | Sq Ft Price |
|---|---|---|---|---|
| 03/07/2017 03/07/17 | Sold | -- | -- | -- |
| 12/22/2016 12/22/16 | Off Market | -- | -- | -- |
| 10/13/2016 10/13/16 | For Sale | $2,450,000 | +222.4% | $599 / Sq Ft |
| 02/29/2016 02/29/16 | Sold | -- | -- | -- |
| 01/23/2016 01/23/16 | Pending | -- | -- | -- |
| 01/22/2016 01/22/16 | For Sale | $760,000 | -- | $366 / Sq Ft |
Tax History Compared to Growth
Tax History
| Year | Tax Paid | Tax Assessment Tax Assessment Total Assessment is a certain percentage of the fair market value that is determined by local assessors to be the total taxable value of land and additions on the property. | Land | Improvement |
|---|---|---|---|---|
| 2025 | $55,480 | $4,180,700 | $1,026,667 | $3,154,033 |
| 2023 | $54,139 | $4,078,539 | $0 | $0 |
| 2022 | $57,901 | $3,707,763 | $0 | $0 |
| 2021 | $56,897 | $3,370,694 | $600,000 | $2,770,694 |
| 2020 | $40,817 | $2,307,393 | $600,000 | $1,707,393 |
| 2019 | $42,168 | $2,307,393 | $600,000 | $1,707,393 |
| 2018 | $41,413 | $2,242,805 | $427,500 | $1,815,305 |
| 2017 | $22,149 | $1,199,516 | $425,000 | $774,516 |
| 2016 | $11,547 | $625,315 | $425,000 | $200,315 |
| 2015 | $4,388 | $623,932 | $412,500 | $211,432 |
| 2014 | $4,388 | $570,605 | $0 | $0 |
Agents Affiliated with this Home
-
Kathleen Bucher

Seller's Agent in 2017
Kathleen Bucher
KW-Austin Portfolio Real Estate
(512) 784-7169
29 Total Sales
-
Jogee Comegys
J
Buyer's Agent in 2017
Jogee Comegys
David Comegys
(512) 578-8603
2 Total Sales
-
Susan Avant

Seller's Agent in 2016
Susan Avant
Compass RE Texas, LLC
(512) 917-9936
32 Total Sales
Map
Source: Unlock MLS (Austin Board of REALTORS®)
MLS Number: 5803028
APN: 110836
- 410 Brookhaven Trail
- 302 Bent Tree Ct
- 411 Honeycomb Ridge
- 201 Bulian Ln Unit A
- 613 Rock Park Dr
- 201 Westwood Terrace
- 603 Westwood Terrace
- 10 Las Brisas Dr
- 608 Rainbow Cove
- 20 N Peak Rd
- 401 Rocky River Rd
- 3415 Rosefinch Trail
- 1205 Dusky Thrush Trail
- 3409 Rosefinch Trail
- 3601 Moon River Rd
- 419 Brady Ln
- 706 Las Lomas Dr
- 850 Forest View Dr
- 212 Westhaven Dr
- 3500 Cactus Wren Way
