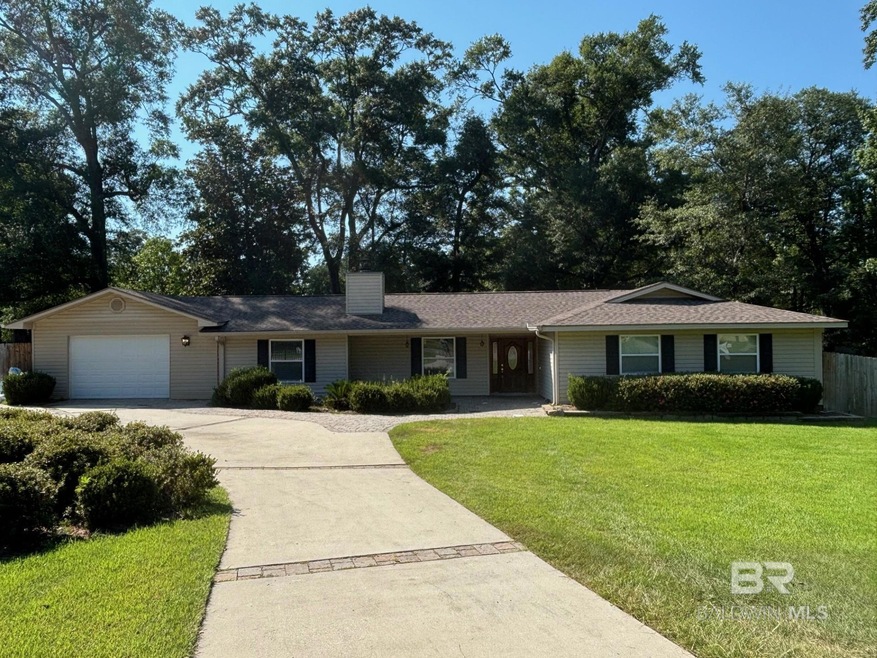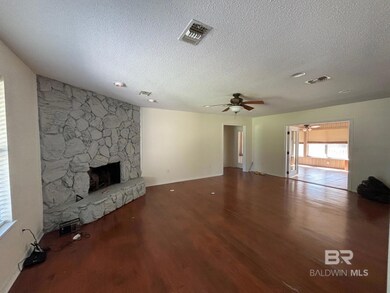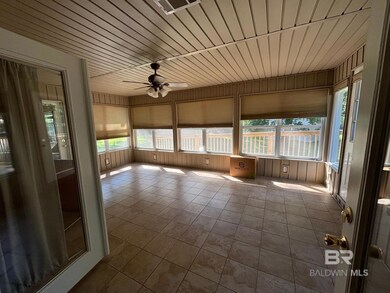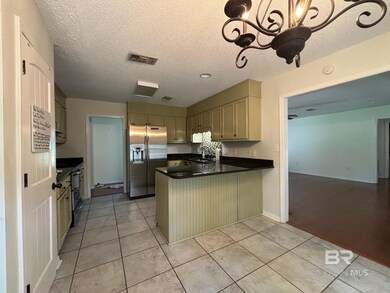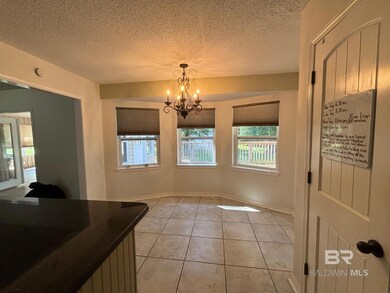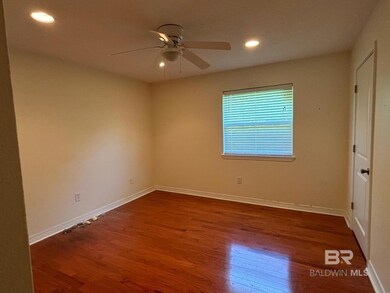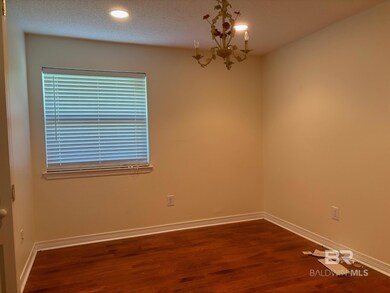
301 Briarwood Ct Bay Minette, AL 36507
Highlights
- Traditional Architecture
- Sun or Florida Room
- Cul-De-Sac
- Wood Flooring
- No HOA
- Front Porch
About This Home
As of August 2024Welcome home! You'll find so much to offer in this single-story 4/2 on a cul-de-sac just a few blocks from the Bay Minette pool complex. Hardwood and tile floors only. Corner fireplace in greatroom. 14x19 Sunroom provides another living area; it opens to a large deck overlooking a half-acre fenced yard. There's also a large shed for a workshop or storage. This home is sold AS IS. Buyer to verify all information during due diligence.
Home Details
Home Type
- Single Family
Est. Annual Taxes
- $574
Year Built
- Built in 1978
Lot Details
- 0.6 Acre Lot
- Lot Dimensions are 119 x 53 x 134 x 130 x 189
- Cul-De-Sac
- Fenced
- Few Trees
- Zoning described as Single Family Residence,Within Corp Limits
Home Design
- Traditional Architecture
- Slab Foundation
- Wood Frame Construction
- Composition Roof
- Vinyl Siding
Interior Spaces
- 1,861 Sq Ft Home
- 1-Story Property
- Ceiling Fan
- Wood Burning Fireplace
- Great Room with Fireplace
- Sun or Florida Room
Kitchen
- Eat-In Kitchen
- Breakfast Bar
- Electric Range
- Dishwasher
Flooring
- Wood
- Tile
Bedrooms and Bathrooms
- 4 Bedrooms
- Walk-In Closet
- 2 Full Bathrooms
- Bathtub and Shower Combination in Primary Bathroom
Laundry
- Laundry in unit
- Dryer
- Washer
Parking
- Attached Garage
- Automatic Garage Door Opener
Outdoor Features
- Outdoor Storage
- Front Porch
Schools
- Bay Minette Elementary School
- Bay Minette Middle School
- Baldwin County High School
Utilities
- Central Heating
- Power Generator
Community Details
- No Home Owners Association
Listing and Financial Details
- Legal Lot and Block 10 / 10
- Assessor Parcel Number 2302043000001.020
Ownership History
Purchase Details
Home Financials for this Owner
Home Financials are based on the most recent Mortgage that was taken out on this home.Purchase Details
Purchase Details
Home Financials for this Owner
Home Financials are based on the most recent Mortgage that was taken out on this home.Purchase Details
Home Financials for this Owner
Home Financials are based on the most recent Mortgage that was taken out on this home.Similar Homes in Bay Minette, AL
Home Values in the Area
Average Home Value in this Area
Purchase History
| Date | Type | Sale Price | Title Company |
|---|---|---|---|
| Warranty Deed | $239,000 | None Listed On Document | |
| Warranty Deed | -- | Stone Crosby Pc | |
| Warranty Deed | $135,000 | None Available | |
| Survivorship Deed | -- | Alt |
Mortgage History
| Date | Status | Loan Amount | Loan Type |
|---|---|---|---|
| Previous Owner | $64,000 | New Conventional | |
| Previous Owner | $75,000 | Purchase Money Mortgage | |
| Previous Owner | $10,000 | Credit Line Revolving |
Property History
| Date | Event | Price | Change | Sq Ft Price |
|---|---|---|---|---|
| 08/28/2024 08/28/24 | Sold | $239,000 | 0.0% | $128 / Sq Ft |
| 08/12/2024 08/12/24 | Pending | -- | -- | -- |
| 08/12/2024 08/12/24 | For Sale | $239,000 | +77.0% | $128 / Sq Ft |
| 02/06/2015 02/06/15 | Sold | $135,000 | 0.0% | $68 / Sq Ft |
| 02/06/2015 02/06/15 | Sold | $135,000 | 0.0% | $68 / Sq Ft |
| 11/24/2014 11/24/14 | Pending | -- | -- | -- |
| 11/23/2014 11/23/14 | Pending | -- | -- | -- |
| 09/02/2014 09/02/14 | For Sale | $135,000 | -- | $68 / Sq Ft |
Tax History Compared to Growth
Tax History
| Year | Tax Paid | Tax Assessment Tax Assessment Total Assessment is a certain percentage of the fair market value that is determined by local assessors to be the total taxable value of land and additions on the property. | Land | Improvement |
|---|---|---|---|---|
| 2024 | $503 | $14,620 | $1,580 | $13,040 |
| 2023 | $566 | $14,620 | $1,580 | $13,040 |
| 2022 | $503 | $20,020 | $0 | $0 |
| 2021 | $503 | $17,940 | $0 | $0 |
| 2020 | $503 | $17,180 | $0 | $0 |
| 2019 | $503 | $16,980 | $0 | $0 |
| 2018 | $0 | $14,620 | $0 | $0 |
| 2017 | $0 | $14,620 | $0 | $0 |
| 2016 | $0 | $13,500 | $0 | $0 |
| 2015 | -- | $12,920 | $0 | $0 |
| 2014 | -- | $10,860 | $0 | $0 |
| 2013 | -- | $10,980 | $0 | $0 |
Agents Affiliated with this Home
-
J
Seller's Agent in 2024
Janet English
RE/MAX
-
L
Buyer's Agent in 2024
Louise Johnson
Bellator Real Estate, LLC
-
S
Seller's Agent in 2015
Stacey Herrin
Coastal Alabama Real Estate
-
N
Buyer's Agent in 2015
NOT MULTIPLE LISTING
NOT MULTILPLE LISTING
-
N
Buyer's Agent in 2015
Non Member
Non Member Office
Map
Source: Baldwin REALTORS®
MLS Number: 366349
APN: 23-02-04-3-000-001.020
- 302 Norwood Ct
- 10 Hand Ave Unit 9
- 106 W 15th St
- 0 Norwood Dr Unit 2 365989
- 300 Northshore Dr
- 103 W 11th St
- 1819 Mary Jane Dr
- 1909 Mary Jane Dr
- 603 Northshore Dr
- 31 Mary Jane Dr Unit Lot 31, Ph I
- 310 W 10th St
- 400 W 15th St
- 703 Jillian Place
- 523 Rebecca Dr Unit Lot 523, Ph V
- 2101 Rebecca Dr
- 602 Cate Ln
- 515 Cate Ct Unit Lot 515, Ph V
- 0 Northshore Dr Unit Lot 24, PH I 368538
- 0 Northshore Dr Unit L23, PH 1 368537
- 0 Northshore Dr Unit Lot 3, PH 1 368535
