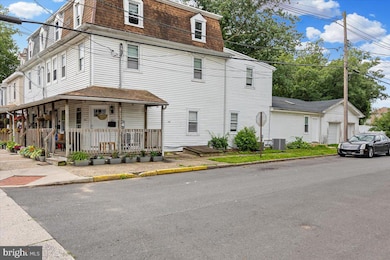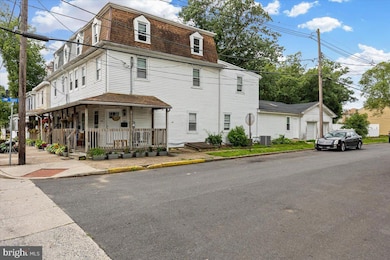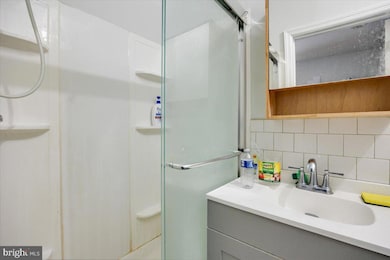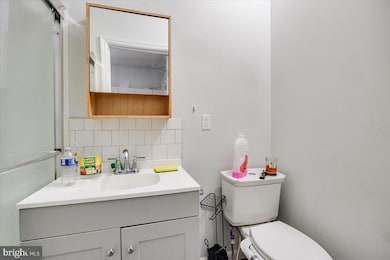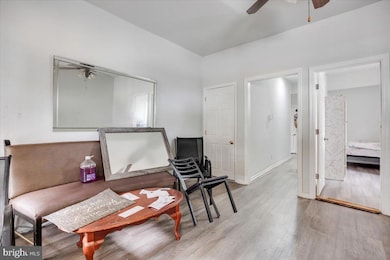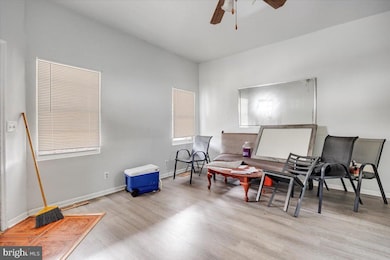301 Broad St Beverly, NJ 08010
Estimated payment $2,348/month
Highlights
- Second Kitchen
- No HOA
- Bathtub with Shower
- Main Floor Bedroom
- Stainless Steel Appliances
- 3-minute walk to Municipal park Development
About This Home
Welcome to this beautifully updated and move-in-ready home offering 5 bedrooms, 4 full bathrooms, and the perfect layout for a large or extended family! With two separate entrances and two full kitchens featuring stainless steel appliances, this home is ideal for a guest suite, or in-law setup. Enjoy modern touches throughout including laminate flooring in every room, two HVAC systems for optimal comfort and efficiency, and fresh renovations that make this property truly shine. Situated in a convenient location in Beverly, NJ, you’re just minutes from Route 130, the River Line light rail, shopping, parks, and more — making commuting and daily errands a breeze. This unique home blends space, flexibility, and functionality don’t miss out on this incredible opportunity!
Schedule your showing today!
Townhouse Details
Home Type
- Townhome
Est. Annual Taxes
- $5,358
Year Built
- Built in 1919 | Remodeled in 2022
Lot Details
- 2,252 Sq Ft Lot
- Lot Dimensions are 15.00 x 150.00
- Vinyl Fence
- Property is in very good condition
Parking
- On-Street Parking
Home Design
- Semi-Detached or Twin Home
- Frame Construction
- Concrete Perimeter Foundation
Interior Spaces
- 1,931 Sq Ft Home
- Property has 2 Levels
- Ceiling Fan
Kitchen
- Second Kitchen
- Breakfast Area or Nook
- Stove
- Dishwasher
- Stainless Steel Appliances
Bedrooms and Bathrooms
- Bathtub with Shower
- Walk-in Shower
Laundry
- Dryer
- Washer
Basement
- Partial Basement
- Interior and Exterior Basement Entry
Utilities
- Forced Air Heating and Cooling System
- 200+ Amp Service
- Natural Gas Water Heater
Listing and Financial Details
- Tax Lot 00001 01
- Assessor Parcel Number 02-00628-00001 01
Community Details
Overview
- No Home Owners Association
- None Ava Ilable Subdivision
Pet Policy
- No Pets Allowed
Map
Home Values in the Area
Average Home Value in this Area
Property History
| Date | Event | Price | List to Sale | Price per Sq Ft | Prior Sale |
|---|---|---|---|---|---|
| 06/18/2025 06/18/25 | For Sale | $359,900 | +202.4% | $186 / Sq Ft | |
| 09/30/2022 09/30/22 | Sold | $119,000 | 0.0% | $62 / Sq Ft | View Prior Sale |
| 04/01/2022 04/01/22 | Pending | -- | -- | -- | |
| 03/26/2022 03/26/22 | Off Market | $119,000 | -- | -- | |
| 03/19/2022 03/19/22 | For Sale | $89,900 | -- | $47 / Sq Ft |
Source: Bright MLS
MLS Number: NJBL2089396
APN: 02 00028-0000-00001-0001
- 218 Cooper St
- 124 Cooper St
- 310 Front St
- 504 Bridge St
- 521 Spruce St
- 424 Jennings St
- 636 Elizabeth St
- 1045 Ashton Ave
- 70 Pine St
- 59 Pine St
- 50 Pine St
- 514 Cramer Ave
- 728 Cooper St
- 19 Railroad Ave
- 1000 Cooper St
- 419 Keim St
- 123 E Franklin Ave
- 12 Fawn Ct Unit Z12
- 7 Fox Ct Unit EE7
- 44 River Ln Unit HH44
- 617 3rd St
- 245 Warren St
- 218 Cooper St
- 465 Laurel St
- 610 Lee Ave
- 0 Warren St Unit 6
- 0 Warren St Unit 3
- 6 Eagle Ln
- 6 Eagle Ln Unit M6
- 127 Gaslight Alley
- 113 Royal Mews
- 120 Elm St
- 2258 State Rd
- 1306 Cooper St
- 907 Woodlane Rd
- 200 Delanco Rd
- 26 L Wendowski St
- 1020 Woodlane Rd
- 410 Wharf Rd Unit RIVER COTTAGE
- 10 Lincoln Square

