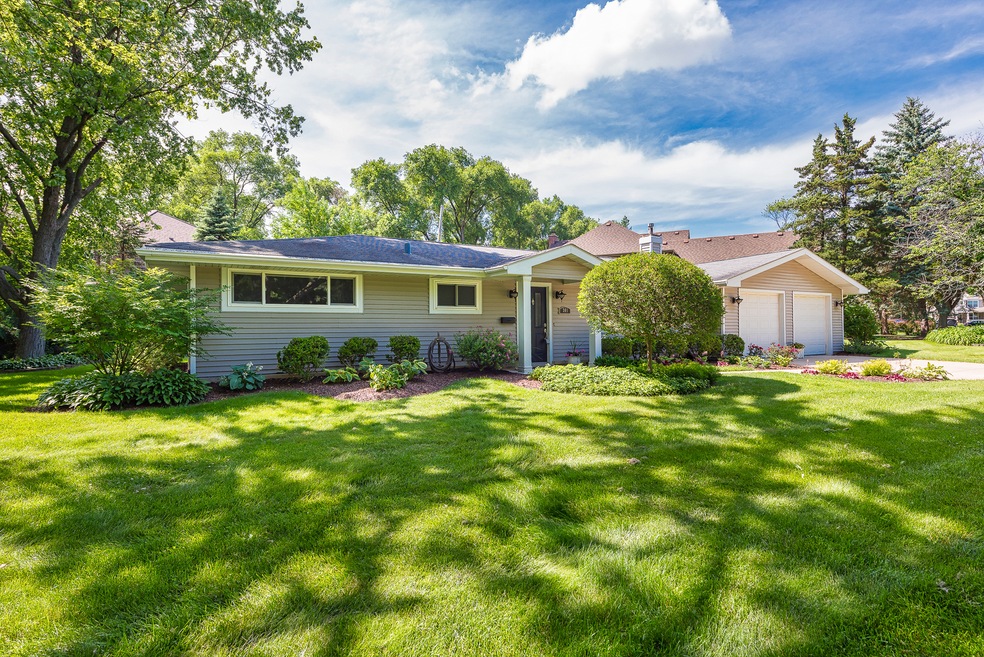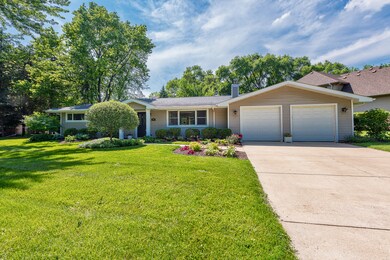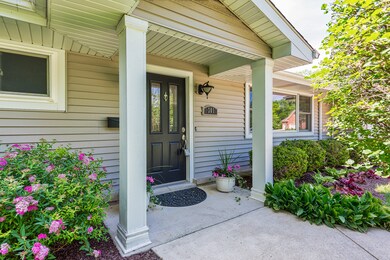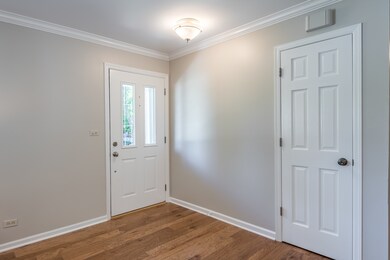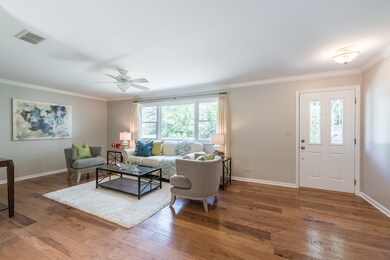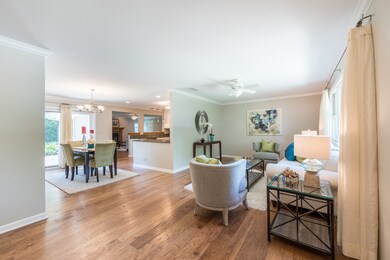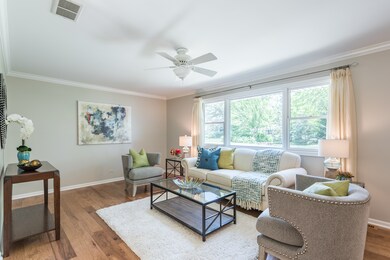
301 Brookside Cir Wheaton, IL 60187
Hawthorne NeighborhoodHighlights
- Landscaped Professionally
- Ranch Style House
- Den
- Washington Elementary School Rated A
- Wood Flooring
- Walk-In Pantry
About This Home
As of September 2024This Home is a Natural for the Ranch-minded Buyer! Open concept floor plan. New wide-plank hickory hardwood floors throughout the home (except the den). 42" white upper cabinets, granite counter-tops, new stainless steel oven, dishwasher and microwave. Recessed lighting in the kitchen and dining rooms. Entire interior of the home has been freshly painted in a soft grey color, white trim-work in main living areas along with crown molding in the living, dining, family rooms and kitchen. Spacious family room features a wood-burning fireplace. Large den could be utilized as a fourth bedroom. All bedrooms have ceiling fans/lights. Beautifully landscaped front and back yards. New sewer line in 2012~Furnace new in 2015~new shower in 2013 in 2nd bathroom~ducts cleaned in 2017. This home is one of the best available for the price. Don't miss this opportunity because it won't last long!
Last Agent to Sell the Property
Platinum Partners Realtors License #475107729 Listed on: 06/26/2018

Home Details
Home Type
- Single Family
Est. Annual Taxes
- $6,784
Year Built | Renovated
- 1958 | 2018
Lot Details
- Southern Exposure
- Landscaped Professionally
Parking
- Attached Garage
- Garage Transmitter
- Garage Door Opener
- Driveway
- Parking Included in Price
- Garage Is Owned
Home Design
- Ranch Style House
- Slab Foundation
- Asphalt Shingled Roof
- Vinyl Siding
Interior Spaces
- Wood Burning Fireplace
- Den
- Storage Room
- Wood Flooring
Kitchen
- Walk-In Pantry
- Oven or Range
- Microwave
- Dishwasher
- Disposal
Bedrooms and Bathrooms
- Bathroom on Main Level
- Soaking Tub
Laundry
- Laundry on main level
- Dryer
- Washer
Outdoor Features
- Patio
Utilities
- Forced Air Heating and Cooling System
- Heating System Uses Gas
Listing and Financial Details
- Homeowner Tax Exemptions
Ownership History
Purchase Details
Home Financials for this Owner
Home Financials are based on the most recent Mortgage that was taken out on this home.Purchase Details
Home Financials for this Owner
Home Financials are based on the most recent Mortgage that was taken out on this home.Purchase Details
Home Financials for this Owner
Home Financials are based on the most recent Mortgage that was taken out on this home.Purchase Details
Purchase Details
Home Financials for this Owner
Home Financials are based on the most recent Mortgage that was taken out on this home.Purchase Details
Home Financials for this Owner
Home Financials are based on the most recent Mortgage that was taken out on this home.Purchase Details
Home Financials for this Owner
Home Financials are based on the most recent Mortgage that was taken out on this home.Purchase Details
Home Financials for this Owner
Home Financials are based on the most recent Mortgage that was taken out on this home.Similar Homes in the area
Home Values in the Area
Average Home Value in this Area
Purchase History
| Date | Type | Sale Price | Title Company |
|---|---|---|---|
| Warranty Deed | $506,000 | Advocus Title | |
| Warranty Deed | $382,000 | Greater Illinois Title | |
| Deed | -- | First American Title | |
| Interfamily Deed Transfer | -- | None Available | |
| Warranty Deed | $359,000 | Regent Title Ins Agency Llc | |
| Interfamily Deed Transfer | -- | Ticor Title | |
| Warranty Deed | $168,000 | -- | |
| Warranty Deed | $147,500 | -- |
Mortgage History
| Date | Status | Loan Amount | Loan Type |
|---|---|---|---|
| Previous Owner | $267,400 | New Conventional | |
| Previous Owner | $225,000 | New Conventional | |
| Previous Owner | $200,000 | New Conventional | |
| Previous Owner | $180,000 | Fannie Mae Freddie Mac | |
| Previous Owner | $305,000 | Unknown | |
| Previous Owner | $300,000 | Stand Alone Refi Refinance Of Original Loan | |
| Previous Owner | $163,600 | Unknown | |
| Previous Owner | $159,600 | No Value Available | |
| Previous Owner | $140,125 | No Value Available |
Property History
| Date | Event | Price | Change | Sq Ft Price |
|---|---|---|---|---|
| 09/04/2024 09/04/24 | Sold | $506,000 | +8.8% | $294 / Sq Ft |
| 08/03/2024 08/03/24 | Pending | -- | -- | -- |
| 08/01/2024 08/01/24 | For Sale | $465,000 | +21.7% | $270 / Sq Ft |
| 09/08/2021 09/08/21 | Sold | $382,000 | +3.3% | $222 / Sq Ft |
| 08/13/2021 08/13/21 | Pending | -- | -- | -- |
| 08/12/2021 08/12/21 | For Sale | $369,900 | +12.1% | $215 / Sq Ft |
| 11/19/2018 11/19/18 | Sold | $330,000 | -5.7% | $192 / Sq Ft |
| 10/14/2018 10/14/18 | Pending | -- | -- | -- |
| 09/10/2018 09/10/18 | Price Changed | $349,900 | -2.8% | $203 / Sq Ft |
| 08/07/2018 08/07/18 | Price Changed | $359,900 | -2.7% | $209 / Sq Ft |
| 07/27/2018 07/27/18 | For Sale | $369,900 | +12.1% | $215 / Sq Ft |
| 07/25/2018 07/25/18 | Off Market | $330,000 | -- | -- |
| 07/10/2018 07/10/18 | Pending | -- | -- | -- |
| 06/26/2018 06/26/18 | For Sale | $369,900 | -- | $215 / Sq Ft |
Tax History Compared to Growth
Tax History
| Year | Tax Paid | Tax Assessment Tax Assessment Total Assessment is a certain percentage of the fair market value that is determined by local assessors to be the total taxable value of land and additions on the property. | Land | Improvement |
|---|---|---|---|---|
| 2024 | $6,784 | $121,264 | $40,849 | $80,415 |
| 2023 | $7,003 | $111,620 | $37,600 | $74,020 |
| 2022 | $6,889 | $105,480 | $35,530 | $69,950 |
| 2021 | $6,864 | $102,980 | $34,690 | $68,290 |
| 2020 | $6,841 | $102,020 | $34,370 | $67,650 |
| 2019 | $6,681 | $99,320 | $33,460 | $65,860 |
| 2018 | $6,968 | $102,200 | $39,540 | $62,660 |
| 2017 | $6,860 | $98,430 | $38,080 | $60,350 |
| 2016 | $6,764 | $94,500 | $36,560 | $57,940 |
| 2015 | $6,708 | $90,160 | $34,880 | $55,280 |
| 2014 | $6,803 | $89,900 | $21,580 | $68,320 |
| 2013 | $6,628 | $90,170 | $21,640 | $68,530 |
Agents Affiliated with this Home
-

Seller's Agent in 2024
Yvonne Rusin
Coldwell Banker Realty
(630) 886-5841
1 in this area
91 Total Sales
-

Seller Co-Listing Agent in 2024
Priscilla Jezuit
Coldwell Banker Realty
(630) 247-9789
1 in this area
39 Total Sales
-
S
Buyer's Agent in 2024
Sarah Machmouchi
Redfin Corporation
-
S
Seller's Agent in 2021
Steve Koller
Koller & Associates, L.L.C
(773) 406-8035
1 in this area
17 Total Sales
-

Buyer's Agent in 2021
Barbara Boisacy
Executive Realty Group LLC
(630) 561-4614
1 in this area
16 Total Sales
-

Seller's Agent in 2018
Joanne McInerney
Platinum Partners Realtors
(630) 561-5698
77 Total Sales
Map
Source: Midwest Real Estate Data (MRED)
MLS Number: MRD09997779
APN: 05-09-102-014
- 1919 Kingsbrook Ct
- 1902 N Washington St
- 2086 Hallmark Ct
- 100 W Park Circle Dr Unit 1C
- 2018 N West St
- 532 E Hawthorne Blvd
- 210 E Prairie Ave
- 570 Amy Ln
- 0 Ellis Ave
- 325 W Prairie Ave
- 1N210 Darling St
- 1609 N President St
- 525 Timber Ridge Dr Unit 208
- Lot 11 Ellis Ave
- 491 Timber Ridge Dr Unit 104
- 462 S President St Unit 103
- 1912 N Summit St
- 1N280 Morse St
- 0N510 Gary Ave
- 425 W Madison Ave
