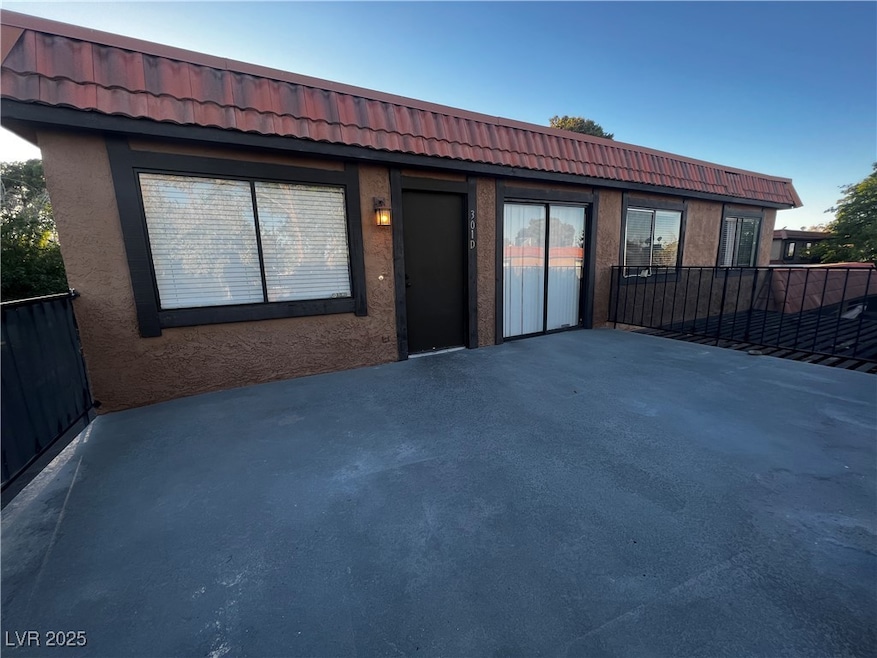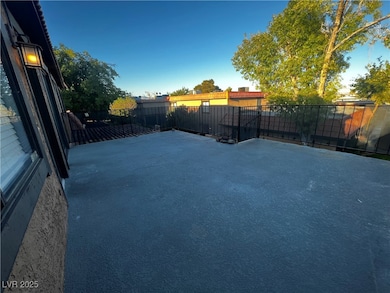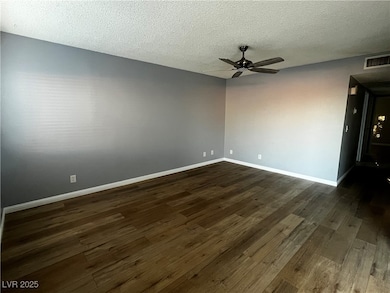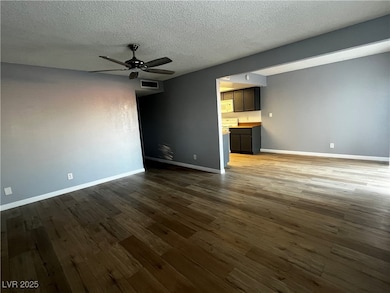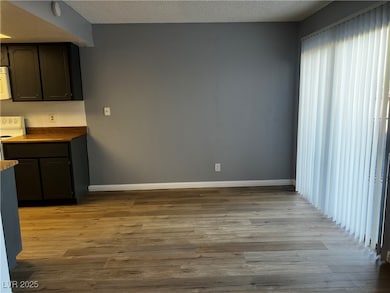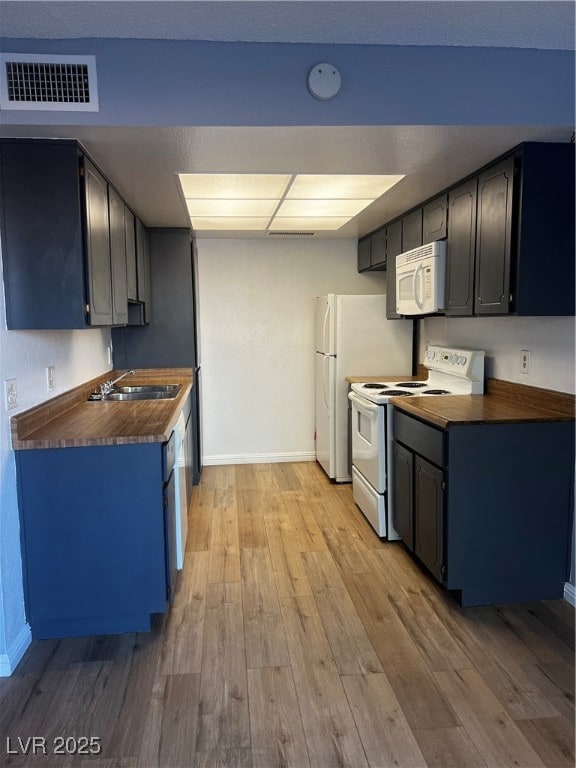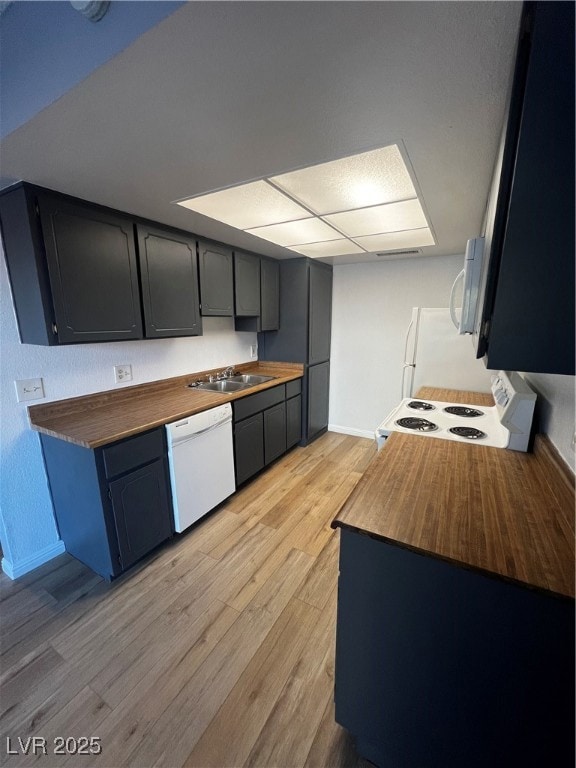301 Brookside Ln Unit D Las Vegas, NV 89107
Michael Way NeighborhoodHighlights
- Clubhouse
- Community Pool
- Patio
- Main Floor Primary Bedroom
- Tennis Courts
- Laundry closet
About This Home
Welcome to your new home! This inviting 2nd-floor townhome offers the perfect blend of comfort and convenience. Featuring 2 bedrooms, 1.5 baths, and a private 1-car garage, this is a space you'll love coming home to. Step inside, and you'll be greeted by the warm ambiance of laminate wood flooring throughout, providing a cozy and low-maintenance living environment. Enjoy the luxury of a full bathroom, ensuring your morning routine runs smoothly, and a convenient half bath for guests. The large patio, ideal for outdoor relaxation and gatherings, is a standout feature, offering a breath of fresh air and a touch of nature right at your doorstep. Nestled in a friendly community, with a single-car garage provides not only secure parking but additional storage space. ** PERIODIC RENT= RENT $1295 & SEWER/TRASH $48**
Listing Agent
Brazill Team Real Estate Brokerage Phone: 702-434-0091 License #B.0007957 Listed on: 08/07/2025
Townhouse Details
Home Type
- Townhome
Est. Annual Taxes
- $666
Year Built
- Built in 1978
Lot Details
- North Facing Home
- Wrought Iron Fence
- Partially Fenced Property
Parking
- 1 Car Garage
- Private Parking
- Guest Parking
Home Design
- Frame Construction
- Tile Roof
- Stucco
Interior Spaces
- 968 Sq Ft Home
- 2-Story Property
- Ceiling Fan
- Blinds
- Luxury Vinyl Plank Tile Flooring
Kitchen
- Electric Range
- Microwave
- Dishwasher
- Disposal
Bedrooms and Bathrooms
- 2 Bedrooms
- Primary Bedroom on Main
Laundry
- Laundry closet
- Washer and Dryer
Outdoor Features
- Patio
Schools
- Pitman Elementary School
- Garside Frank F. Middle School
- Western High School
Utilities
- Central Heating and Cooling System
- Heating System Uses Gas
- Cable TV Available
Listing and Financial Details
- Security Deposit $1,295
- Property Available on 8/7/25
- Tenant pays for cable TV, electricity, gas, sewer, trash collection, water
Community Details
Overview
- Property has a Home Owners Association
- Las Brisas Association, Phone Number (702) 362-0318
- Westporter Homes Sub Subdivision
- The community has rules related to covenants, conditions, and restrictions
Amenities
- Clubhouse
Recreation
- Tennis Courts
- Community Playground
- Community Pool
Pet Policy
- Pets allowed on a case-by-case basis
- Pet Deposit $500
Map
Source: Las Vegas REALTORS®
MLS Number: 2708201
APN: 138-26-410-152
- 6651 Bubbling Brook Dr Unit A
- 6681 Bubbling Brook Dr Unit A
- 250 Shadybrook Ln Unit D
- 6641 Silverstream Ave Unit B
- 221 Brookside Ln Unit C
- 300 Brookside Ln Unit D
- 220 Shadybrook Ln Unit A
- 311 Brookside Ln Unit B
- 321 Brookside Ln Unit A
- 6521 Aberdeen Ln
- 508 Purcell Dr
- 6505 Hill View Ave
- 525 Watkins Dr
- 608 Watkins Dr
- 6509 Brushwood Ln
- 308 Duke Cir
- 709 Dolores Dr
- 6521 Sugarpine Ln
- 801 Pepperwood Ln
- 304 N Torrey Pines Dr
- 6661 Silverstream Ave
- 505 Raintree Ln
- 6504 Ironbark Ln
- 6666 W Washington Ave
- 800 N Torrey Pines Dr
- 6363 Clarice Ave
- 709 Rock Springs Dr Unit 202
- 825 Rock Springs Dr Unit 202
- 321 Bent Creek Dr
- 925 Willow Tree Dr Unit D
- 1241 Silver Prospect Dr
- 925 Willow Tree Dr Unit A
- 321 Redstone St
- 225 Crosswind Way
- 1101 N Rainbow Blvd
- 6121 Granada Cir
- 6328 Alta Dr
- 6325 Alta Dr
- 7200 Pirates Cove Rd Unit 1094
- 7200 Pirates Cove Rd Unit 2037
