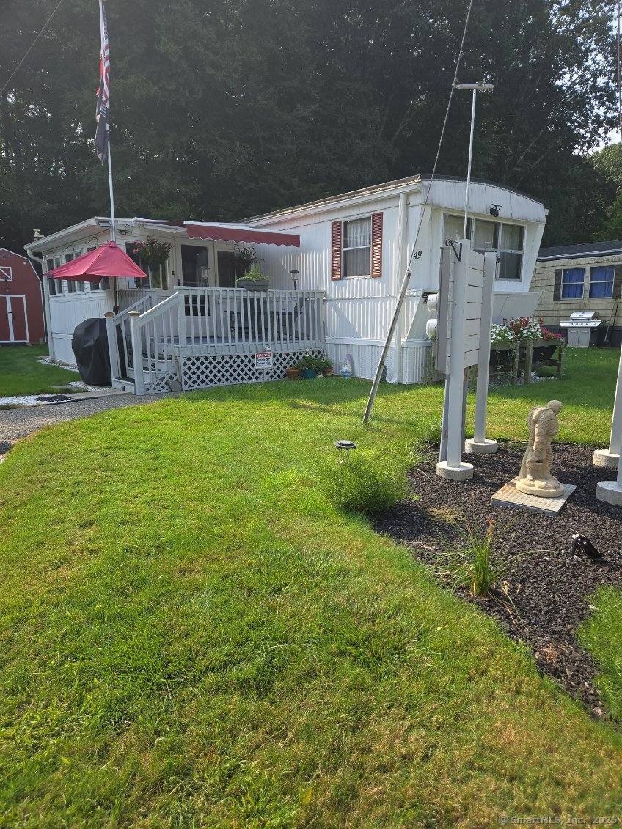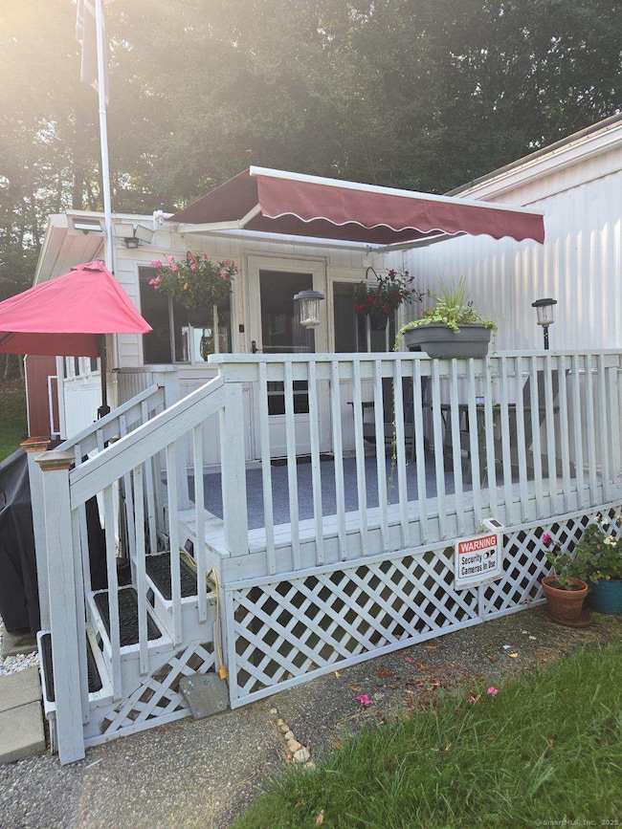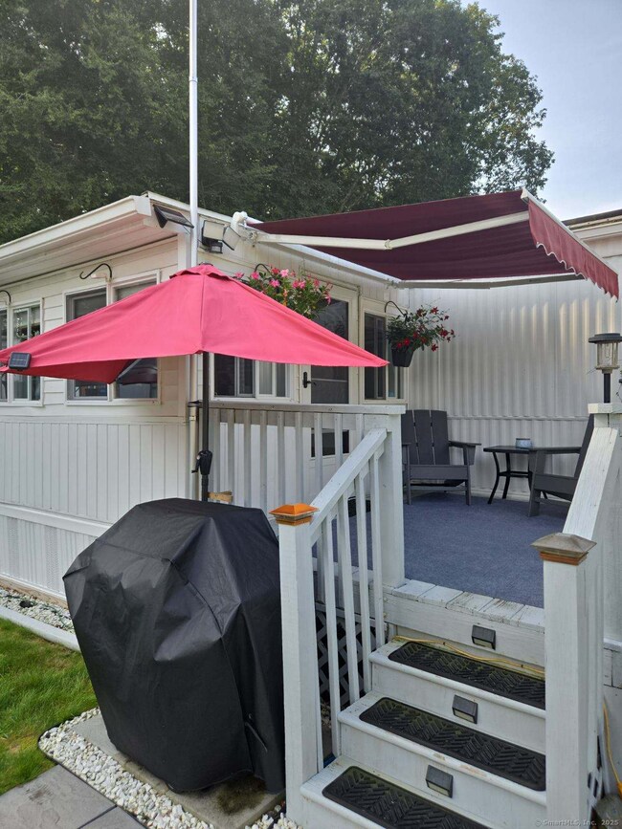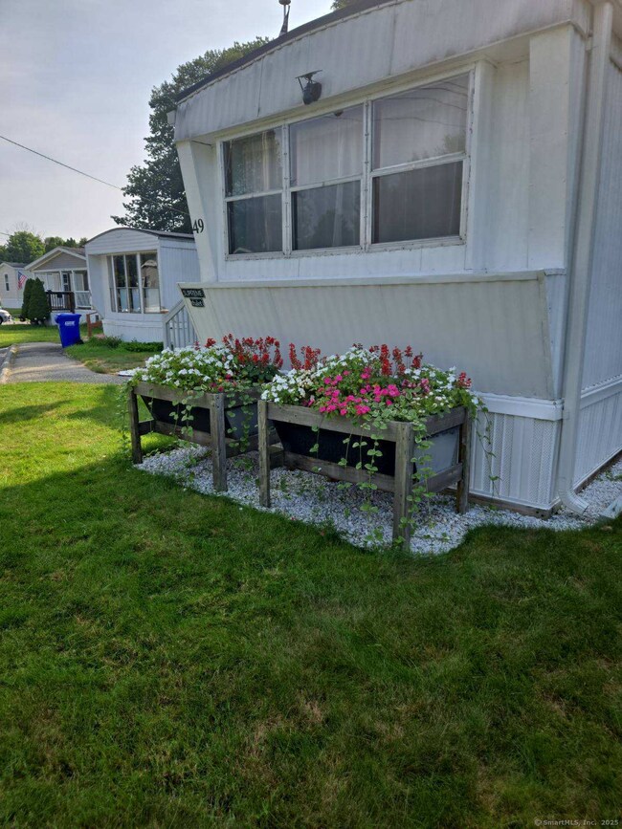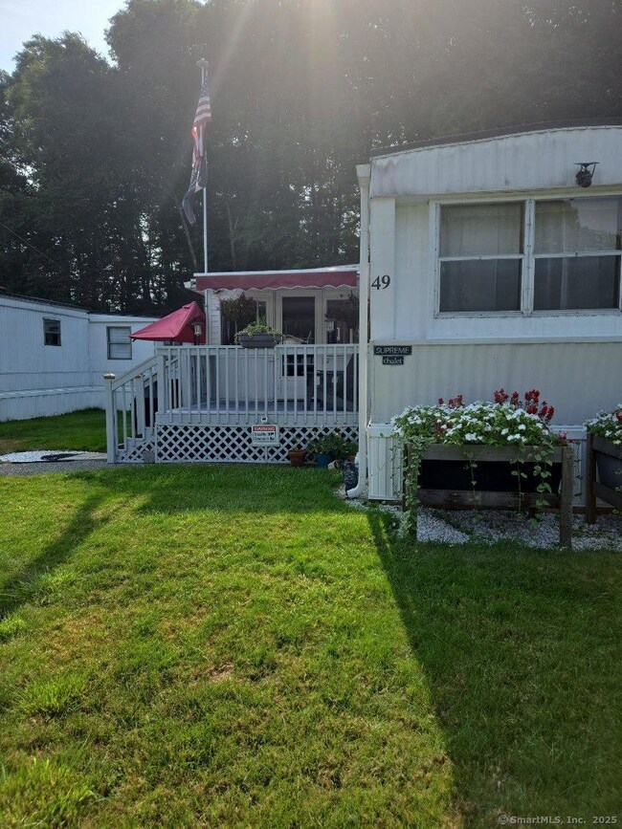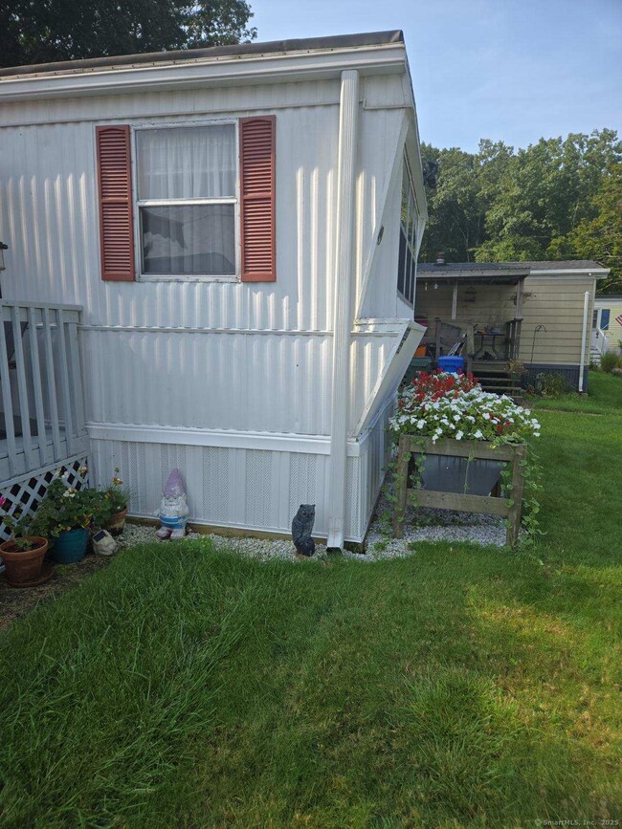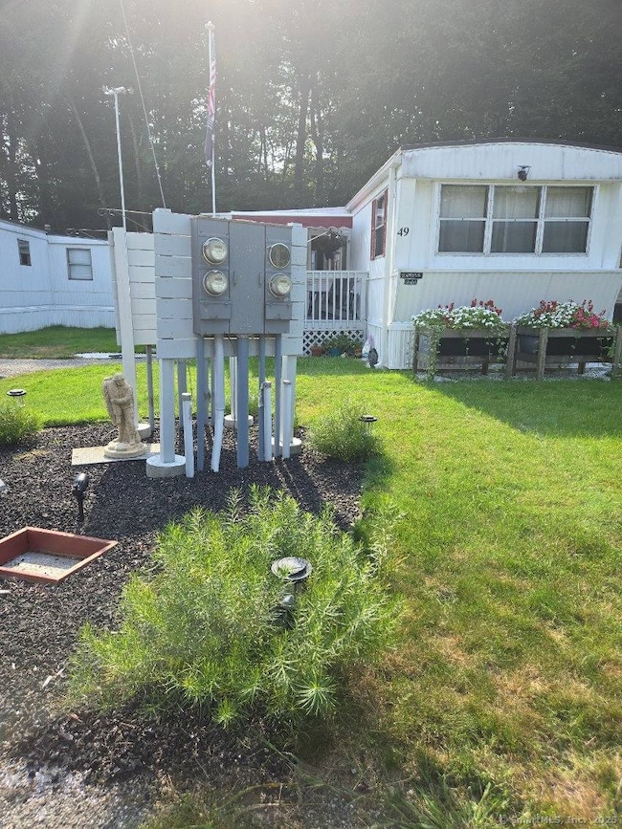301 Buddington Rd Unit LOT 49 Groton, CT 06340
Long Hill NeighborhoodEstimated payment $1,280/month
Highlights
- Deck
- Storm Windows
- Programmable Thermostat
- Enclosed Patio or Porch
- Shed
- Awning
About This Home
Move-In Ready, Fully Remodeled 2-Bedroom Mobile Home - Turnkey Opportunity! Looking for a beautifully updated, move-in-ready home? This impeccably remodeled 2-bedroom, 1-bath mobile home is a must-see! Every detail has been thoughtfully upgraded, making this a perfect turnkey opportunity for its next owner. Outside, you are welcomed by seasonal plantings in raised flowerbeds and a front porch to enjoy your morning beverage. Entering the 3 season porch, you can relax with family & friends. Stepping inside, you'll find a fresh and modern living space with new carpeting and tile throughout, securely installed over a reinforced subfloor. The kitchen has been completely upgraded with stylish new countertops, backsplash, and stainless steel appliances-ready for you to start cooking and entertaining right away. Stay comfortable year-round with a well-maintained furnace and recently upgraded water heater, including all-new PEX water lines with a distribution manifold for long-lasting durability. The home is immaculate inside and out, with tasteful decor that enhances the inviting atmosphere. Outside, you'll appreciate the recently installed storage shed, perfect for tools, seasonal items, or additional storage needs. This home is truly move-in ready-just bring your personal belongings! Please note: This listing has been updated. No furniture, no TV's, No Washer, No Dryer, and No Tools in the shed are included in this sale.
Listing Agent
IMT Realty Brokerage Phone: (860) 402-9500 License #RES.0805284 Listed on: 03/10/2025
Property Details
Home Type
- Mobile/Manufactured
Est. Annual Taxes
- $349
Year Built
- Built in 1976
HOA Fees
- $540 Monthly HOA Fees
Home Design
- Flat Roof Shape
- Vinyl Siding
- Pre-Fab Construction
Interior Spaces
- 720 Sq Ft Home
- Awning
- Laundry on main level
Kitchen
- Oven or Range
- Electric Range
- Range Hood
- Microwave
- Dishwasher
Bedrooms and Bathrooms
- 2 Bedrooms
- 1 Full Bathroom
Home Security
- Storm Windows
- Storm Doors
Parking
- 2 Parking Spaces
- Parking Deck
Outdoor Features
- Deck
- Enclosed Patio or Porch
- Exterior Lighting
- Shed
- Outdoor Grill
- Rain Gutters
Location
- Property is near shops
- Property is near a golf course
Utilities
- Central Air
- Heating System Uses Oil Above Ground
- Bottled Gas Heating
- Programmable Thermostat
- Electric Water Heater
- Cable TV Available
Community Details
- Association fees include grounds maintenance, trash pickup, snow removal, water, sewer, property management, road maintenance
- Eastwood Mobile Home Park Subdivision
- Property managed by Parkwood Management, LLC
Listing and Financial Details
- Exclusions: Please see Inclusion/Exclusion Rider and confirm with LA.
- Assessor Parcel Number 1953725
Map
Home Values in the Area
Average Home Value in this Area
Property History
| Date | Event | Price | List to Sale | Price per Sq Ft |
|---|---|---|---|---|
| 06/12/2025 06/12/25 | Price Changed | $135,000 | -3.5% | $188 / Sq Ft |
| 05/13/2025 05/13/25 | Price Changed | $139,900 | -6.7% | $194 / Sq Ft |
| 03/14/2025 03/14/25 | For Sale | $150,000 | -- | $208 / Sq Ft |
Source: SmartMLS
MLS Number: 24079631
- 411 Long Hill Rd
- 29 Indian Field Rd
- 172 D St
- 174 D St
- 205 Winding Hollow Rd
- 42 A St
- 63 Johl Dr
- 12 Donna Dr
- 17 Brookside Ln
- 7 Carol Ct
- 146 Mirra Dr
- 106 Midway Oval
- 295 Midway Oval
- 119 High Rock Rd
- 3 Fort Hill Rd
- 181 Mirra Dr
- 517-571 Gold Star Hwy
- 74 Twin Hills Dr
- 147 Midway Oval
- 292 Meridian St Unit C
- 300 Michelle Ln
- 11 Ledgewood Rd
- 1110 Poquonnock Rd
- 1154 Poquonnock Rd
- 1154 Poquonnock Rd Unit 3
- 10 Fort Hill Rd
- 47 South Rd
- 1039 Poquonnock Rd
- 3 Maxson Rd
- 600 Meridian Street Extension
- 31 Village Ln
- 33 Central Ave Unit 35
- 132 Ring Dr
- 135 Gold Star Hwy Unit 410
- 135 Gold Star Hwy Unit 407
- 135 Gold Star Hwy Unit 405
- 135 Gold Star Hwy Unit 403
- 135 Gold Star Hwy Unit 420
- 99 Gold Star Hwy
- 29 Blueberry Hill Rd
