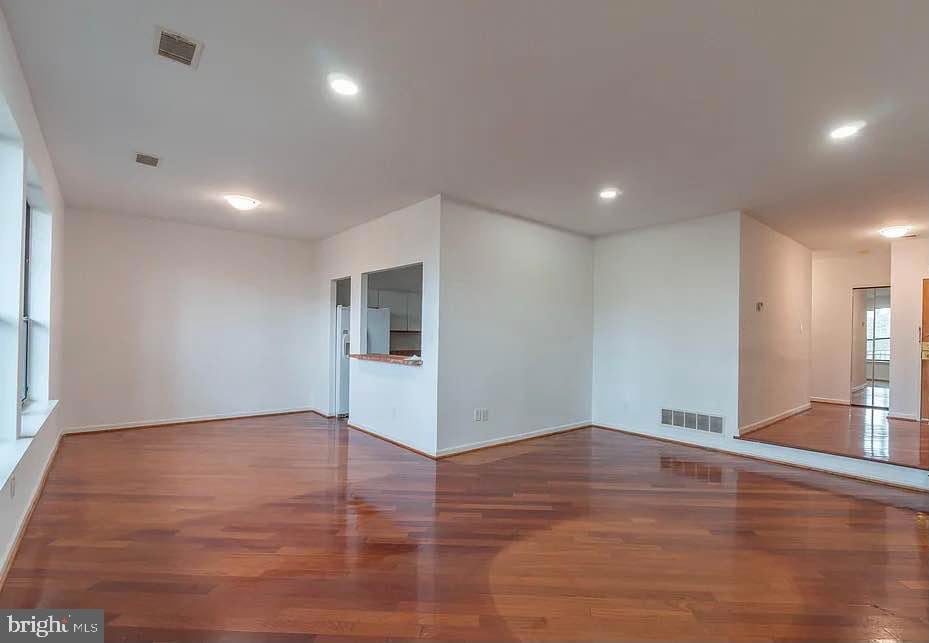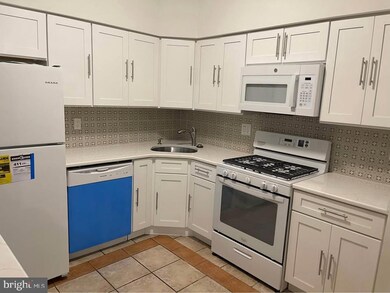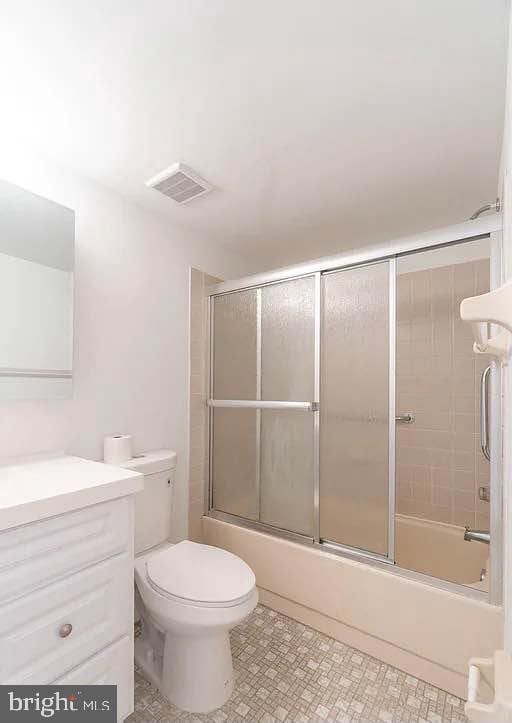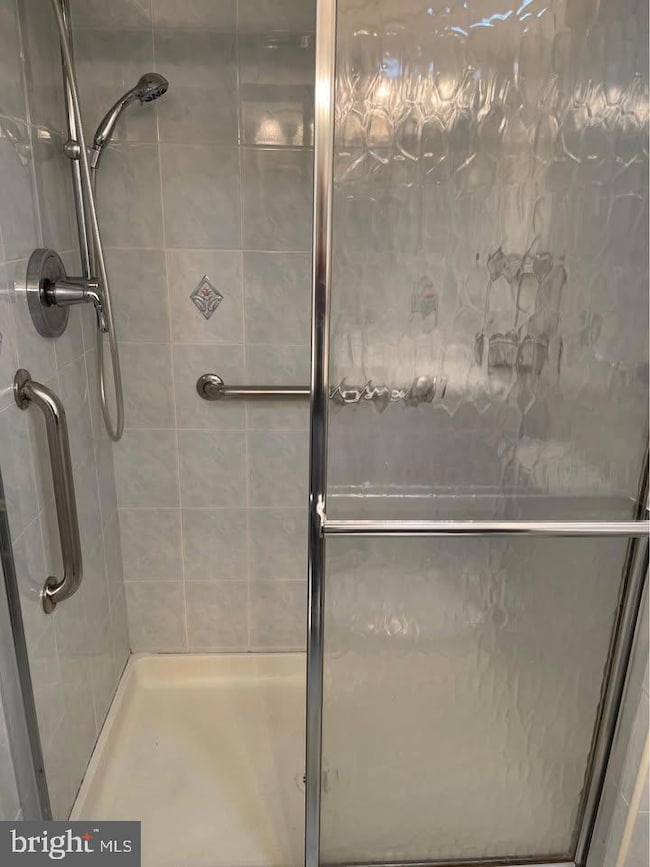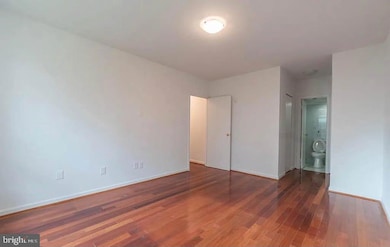301 Byberry Rd Unit F7 Philadelphia, PA 19116
Somerton NeighborhoodEstimated payment $2,108/month
Highlights
- Open Floorplan
- 5-minute walk to Forest Hills
- Community Pool
- Wood Flooring
- High Ceiling
- Tennis Courts
About This Home
This turn key home is ready for its new owner. Beautiful 2 bedroom, 2 full bathroom first floor condominium available for you to simply unpack and enjoy. One of Carousel Station's finest 1st floor condos situated in a pristine community steps away from the R-3 Regional Rail and minutes from being in Bucks and Montgomery County, also within walking distance of many bus routes\stops and convenient shopping . Enter in to the main foyer entrance with double coat closets, leading into a sunken living room w/9ft ceilings and a wall of windows looking out over your private walk-out patio. The unit includes new hardwood throughout kitchen, living, dining and bedrooms, tiles in other rooms such as bathrooms , loads of closet space and neutral paint. The kitchen offers newer countertops, durable appliances, and light fixtures. Both the main and master bathrooms in this unit have new wooden flooring and fresh paint. The primary bathroom boasts a stand-up shower, neutral tiling and new vanity. The primary bedroom also has closet space aplenty. New washer and dryer, this unit shows its comfort and desirable location, and is well appointed and cared for by the current owner. Amenities include, an Olympic-sized swimming pool, club house, green open land and walking paths, and tennis courts. Incorporated into the association fee are Digital cable with HBO, water usage, building and common grounds maintenance. Don't worry about snow removal any longer!
Listing Agent
(267) 679-6761 nkrotkova@yahoo.com Dan Realty License #RS285697 Listed on: 09/16/2025
Property Details
Home Type
- Condominium
Est. Annual Taxes
- $3,429
Year Built
- Built in 1988 | Remodeled in 2024
HOA Fees
- $350 Monthly HOA Fees
Parking
- Parking Lot
Home Design
- AirLite
- Entry on the 1st floor
- Masonry
Interior Spaces
- 1,074 Sq Ft Home
- Property has 1 Level
- Open Floorplan
- High Ceiling
- Atrium Windows
- Sliding Doors
- Wood Flooring
Kitchen
- Gas Oven or Range
- Microwave
- Dishwasher
- Disposal
Bedrooms and Bathrooms
- 2 Main Level Bedrooms
- 2 Full Bathrooms
Laundry
- Laundry in unit
- Washer
- Gas Dryer
Home Security
Schools
- George Washington High School
Utilities
- Forced Air Heating and Cooling System
- 200+ Amp Service
- High-Efficiency Water Heater
- Natural Gas Water Heater
- Cable TV Available
Additional Features
- Chairlift
- Porch
- Property is in excellent condition
Listing and Financial Details
- Tax Lot 211
- Assessor Parcel Number 888582047
Community Details
Overview
- $1,250 Capital Contribution Fee
- Association fees include all ground fee, cable TV, common area maintenance, insurance, lawn care front, lawn care rear, lawn care side, lawn maintenance, pool(s), recreation facility, sewer, snow removal, trash, water
- Low-Rise Condominium
- Onyx Management Condos
- Somerton Subdivision
- Property Manager
Recreation
- Tennis Courts
- Community Pool
Pet Policy
- No Pets Allowed
Security
- Storm Doors
Map
Home Values in the Area
Average Home Value in this Area
Tax History
| Year | Tax Paid | Tax Assessment Tax Assessment Total Assessment is a certain percentage of the fair market value that is determined by local assessors to be the total taxable value of land and additions on the property. | Land | Improvement |
|---|---|---|---|---|
| 2026 | $2,384 | $245,000 | $41,700 | $203,300 |
| 2025 | $2,384 | $245,000 | $41,700 | $203,300 |
| 2024 | $2,384 | $245,000 | $41,700 | $203,300 |
| 2023 | $2,384 | $170,300 | $29,000 | $141,300 |
| 2022 | $1,957 | $170,300 | $29,000 | $141,300 |
| 2021 | $1,986 | $0 | $0 | $0 |
| 2020 | $1,986 | $0 | $0 | $0 |
| 2019 | $1,986 | $0 | $0 | $0 |
| 2018 | $1,891 | $0 | $0 | $0 |
| 2017 | $1,891 | $0 | $0 | $0 |
| 2016 | $1,670 | $0 | $0 | $0 |
| 2015 | $1,599 | $0 | $0 | $0 |
| 2014 | -- | $119,300 | $11,930 | $107,370 |
| 2012 | -- | $18,304 | $1,830 | $16,474 |
Property History
| Date | Event | Price | List to Sale | Price per Sq Ft | Prior Sale |
|---|---|---|---|---|---|
| 09/16/2025 09/16/25 | For Sale | $279,900 | +27.2% | $261 / Sq Ft | |
| 08/04/2023 08/04/23 | Sold | $220,000 | -4.3% | $205 / Sq Ft | View Prior Sale |
| 07/19/2023 07/19/23 | Pending | -- | -- | -- | |
| 07/12/2023 07/12/23 | Price Changed | $230,000 | -4.2% | $214 / Sq Ft | |
| 07/04/2023 07/04/23 | Price Changed | $240,000 | -2.0% | $223 / Sq Ft | |
| 06/18/2023 06/18/23 | For Sale | $245,000 | 0.0% | $228 / Sq Ft | |
| 05/20/2023 05/20/23 | Pending | -- | -- | -- | |
| 04/27/2023 04/27/23 | Price Changed | $245,000 | -3.9% | $228 / Sq Ft | |
| 04/16/2023 04/16/23 | Price Changed | $255,000 | -1.9% | $237 / Sq Ft | |
| 04/04/2023 04/04/23 | Price Changed | $260,000 | -1.9% | $242 / Sq Ft | |
| 03/02/2023 03/02/23 | For Sale | $265,000 | -- | $247 / Sq Ft |
Purchase History
| Date | Type | Sale Price | Title Company |
|---|---|---|---|
| Interfamily Deed Transfer | -- | None Available | |
| Interfamily Deed Transfer | -- | -- |
Source: Bright MLS
MLS Number: PAPH2538458
APN: 888582047
- 300 Byberry Rd Unit 303
- 290 Byberry Rd Unit 2
- 290 Byberry Rd Unit 18
- 110 30 Byberry Rd Unit M1
- 13250 Trevose Rd
- 612 Poquessing Ave
- 601 Maple Ave
- 600 Edison Ave Unit 606
- 13441 Trevose Rd
- 611 Edison Ave Unit C
- 14030 Dana Ave
- 433 Regina St
- 11722 Audubon Ave
- 11715 Jeanes St
- 13053 Dorothy Dr
- 21 Roy Ln
- 13020 Kelvin Ave
- 74 Hillside Ave
- 11046 Ferndale St
- 120 Overhill Ave
- 301 Byberry Rd Unit E8
- 13087 Blakeslee Dr Unit 1ST FLOOR
- 290 Byberry Rd Unit 2
- 450 W Byberry Rd
- 13512 Bustleton Ave
- 606 Hazell Ln
- 625 Byberry Rd
- 14040 Dana Ave
- 838 Hendrix St
- 682 Rennard St
- 100 Rennard Terrace
- 441 Tomlinson Rd Unit C2
- 14 Lawson Dr
- 11023 Greiner Rd
- 61 Sunrise Ct
- 553 1 ST FL Foster St
- 371 Avon St Unit 2
- 10900-10960 Bustleton Ave
- 10849 Lockart Rd Unit 2nd floor
- 10722 Gifford Ave Unit 2
