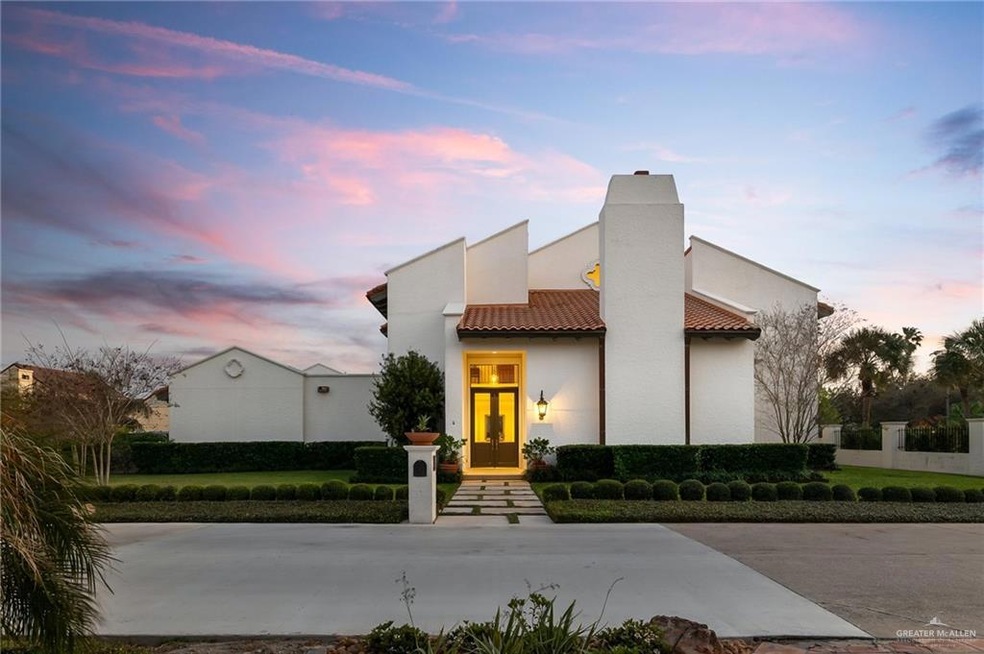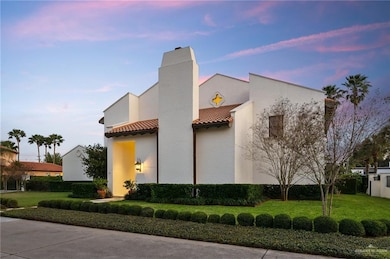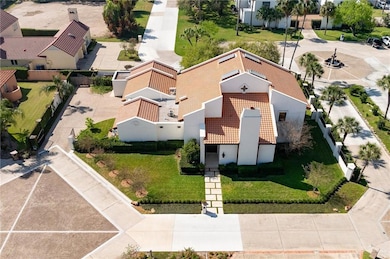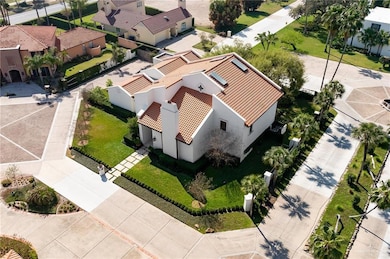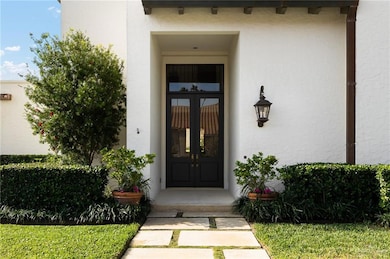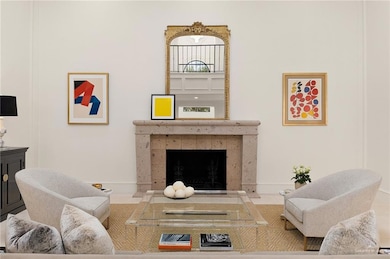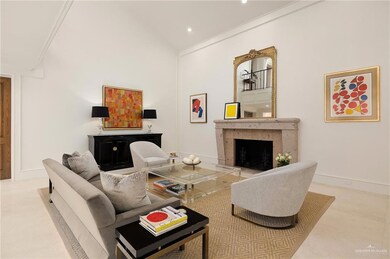301 Byron Nelson St Unit 39 McAllen, TX 78503
Estimated payment $11,261/month
Highlights
- Gated with Attendant
- Built-In Refrigerator
- Jetted Soaking Tub and Separate Shower in Primary Bathroom
- Spa
- Mature Trees
- Marble Flooring
About This Home
Experience A Home That Resonates Architectural Digest! Nestled Within the Gated Villas Jardin Community, This Exquisite Residence is Timeless. Spanning Over 5,700 Sq. Ft, This Estate Boasts 5 Spacious Bedrooms, 5.5 Baths, Multiple Grand Living and Dining Areas, a Private Study, and Service Quarters. Soaring Ceilings, Handcrafted Built-ins, Imported Marble and Saltillo Tile Floors, and Rich Architectural Details Elevate Every Space. The Chef’s Kitchen Features Natural Stone Counters, Premium Stainless Steel Appliances, and a Full Wet Bar—Perfect For Entertaining. The Lavish Primary Suite Offers a Spa-like Bath with Garden Tub, Walk-in Closets, and Serene Ambiance. Complete with a 2-Car Garage, Golf Cart Access, and Smart Home Wiring, All Just Minutes Away From The McAllen International Airport, Hospitals, McAllen Country Club and La Plaza Mall. This Home Has It ALL!
Home Details
Home Type
- Single Family
Est. Annual Taxes
- $16,890
Year Built
- Built in 2000
Lot Details
- 0.32 Acre Lot
- Masonry wall
- Decorative Fence
- Electric Fence
- Landscaped
- Sprinkler System
- Mature Trees
HOA Fees
- $300 Monthly HOA Fees
Parking
- 2 Car Attached Garage
- Electric Gate
- Golf Cart Garage
Home Design
- Flat Roof Shape
- Slab Foundation
- Clay Roof
- Stucco
Interior Spaces
- 5,716 Sq Ft Home
- 2-Story Property
- Wet Bar
- Wired For Sound
- Built-In Features
- Crown Molding
- High Ceiling
- Ceiling Fan
- Skylights
- Fireplace
- Double Pane Windows
- Plantation Shutters
- Entrance Foyer
- Home Office
- Bonus Room
Kitchen
- Double Convection Oven
- Gas Cooktop
- Stove
- Warming Drawer
- Microwave
- Built-In Refrigerator
- Ice Maker
- Dishwasher
- Wine Cooler
- Disposal
Flooring
- Saltillo Tile
- Marble Flooring
Bedrooms and Bathrooms
- 5 Bedrooms
- Split Bedroom Floorplan
- Walk-In Closet
- Dual Vanity Sinks in Primary Bathroom
- Jetted Soaking Tub and Separate Shower in Primary Bathroom
Laundry
- Laundry Room
- Dryer
- Washer
Home Security
- Home Security System
- Fire and Smoke Detector
Eco-Friendly Details
- Energy-Efficient Thermostat
Outdoor Features
- Spa
- Slab Porch or Patio
Schools
- Fields Elementary School
- Travis Middle School
- Mcallen High School
Utilities
- Central Heating and Cooling System
- Tankless Water Heater
- Gas Water Heater
- Cable TV Available
Listing and Financial Details
- Assessor Parcel Number V402500000003900
Community Details
Overview
- Villas Jardin Homeowners Assn. Association
- Villas Jardin Subdivision
Recreation
- Community Pool
Security
- Gated with Attendant
Map
Home Values in the Area
Average Home Value in this Area
Tax History
| Year | Tax Paid | Tax Assessment Tax Assessment Total Assessment is a certain percentage of the fair market value that is determined by local assessors to be the total taxable value of land and additions on the property. | Land | Improvement |
|---|---|---|---|---|
| 2025 | $12,834 | $732,028 | $165,972 | $566,056 |
| 2024 | $12,834 | $720,216 | $165,972 | $554,244 |
| 2023 | $15,683 | $666,581 | $0 | $0 |
| 2022 | $15,028 | $605,983 | $0 | $0 |
| 2021 | $14,074 | $550,894 | $165,972 | $401,235 |
| 2020 | $12,776 | $500,813 | $118,947 | $381,866 |
| 2019 | $12,225 | $481,974 | $118,947 | $363,027 |
| 2018 | $11,703 | $460,633 | $93,359 | $367,274 |
| 2017 | $11,857 | $464,882 | $93,359 | $371,523 |
| 2016 | $12,054 | $472,579 | $93,359 | $379,220 |
| 2015 | $9,272 | $448,179 | $93,359 | $354,820 |
Property History
| Date | Event | Price | List to Sale | Price per Sq Ft |
|---|---|---|---|---|
| 07/09/2025 07/09/25 | For Sale | $1,800,000 | -- | $315 / Sq Ft |
Purchase History
| Date | Type | Sale Price | Title Company |
|---|---|---|---|
| Special Warranty Deed | -- | None Available | |
| Special Warranty Deed | -- | Edwards Abstract & Title Co | |
| Warranty Deed | -- | Edwards Abstract & Title Co | |
| Vendors Lien | -- | None Available |
Mortgage History
| Date | Status | Loan Amount | Loan Type |
|---|---|---|---|
| Previous Owner | $384,000 | Purchase Money Mortgage | |
| Previous Owner | $292,500 | Purchase Money Mortgage |
Source: Greater McAllen Association of REALTORS®
MLS Number: 474046
APN: V4025-00-000-0039-00
- 304 W Pineridge Ln
- 9 Old Orchard Rd
- 201 W Pineridge Ln
- 3100 S 2nd St Unit 2
- 201 Bales Rd Unit 9
- 2416 S 2nd St
- 00 Bales Rd
- 3222 S 5th Ln
- 3321 S 3rd St
- 3105 S 6th Ln
- 3107 S 6th Ln
- 3214 S 5th Ln
- 700 Sunset Dr Unit 103
- 200 E Yuma Ave Unit 24
- 200 E Yuma Ave Unit 5
- 200 E Yuma Ave Unit 36
- 3221 S 10th St
- 3105 S Casa Linda St
- 201 Chris Ln
- 3109 S Casa Linda St
- 3210 S 5th Ln
- 3107 S 6th Ln
- 200 E Yuma Ave Unit 21
- 3116 S Casa Linda St
- 3012 S Rose Ellen Blvd
- 600 Wichita Ave Unit 107
- 316 Vermont Ave
- 413 Uvalde Ave
- 2113 S 3rd St
- 2036 S 5th St Unit 8
- 2016 S 5th St Unit 15
- 412 Toronto Ave Unit 34
- 2105 S Cynthia St
- 600 Toronto Ave Unit 14
- 600 Toronto Ave Unit 18
- 700 E Myrtle Beach Ave Unit 3
- 704 E Myrtle Beach Ave Unit 1
- 712 Toronto Ave Unit 8
- 712 Toronto Ave Unit 7
- 712 Toronto Ave Unit 6
