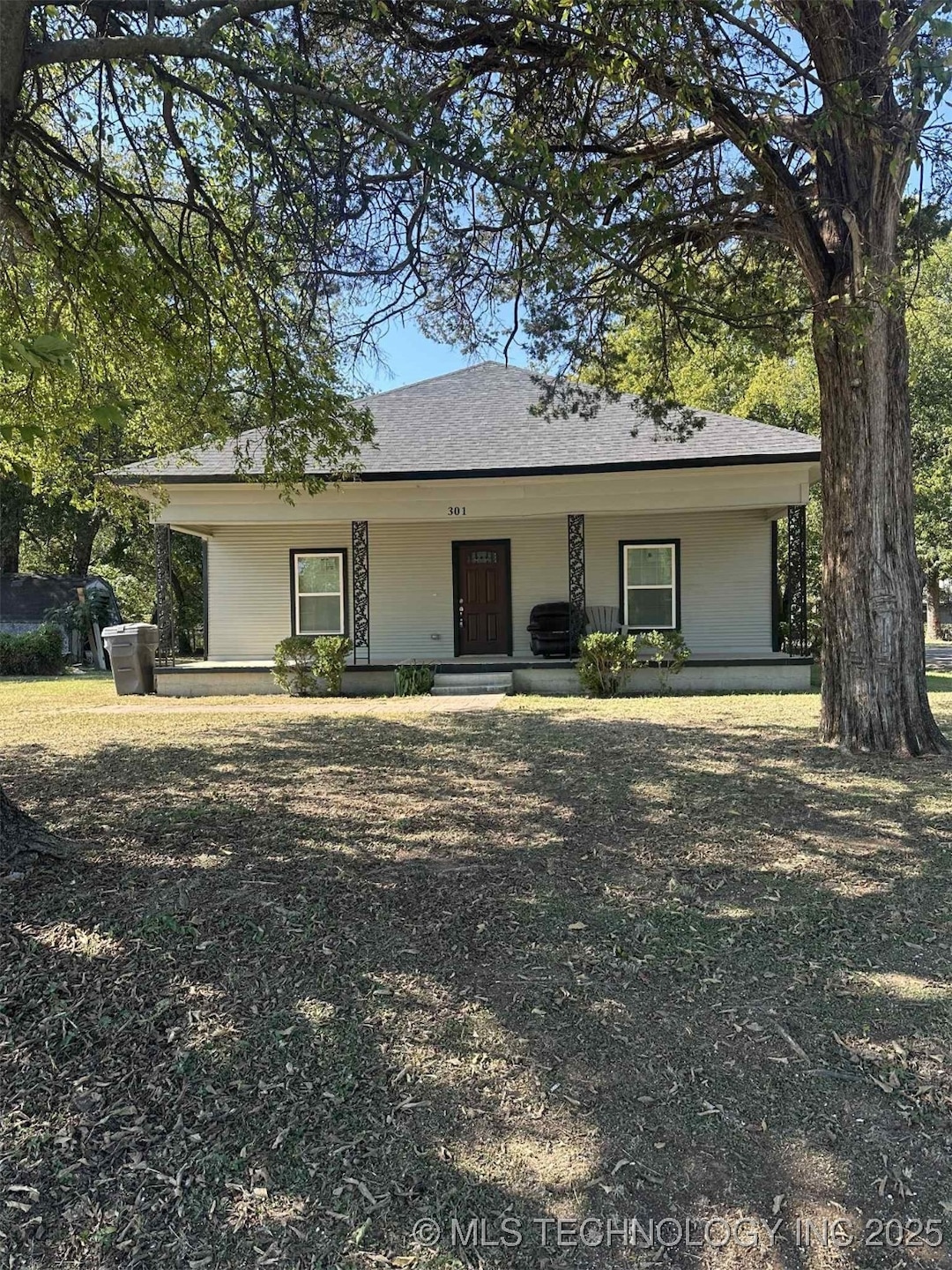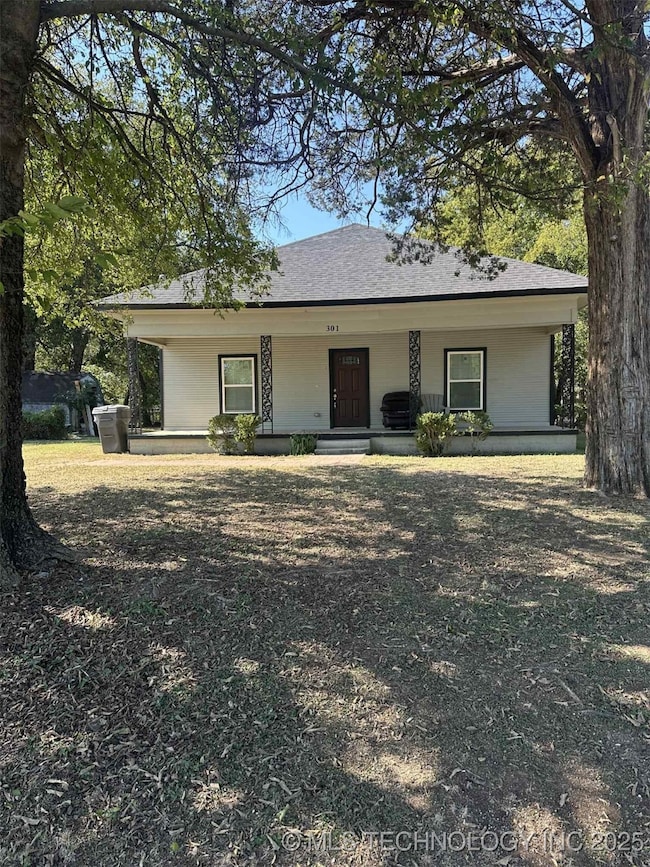301 Carter St SE Ardmore, OK 73401
Estimated payment $966/month
Total Views
1,596
3
Beds
2
Baths
1,255
Sq Ft
$131
Price per Sq Ft
Highlights
- Quartz Countertops
- Covered Patio or Porch
- Ceiling Fan
- No HOA
- Zoned Heating and Cooling
- East Facing Home
About This Home
Charming 3-Bedroom, 2-Bath Home!
This cozy home features central heat and air, vinyl windows, and beautiful quartz countertops. Enjoy the covered front porch and the comfort of ceiling fans throughout. The yard is fully enclosed with a chain-link fence—perfect for pets or added privacy. A lovely property offering comfort, convenience, and timeless appeal!
Home Details
Home Type
- Single Family
Est. Annual Taxes
- $1,150
Year Built
- Built in 1931
Lot Details
- 10,454 Sq Ft Lot
- East Facing Home
- Chain Link Fence
Home Design
- Wood Frame Construction
- Fiberglass Roof
- HardiePlank Type
- Asphalt
Interior Spaces
- 1,255 Sq Ft Home
- 1-Story Property
- Ceiling Fan
- Vinyl Clad Windows
- Vinyl Flooring
- Crawl Space
- Fire and Smoke Detector
- Quartz Countertops
- Washer and Electric Dryer Hookup
Bedrooms and Bathrooms
- 3 Bedrooms
- 2 Full Bathrooms
Outdoor Features
- Covered Patio or Porch
Schools
- Jefferson Elementary School
- Ardmore High School
Utilities
- Zoned Heating and Cooling
- Electric Water Heater
Community Details
- No Home Owners Association
- Ardmore City Subdivision
Map
Create a Home Valuation Report for This Property
The Home Valuation Report is an in-depth analysis detailing your home's value as well as a comparison with similar homes in the area
Home Values in the Area
Average Home Value in this Area
Tax History
| Year | Tax Paid | Tax Assessment Tax Assessment Total Assessment is a certain percentage of the fair market value that is determined by local assessors to be the total taxable value of land and additions on the property. | Land | Improvement |
|---|---|---|---|---|
| 2024 | $410 | $4,158 | $648 | $3,510 |
| 2023 | $391 | $3,960 | $631 | $3,329 |
| 2022 | $167 | $2,751 | $323 | $2,428 |
| 2021 | $169 | $2,671 | $307 | $2,364 |
| 2020 | $158 | $2,592 | $288 | $2,304 |
| 2019 | $147 | $2,516 | $280 | $2,236 |
| 2018 | $241 | $2,444 | $272 | $2,172 |
| 2017 | $213 | $2,328 | $248 | $2,080 |
| 2016 | $207 | $2,217 | $258 | $1,959 |
| 2015 | $162 | $2,111 | $342 | $1,769 |
| 2014 | $154 | $2,011 | $342 | $1,669 |
Source: Public Records
Property History
| Date | Event | Price | List to Sale | Price per Sq Ft | Prior Sale |
|---|---|---|---|---|---|
| 10/11/2025 10/11/25 | For Sale | $165,000 | +400.0% | $131 / Sq Ft | |
| 04/22/2022 04/22/22 | Sold | $33,000 | -15.4% | $26 / Sq Ft | View Prior Sale |
| 02/23/2022 02/23/22 | Pending | -- | -- | -- | |
| 02/23/2022 02/23/22 | For Sale | $39,000 | -- | $31 / Sq Ft |
Source: MLS Technology
Purchase History
| Date | Type | Sale Price | Title Company |
|---|---|---|---|
| Quit Claim Deed | $16,000 | None Available | |
| Warranty Deed | $5,500 | -- |
Source: Public Records
Source: MLS Technology
MLS Number: 2543056
APN: 0010-00-462-004-0-001-00
Nearby Homes
- 225 A St SW
- 208 B St SW
- 915 C St SW
- 622 A St NW
- 1209 Stanley St SW
- 56 Joy Place
- 1201 L St NE
- 1228 D St NW
- 115 Monroe St NE
- 402 Ash St
- 3450 N Commerce St
- 3821 12th Ave NW
- 4750 Travertine
- 800 Richland Rd
- 40 Berwyn Ln
- 171 5th St
- 11129 E Colbert Dr Unit 1
- 11129 E Colbert Dr Unit 2
- 11129 E Colbert Dr Unit 3
- 321 E Main St


