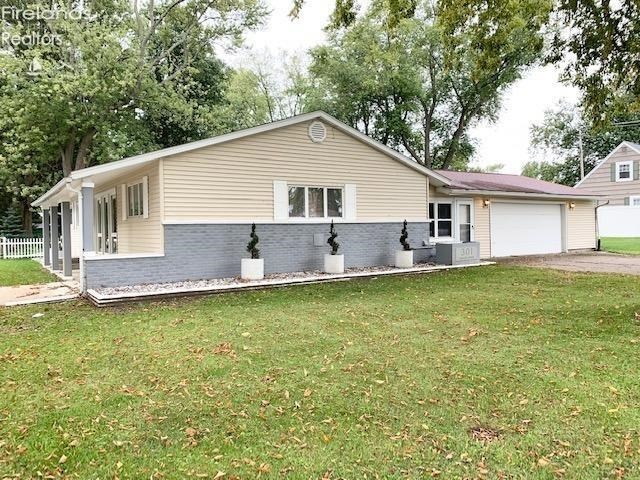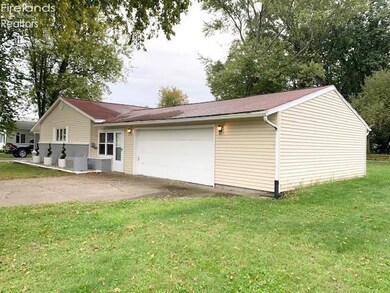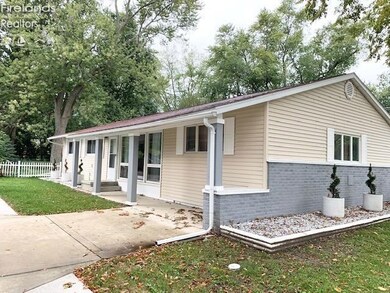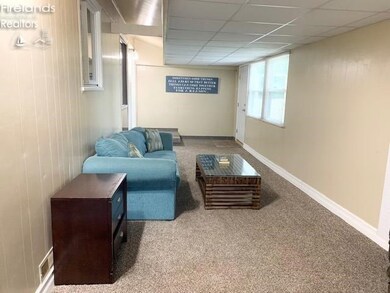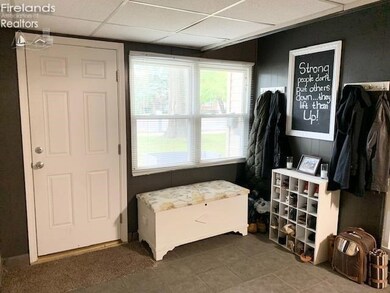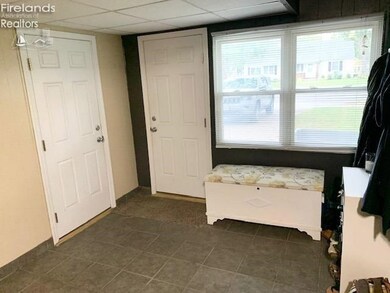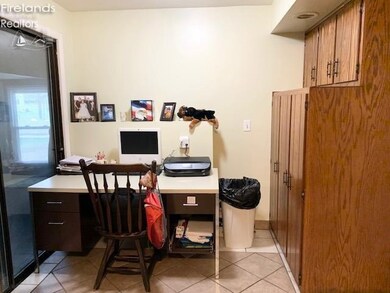
Highlights
- Beach Access
- Formal Dining Room
- Brick or Stone Mason
- Woodlands Intermediate School Rated A-
- 2 Car Attached Garage
- Living Room
About This Home
As of March 2021This updated 3 bedroom 1 1/2 bath ranch-style home is in the heart of Huron. It is walking distance to the school with brand new sidewalks, walk across the road to the beach, and is convenient to all things Lake Erie. This home boasts of updated flooring, bathroom, and fresh paint, updated plumbing, and tiling for proper drainage. The oversized 2+ car garage offers plenty of space for water sports storage, or toys and equipment. The large sunroom offers room for entertaining, with an open floor plan and tons of natural light. The home is invited to share beach rights and community fun each year. Willow Grove Beach has a $35 annual fee to enjoy the beach and events (which is optional). Enjoy fun and sun on the north coast for every season! There is parking on Cleveland Road as well as Catalpa.
Last Agent to Sell the Property
RE/MAX Quality Realty - Sandus License #2021000330 Listed on: 10/04/2020

Co-Listed By
Default zSystem
zSystem Default
Home Details
Home Type
- Single Family
Est. Annual Taxes
- $1,895
Year Built
- Built in 1955
Parking
- 2 Car Attached Garage
- Garage Door Opener
- Open Parking
- Off-Street Parking
Home Design
- Brick or Stone Mason
- Asphalt Roof
- Vinyl Siding
Interior Spaces
- 1,702 Sq Ft Home
- 1-Story Property
- Ceiling Fan
- Family Room
- Living Room
- Formal Dining Room
- Crawl Space
- Laundry Room
Kitchen
- Range
- Microwave
- Dishwasher
Bedrooms and Bathrooms
- 4 Bedrooms
Utilities
- Forced Air Heating and Cooling System
- Heating System Uses Natural Gas
- Cable TV Available
Additional Features
- Beach Access
- 9,801 Sq Ft Lot
Listing and Financial Details
- Home warranty included in the sale of the property
- Assessor Parcel Number 4500248000
Ownership History
Purchase Details
Home Financials for this Owner
Home Financials are based on the most recent Mortgage that was taken out on this home.Purchase Details
Home Financials for this Owner
Home Financials are based on the most recent Mortgage that was taken out on this home.Similar Home in Huron, OH
Home Values in the Area
Average Home Value in this Area
Purchase History
| Date | Type | Sale Price | Title Company |
|---|---|---|---|
| Warranty Deed | $159,900 | None Available | |
| Interfamily Deed Transfer | -- | None Available |
Mortgage History
| Date | Status | Loan Amount | Loan Type |
|---|---|---|---|
| Open | $161,515 | New Conventional | |
| Previous Owner | $67,000 | New Conventional |
Property History
| Date | Event | Price | Change | Sq Ft Price |
|---|---|---|---|---|
| 03/15/2021 03/15/21 | Sold | $159,900 | -5.7% | $94 / Sq Ft |
| 03/12/2021 03/12/21 | Pending | -- | -- | -- |
| 10/04/2020 10/04/20 | For Sale | $169,500 | +41.3% | $100 / Sq Ft |
| 10/08/2015 10/08/15 | Sold | $120,000 | -3.9% | $71 / Sq Ft |
| 10/07/2015 10/07/15 | Pending | -- | -- | -- |
| 08/03/2015 08/03/15 | For Sale | $124,900 | -- | $73 / Sq Ft |
Tax History Compared to Growth
Tax History
| Year | Tax Paid | Tax Assessment Tax Assessment Total Assessment is a certain percentage of the fair market value that is determined by local assessors to be the total taxable value of land and additions on the property. | Land | Improvement |
|---|---|---|---|---|
| 2024 | $2,483 | $57,631 | $10,990 | $46,641 |
| 2023 | $2,483 | $52,885 | $9,800 | $43,085 |
| 2022 | $2,246 | $52,885 | $9,800 | $43,085 |
| 2021 | $2,186 | $52,890 | $9,800 | $43,090 |
| 2020 | $1,815 | $42,780 | $9,800 | $32,980 |
| 2019 | $1,895 | $42,780 | $9,800 | $32,980 |
| 2018 | $1,905 | $42,780 | $9,800 | $32,980 |
| 2017 | $1,756 | $38,330 | $9,660 | $28,670 |
| 2016 | $1,700 | $38,330 | $9,660 | $28,670 |
| 2015 | $1,745 | $38,330 | $9,660 | $28,670 |
| 2014 | $1,765 | $38,330 | $9,660 | $28,670 |
| 2013 | $1,741 | $38,330 | $9,660 | $28,670 |
Agents Affiliated with this Home
-

Seller's Agent in 2021
Tina Hormell
RE/MAX Quality Realty - Sandus
(419) 706-9990
33 in this area
209 Total Sales
-
D
Seller Co-Listing Agent in 2021
Default zSystem
zSystem Default
-
J
Buyer's Agent in 2021
John Sheppard
Key Realty
(419) 366-2809
7 in this area
130 Total Sales
-
J
Seller's Agent in 2015
John Bauer
Event/Class Office
-

Buyer's Agent in 2015
Carla Tessari
Russell Real Estate Services
(419) 577-0404
4 in this area
68 Total Sales
Map
Source: Firelands Association of REALTORS®
MLS Number: 20204319
APN: 45-00248-000
- 2016 Cleveland Rd W
- 119 Michigan Ave
- 40 Poplar St
- 211 Atwood Place
- 108 Rye Beach Rd
- 41 Oakwood Ave
- 210 Bucyrus Ave
- 645 Mariner Village
- 527 Mariner Village
- 526 Mariner Village
- 532 Mariner Village
- 1208 Cleveland Rd W
- 204 Drive Blvd
- 207 Ashland Ave
- 724 Strowbridge Dr
- 823 Salem Dr
- 214 1st St
- 748 Chestnut Ln
- 620 Cleveland Rd W
- 11 Turtle Bay
