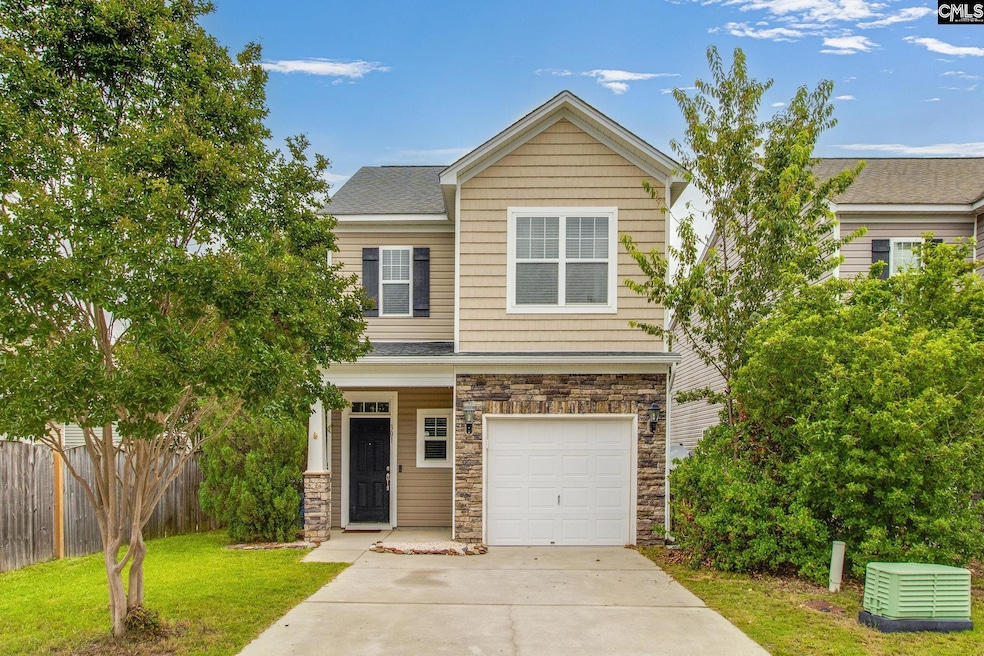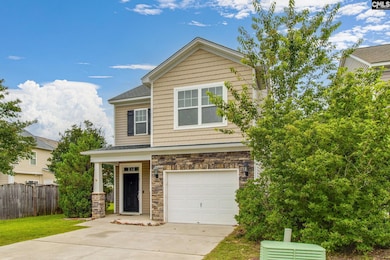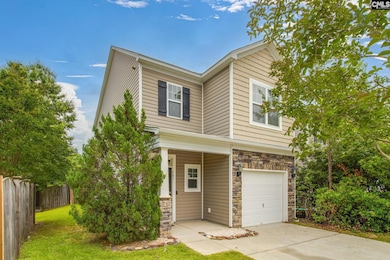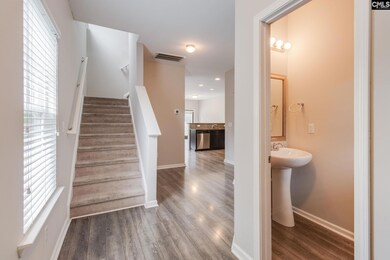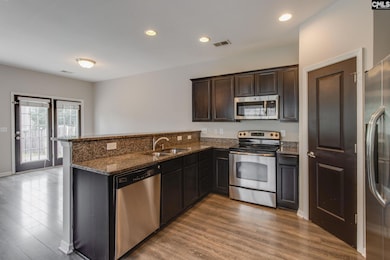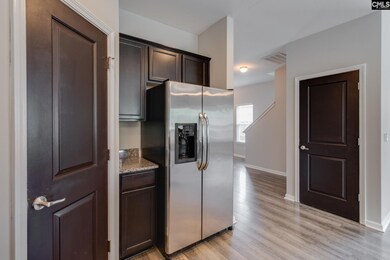
301 Chestnut Oak Ct West Columbia, SC 29169
Estimated payment $1,543/month
Highlights
- Traditional Architecture
- Loft
- Granite Countertops
- Secondary bathroom tub or shower combo
- High Ceiling
- Covered Patio or Porch
About This Home
Tucked away on a quiet cul-de-sac in the sought-after Oakwood Commons neighborhood, this charming 3-bedroom, 2.5-bath home offers comfort, convenience, and timeless style. Step into a bright and open living area featuring high ceilings, luxury vinyl plank flooring, recessed lighting, and a cozy gas fireplace. The kitchen is beautifully appointed with granite countertops, painted cabinetry, a pantry, and bar seating—perfect for casual dining or entertaining. Upstairs, the spacious primary suite boasts a large walk-in closet, a double vanity, and elegant tray ceilings. Two additional bedrooms share a full bath, while a versatile loft offers extra living or office space. Enjoy your morning coffee on the covered front porch or relax in the expansive fenced backyard. This home has been freshly painted, has recently had a full replacement of the HVAC system, has the largest backyard in the neighborhood, features an attached garage, is located close to Lexington Medical Center, and has easy access to I-20/26, downtown Columbia, and Lexington, this home is a true find! Disclaimer: CMLS has not reviewed and, therefore, does not endorse vendors who may appear in listings. Disclaimer: CMLS has not reviewed and, therefore, does not endorse vendors who may appear in listings.
Home Details
Home Type
- Single Family
Est. Annual Taxes
- $1,234
Year Built
- Built in 2011
Lot Details
- 6,098 Sq Ft Lot
- Cul-De-Sac
- Wood Fence
- Back Yard Fenced
HOA Fees
- $27 Monthly HOA Fees
Parking
- 1 Car Garage
- Garage Door Opener
Home Design
- Traditional Architecture
- Slab Foundation
- Stone Exterior Construction
- Vinyl Construction Material
Interior Spaces
- 1,645 Sq Ft Home
- 2-Story Property
- Bar
- Coffered Ceiling
- Tray Ceiling
- High Ceiling
- Ceiling Fan
- Recessed Lighting
- Gas Log Fireplace
- French Doors
- Living Room with Fireplace
- Dining Area
- Loft
Kitchen
- Self-Cleaning Oven
- Built-In Range
- Built-In Microwave
- Freezer
- Dishwasher
- Granite Countertops
- Disposal
Flooring
- Carpet
- Luxury Vinyl Plank Tile
Bedrooms and Bathrooms
- 3 Bedrooms
- Walk-In Closet
- Dual Vanity Sinks in Primary Bathroom
- Private Water Closet
- Secondary bathroom tub or shower combo
- Separate Shower in Primary Bathroom
- Bathtub with Shower
Laundry
- Laundry in Utility Room
- Dryer
- Washer
Attic
- Storage In Attic
- Attic Access Panel
- Pull Down Stairs to Attic
Outdoor Features
- Covered Patio or Porch
- Shed
- Rain Gutters
Schools
- Riverbank Elementary School
- Northside Middle School
- Brookland-Cayce High School
Utilities
- Central Air
- Heating System Uses Gas
- Tankless Water Heater
- Gas Water Heater
Community Details
- Association fees include common area maintenance, road maintenance, sidewalk maintenance, street light maintenance, green areas
- Mjs HOA, Phone Number (803) 743-0600
- Oakwood Commons Subdivision
Map
Home Values in the Area
Average Home Value in this Area
Tax History
| Year | Tax Paid | Tax Assessment Tax Assessment Total Assessment is a certain percentage of the fair market value that is determined by local assessors to be the total taxable value of land and additions on the property. | Land | Improvement |
|---|---|---|---|---|
| 2024 | $1,234 | $6,464 | $1,000 | $5,464 |
| 2023 | $1,234 | $6,464 | $1,000 | $5,464 |
| 2022 | $1,246 | $6,464 | $1,000 | $5,464 |
| 2020 | $1,197 | $6,464 | $1,000 | $5,464 |
| 2019 | $1,000 | $5,290 | $1,000 | $4,290 |
| 2018 | $1,011 | $5,290 | $1,000 | $4,290 |
| 2017 | $970 | $5,290 | $1,000 | $4,290 |
| 2016 | $998 | $5,289 | $1,000 | $4,289 |
| 2014 | $688 | $4,801 | $800 | $4,001 |
| 2013 | -- | $4,800 | $800 | $4,000 |
Property History
| Date | Event | Price | Change | Sq Ft Price |
|---|---|---|---|---|
| 07/16/2025 07/16/25 | Pending | -- | -- | -- |
| 06/26/2025 06/26/25 | Price Changed | $259,900 | -1.9% | $158 / Sq Ft |
| 06/11/2025 06/11/25 | Price Changed | $265,000 | -1.5% | $161 / Sq Ft |
| 06/06/2025 06/06/25 | Price Changed | $269,000 | -0.4% | $164 / Sq Ft |
| 05/29/2025 05/29/25 | For Sale | $270,000 | -- | $164 / Sq Ft |
Purchase History
| Date | Type | Sale Price | Title Company |
|---|---|---|---|
| Deed | $161,600 | None Available | |
| Deed | $128,000 | -- |
Mortgage History
| Date | Status | Loan Amount | Loan Type |
|---|---|---|---|
| Open | $161,600 | VA | |
| Previous Owner | $128,000 | VA |
Similar Homes in West Columbia, SC
Source: Consolidated MLS (Columbia MLS)
MLS Number: 609651
APN: 004593-01-044
- 629 Spanish Oak Dr
- 700 Blackjack Ct
- 195 Quinton Ct
- 178 Quinton Ct
- 913 Harper Rose Ct
- 212 Favorite Ct
- 179 War Admiral Dr
- 2720 Hebron Dr
- 0 Mathias Rd Unit 592129
- 0 Mathias Rd Unit 511650
- 0 Sunset Blvd Unit 553428
- 713 Winged Seed Rd
- 914 Hook Ave
- 416 Pinaster Path
- 420 Pinaster Path
- 438 Pinaster Path
- 364 Pinaster Path
- 434 Pinaster Path
- 382 Pinaster Path
- Lot 82 333 Pinaster Path
