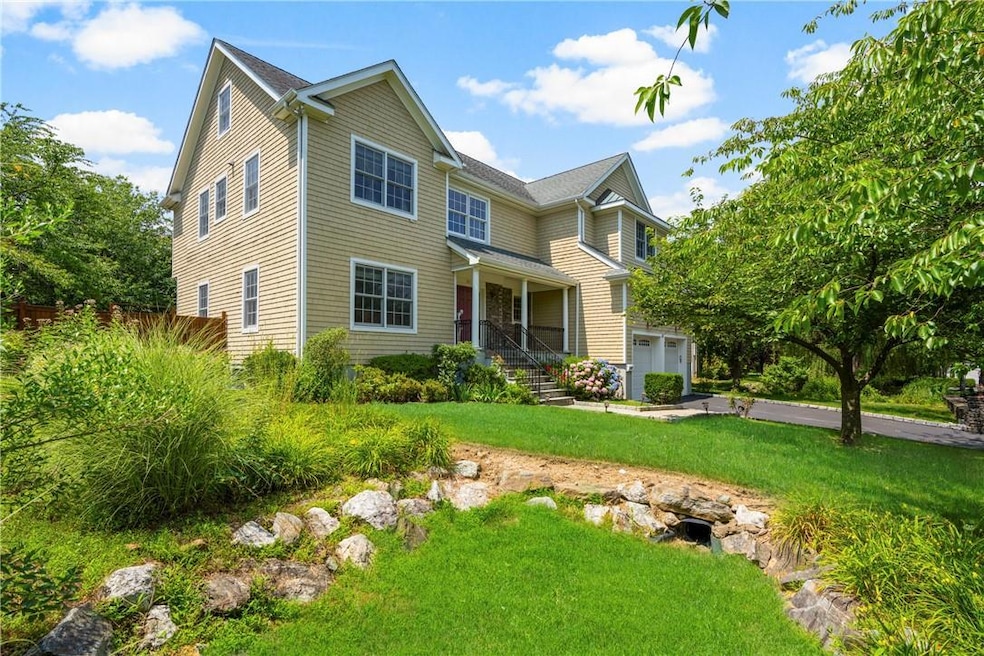
301 Church St New Rochelle, NY 10805
Isle Of San Souci NeighborhoodHighlights
- Colonial Architecture
- Deck
- Wood Flooring
- New Rochelle High School Rated A-
- Property is near public transit
- 4-minute walk to Davenport Park
About This Home
As of March 2025Built by one of Westchester's most respected builders, this exceptional custom-built home is designed for today's living. The two-story entry foyer welcomes you into the open floor plan living room and dining room. The gourmet kitchen features top-of-the-line appliances, center island, granite countertops and breakfast area with slider doors to the deck. Adjoining the kitchen is a large family room with fireplace and oversized windows allowing natural light in. An office, powder room and access to a large 2 car garage complete the main level. The upper level features an immense master bedroom suite with two closets with custom built-in cabinetry and an opulent master bath with spa tub. There are three additional bedrooms, hall bath, a laundry room and access to a large walk up attic offering plenty of storage. The basement includes a large recreation room with a door to the yard, utilities and storage. This home is adorned with an open floor plan with stunning details and design elements such as crown moldings, oak floors with Mahogany inlay, 9 ft ceilings, oversized windows and custom closets. Close to the Long Island sound, schools and parks. Additional Information: ParkingFeatures:2 Car Attached,
Last Agent to Sell the Property
Howard Hanna Rand Realty Brokerage Phone: 914-723-8700 License #10301211489 Listed on: 12/02/2024

Home Details
Home Type
- Single Family
Est. Annual Taxes
- $26,280
Year Built
- Built in 2004
Lot Details
- 0.26 Acre Lot
- Fenced
- Level Lot
HOA Fees
- $51 Monthly HOA Fees
Home Design
- Colonial Architecture
- Frame Construction
- Shake Siding
- Cedar
Interior Spaces
- 3,500 Sq Ft Home
- 2-Story Property
- Central Vacuum
- Entrance Foyer
- Wood Flooring
- Home Security System
Kitchen
- Eat-In Kitchen
- Cooktop
- Dishwasher
- Kitchen Island
Bedrooms and Bathrooms
- 4 Bedrooms
- En-Suite Primary Bedroom
- Double Vanity
Laundry
- Dryer
- Washer
Basement
- Walk-Out Basement
- Basement Fills Entire Space Under The House
Parking
- 2 Car Attached Garage
- Garage Door Opener
Schools
- Trinity Elementary School
- Isaac E Young Middle School
- New Rochelle High School
Utilities
- Central Air
- Heating System Uses Natural Gas
- Hydro-Air Heating System
Additional Features
- Deck
- Property is near public transit
Listing and Financial Details
- Assessor Parcel Number 1000-000-001-00160-000-0312
Community Details
Overview
- Association fees include exterior maintenance
Recreation
- Park
Ownership History
Purchase Details
Home Financials for this Owner
Home Financials are based on the most recent Mortgage that was taken out on this home.Purchase Details
Home Financials for this Owner
Home Financials are based on the most recent Mortgage that was taken out on this home.Purchase Details
Similar Homes in the area
Home Values in the Area
Average Home Value in this Area
Purchase History
| Date | Type | Sale Price | Title Company |
|---|---|---|---|
| Bargain Sale Deed | $1,235,000 | Benchmark Title | |
| Bargain Sale Deed | $965,000 | First American Title Ins Co | |
| Deed | $25,000 | First American Title Ins Co |
Mortgage History
| Date | Status | Loan Amount | Loan Type |
|---|---|---|---|
| Previous Owner | $300,000 | Purchase Money Mortgage |
Property History
| Date | Event | Price | Change | Sq Ft Price |
|---|---|---|---|---|
| 03/20/2025 03/20/25 | Sold | $1,235,000 | -10.2% | $353 / Sq Ft |
| 01/29/2025 01/29/25 | Pending | -- | -- | -- |
| 07/12/2024 07/12/24 | For Sale | $1,375,000 | -- | $393 / Sq Ft |
Tax History Compared to Growth
Tax History
| Year | Tax Paid | Tax Assessment Tax Assessment Total Assessment is a certain percentage of the fair market value that is determined by local assessors to be the total taxable value of land and additions on the property. | Land | Improvement |
|---|---|---|---|---|
| 2024 | $27,379 | $20,000 | $5,900 | $14,100 |
| 2023 | $24,102 | $20,000 | $5,900 | $14,100 |
| 2022 | $26,076 | $20,000 | $5,900 | $14,100 |
| 2021 | $25,980 | $20,000 | $5,900 | $14,100 |
| 2020 | $21,603 | $20,000 | $5,900 | $14,100 |
| 2019 | $24,964 | $20,000 | $5,900 | $14,100 |
| 2018 | $21,014 | $20,000 | $5,900 | $14,100 |
| 2017 | $14,670 | $20,000 | $5,900 | $14,100 |
| 2016 | $21,146 | $20,000 | $5,900 | $14,100 |
| 2015 | $22,496 | $20,000 | $5,900 | $14,100 |
| 2014 | $22,496 | $20,000 | $5,900 | $14,100 |
| 2013 | $22,496 | $20,000 | $5,900 | $14,100 |
Agents Affiliated with this Home
-
Scott Cohen

Seller's Agent in 2025
Scott Cohen
Howard Hanna Rand Realty
(914) 262-1082
9 in this area
82 Total Sales
-
Ilyse Bauer

Buyer's Agent in 2025
Ilyse Bauer
Houlihan Lawrence Inc.
(914) 263-1543
1 in this area
10 Total Sales
Map
Source: OneKey® MLS
MLS Number: H6317444
APN: 1000-000-001-00160-000-0312
- 4 Clover Place
- 103 Gail Dr
- 60 Gail Dr
- 210 Pelham Rd Unit 6H
- 210 Pelham Rd Unit 6F
- 266 Pelham Rd Unit 6J
- 230 Pelham Rd Unit 1O
- 220 Pelham Rd Unit 4P
- 220 Pelham Rd Unit 1B
- 108 Kensington Oval
- 164 Church St Unit 1H
- 164 Church St Unit 2A
- 164 Church St Unit 6A
- 164 Church St Unit 2H
- 20 Davenport Ave Unit 1N
- 30 Davenport Ave Unit 1B
- 30 Davenport Ave Unit 1L
- 159 Kensington Oval
- 30 Beachfront Ln
- 126 Church St Unit 5A
