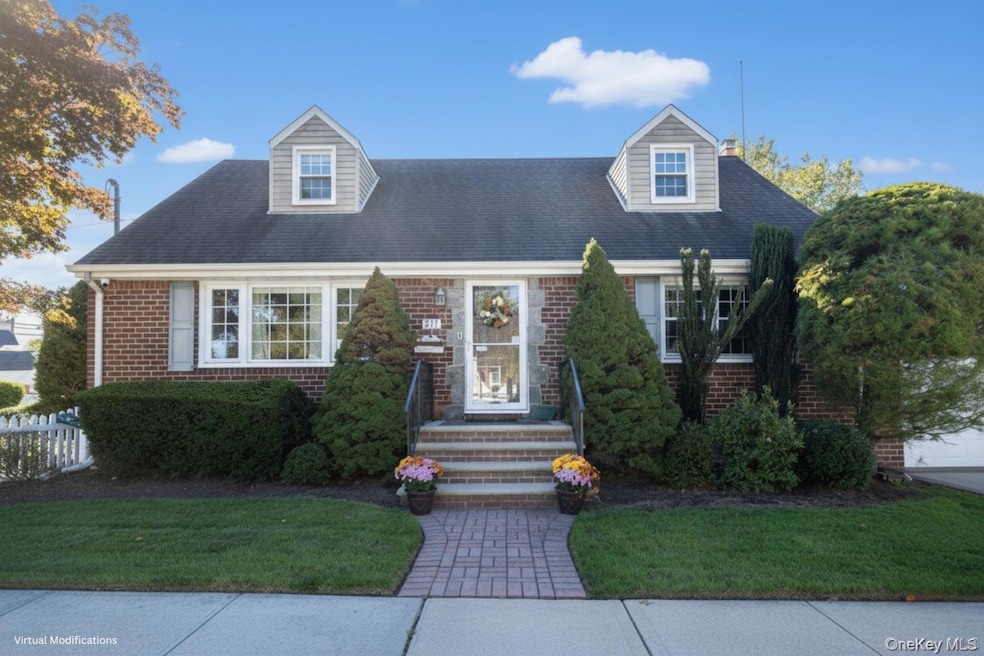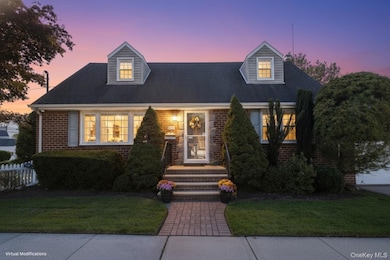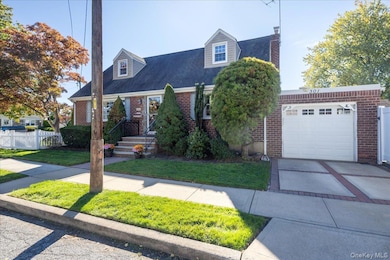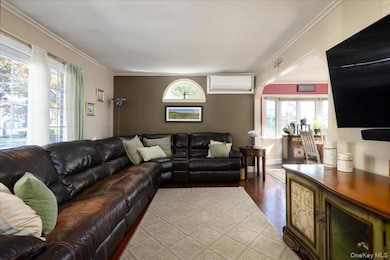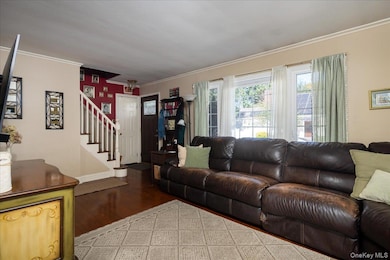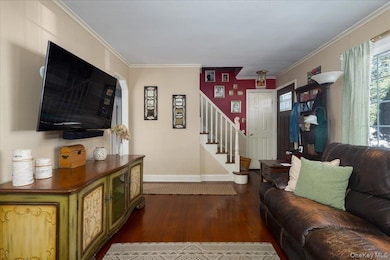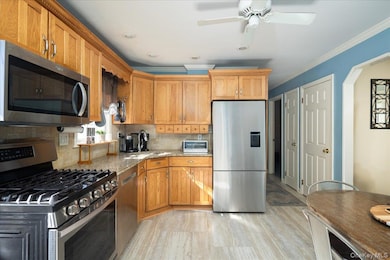301 Concord Ave West Hempstead, NY 11552
Estimated payment $5,264/month
Highlights
- Cape Cod Architecture
- Main Floor Bedroom
- Storage
- Chestnut Street School Rated A-
- Eat-In Kitchen
- 1 Car Garage
About This Home
Wow, Wow, Wow- The One You Have Been Waiting For. Welcome Home to this Gracious & Spacious 4 Bedroom / 2 Bathroom Cape Cod in Sunny West Hempstead. Highlights Include: Gas Cooking, Updated Ductless Air Conditioning, Stainless Steel Appliances, Brand New Refrigerator, Gleaming Hardwood Flooring, Outdoor Electric & Camera's, 200AMP Electric, Whole House Water Filter & Much Much More. Great Private Yard for Entertaining. An Absolute Must See! Shed is a gift. Oh, and Don't Forget Your Bathing Suit.
Listing Agent
EXIT Realty Premier Brokerage Phone: 516-790-0721 License #10301215779 Listed on: 10/28/2025

Co-Listing Agent
EXIT Realty Premier Brokerage Phone: 516-790-0721 License #10401367399
Home Details
Home Type
- Single Family
Est. Annual Taxes
- $14,224
Year Built
- Built in 1957
Lot Details
- 4,480 Sq Ft Lot
Parking
- 1 Car Garage
- Driveway
Home Design
- Cape Cod Architecture
- Frame Construction
Interior Spaces
- 1,354 Sq Ft Home
- Storage
- Eat-In Kitchen
- Partially Finished Basement
Bedrooms and Bathrooms
- 4 Bedrooms
- Main Floor Bedroom
- 2 Full Bathrooms
Laundry
- Dryer
- Washer
Schools
- George Washington School - Nassau Elementary School
- West Hempstead Secondary Middle School
- West Hempstead Secondary High School
Utilities
- Ductless Heating Or Cooling System
- Heating System Uses Oil
- Natural Gas Connected
- Cable TV Available
Listing and Financial Details
- Assessor Parcel Number 2089-33-545-00-0249-0
Map
Home Values in the Area
Average Home Value in this Area
Tax History
| Year | Tax Paid | Tax Assessment Tax Assessment Total Assessment is a certain percentage of the fair market value that is determined by local assessors to be the total taxable value of land and additions on the property. | Land | Improvement |
|---|---|---|---|---|
| 2025 | $13,033 | $488 | $244 | $244 |
| 2024 | $4,439 | $488 | $244 | $244 |
| 2023 | $11,203 | $473 | $237 | $236 |
| 2022 | $11,203 | $488 | $244 | $244 |
| 2021 | $15,423 | $466 | $233 | $233 |
| 2020 | $11,498 | $669 | $516 | $153 |
| 2019 | $11,117 | $669 | $516 | $153 |
| 2018 | $10,358 | $669 | $0 | $0 |
| 2017 | $5,775 | $669 | $488 | $181 |
| 2016 | $9,191 | $708 | $516 | $192 |
| 2015 | $3,297 | $708 | $469 | $239 |
| 2014 | $3,297 | $708 | $469 | $239 |
| 2013 | $3,087 | $708 | $469 | $239 |
Property History
| Date | Event | Price | List to Sale | Price per Sq Ft |
|---|---|---|---|---|
| 10/28/2025 10/28/25 | For Sale | $774,000 | -- | $572 / Sq Ft |
Purchase History
| Date | Type | Sale Price | Title Company |
|---|---|---|---|
| Interfamily Deed Transfer | -- | -- | |
| Deed | $187,500 | -- |
Source: OneKey® MLS
MLS Number: 926235
APN: 2089-33-545-00-0249-0
- 106 Hempstead Turnpike
- 111 Hempstead Turnpike
- 281 Kilburn Rd S
- 26 Stratford Rd
- 118 Sycamore St Unit LowerLevel
- 130 Hempstead Ave
- 200 Hilton Ave Unit 15
- 20 Wendell St Unit 11a
- 23 Bedell St
- 122 Terrace Ave
- 30 Mckinley Ave Unit Upper Unit
- 772 Garden Dr
- 111 Cherry Valley Ave Unit PH3
- 303 Main St
- 111 7th St Unit 315
- 191 7th St
- 316 Fulton Ave Unit 2
