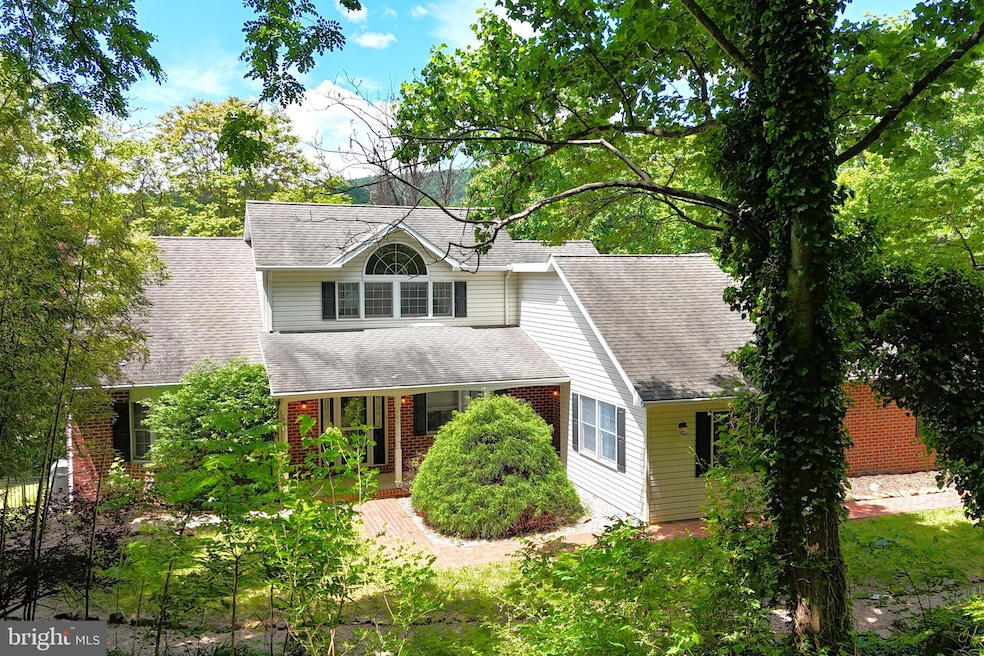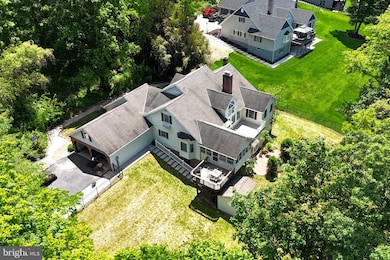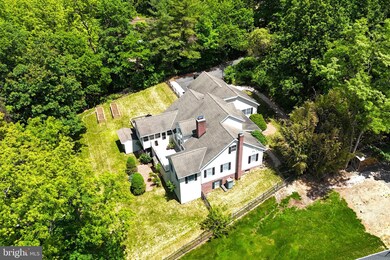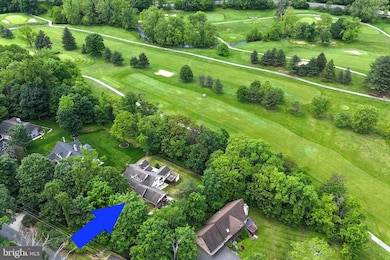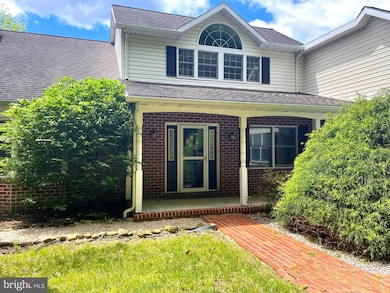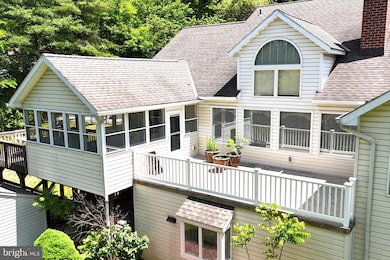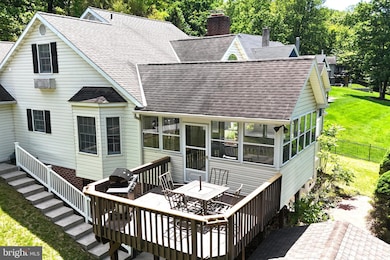
301 Country Club Trail Unit 67 Fairfield, PA 17320
Estimated payment $3,287/month
Highlights
- Second Kitchen
- Open Floorplan
- Recreation Room
- Golf Course View
- Deck
- Traditional Architecture
About This Home
Wow, what a property! Adjacent to, and overlooking, the 16th fairway of the Carroll Valley golf course is this expansive 4000+ sq.ft., 5 bedroom, 4 bath home with so many features to enjoy. A spacious entry level features plenty of large windows and natural light, first-floor living with a central great room, cathedral ceiling, fireplace, study, primary bedroom suite with sitting area, just to name a few. Multiple decks and an enclosed sun room allow for full enjoyment of the beautiful natural outdoor setting. Upstairs are three more bedrooms, one with French doors and multi-purpose, all connected by a catwalk balcony overlooking the main-level great room. A walkout lower level has a separate kitchen, living area, bedroom, bathroom and recreation room. The lower level has a separate entrance and can be utilized as independent living quarters or as a separate apartment. Fully fenced with automatic gate opener. With some cosmetic updating, this expansive and versatile home will certainly be one to enjoy.
Home Details
Home Type
- Single Family
Est. Annual Taxes
- $8,844
Year Built
- Built in 1980
Lot Details
- 0.76 Acre Lot
- Wrought Iron Fence
- Property is in good condition
- Zoning described as R-1 Residential/Conservation
Parking
- 2 Car Attached Garage
- Side Facing Garage
- Driveway
- Off-Street Parking
Home Design
- Traditional Architecture
- Brick Exterior Construction
- Block Foundation
- Architectural Shingle Roof
- Vinyl Siding
Interior Spaces
- Property has 1.5 Levels
- Open Floorplan
- Cathedral Ceiling
- Ceiling Fan
- Recessed Lighting
- Double Sided Fireplace
- Wood Burning Fireplace
- Great Room
- Living Room
- Combination Kitchen and Dining Room
- Den
- Recreation Room
- Sun or Florida Room
- Storage Room
- Golf Course Views
Kitchen
- Second Kitchen
- Eat-In Kitchen
- Upgraded Countertops
Flooring
- Wood
- Carpet
- Ceramic Tile
Bedrooms and Bathrooms
- En-Suite Primary Bedroom
- En-Suite Bathroom
- Hydromassage or Jetted Bathtub
Laundry
- Laundry Room
- Laundry on lower level
Finished Basement
- Heated Basement
- Walk-Out Basement
- Basement Fills Entire Space Under The House
- Rear Basement Entry
- Natural lighting in basement
Outdoor Features
- Deck
- Enclosed Patio or Porch
Utilities
- Forced Air Heating and Cooling System
- Heating System Uses Oil
- 200+ Amp Service
- Well
- Electric Water Heater
- On Site Septic
- Sewer Holding Tank
- Phone Available
Community Details
- No Home Owners Association
- Carroll Valley Subdivision
Listing and Financial Details
- Tax Lot 0029
- Assessor Parcel Number 43018-0029---000
Map
Home Values in the Area
Average Home Value in this Area
Tax History
| Year | Tax Paid | Tax Assessment Tax Assessment Total Assessment is a certain percentage of the fair market value that is determined by local assessors to be the total taxable value of land and additions on the property. | Land | Improvement |
|---|---|---|---|---|
| 2025 | $8,849 | $439,500 | $124,700 | $314,800 |
| 2024 | $8,357 | $439,500 | $124,700 | $314,800 |
| 2023 | $7,920 | $439,500 | $124,700 | $314,800 |
| 2022 | $7,920 | $439,500 | $124,700 | $314,800 |
| 2021 | $7,710 | $439,500 | $124,700 | $314,800 |
| 2020 | $7,639 | $439,500 | $124,700 | $314,800 |
| 2019 | $7,515 | $439,500 | $124,700 | $314,800 |
| 2018 | $7,448 | $440,200 | $125,400 | $314,800 |
| 2017 | $7,193 | $440,200 | $125,400 | $314,800 |
| 2016 | -- | $440,200 | $125,400 | $314,800 |
| 2015 | -- | $440,200 | $125,400 | $314,800 |
| 2014 | -- | $440,200 | $125,400 | $314,800 |
Property History
| Date | Event | Price | Change | Sq Ft Price |
|---|---|---|---|---|
| 07/31/2025 07/31/25 | Price Changed | $469,000 | -2.1% | $110 / Sq Ft |
| 07/06/2025 07/06/25 | Price Changed | $479,000 | -4.0% | $113 / Sq Ft |
| 05/29/2025 05/29/25 | For Sale | $499,000 | -- | $118 / Sq Ft |
Purchase History
| Date | Type | Sale Price | Title Company |
|---|---|---|---|
| Deed | -- | -- | |
| Quit Claim Deed | -- | -- |
Mortgage History
| Date | Status | Loan Amount | Loan Type |
|---|---|---|---|
| Open | $243,500 | New Conventional | |
| Closed | $245,000 | Stand Alone Refi Refinance Of Original Loan | |
| Previous Owner | $228,500 | Purchase Money Mortgage |
Similar Homes in Fairfield, PA
Source: Bright MLS
MLS Number: PAAD2017950
APN: 43-018-0029-000
- 11 Sidetrack Trail
- 8 Fawn Trail Unit 16CR
- 14 Lion Trail
- 9 & 7 Deer Trail
- 9 Sidetrack Trail
- 2 Forest Trail Unit 46CR
- 10 Sunrise Trail
- 41 Valley View Trail
- 33 Valley View Trail
- 7 Fawn Trail
- 15 Hilltop Trail
- 8 Plain View Trail
- 13 Connie Trail
- 19 Connie Trail
- 15 Connie Trail
- 23 E Wind Trail
- 49 Meadow Lark Trail
- 9 Alice Trail
- 1 Mill Trail Unit 84
- 23 Raven Trail
- 55 Swallow Trail Unit 33CR
- 109 E Main St
- 201 E Main St
- 203 E Main St
- 511 W Main St
- 51 Depaul St Unit 19
- 3 Heritage Ln
- 10359 Harney Rd
- 2634 Emmitsburg Rd
- 2634 Emmitsburg Rd
- 25625 Military Rd
- 11 Millrace Ct Unit 13
- 560 Old Mill Rd
- 731 Chambersburg Rd
- 408 Long Ln
- 10625 Sunburst Gardens Dr Unit D
- 3745 Taneytown Rd
- 132 N Altamont Ave
- 257 Baltimore St Unit Lower Level
- 145 Baltimore St Unit 3
