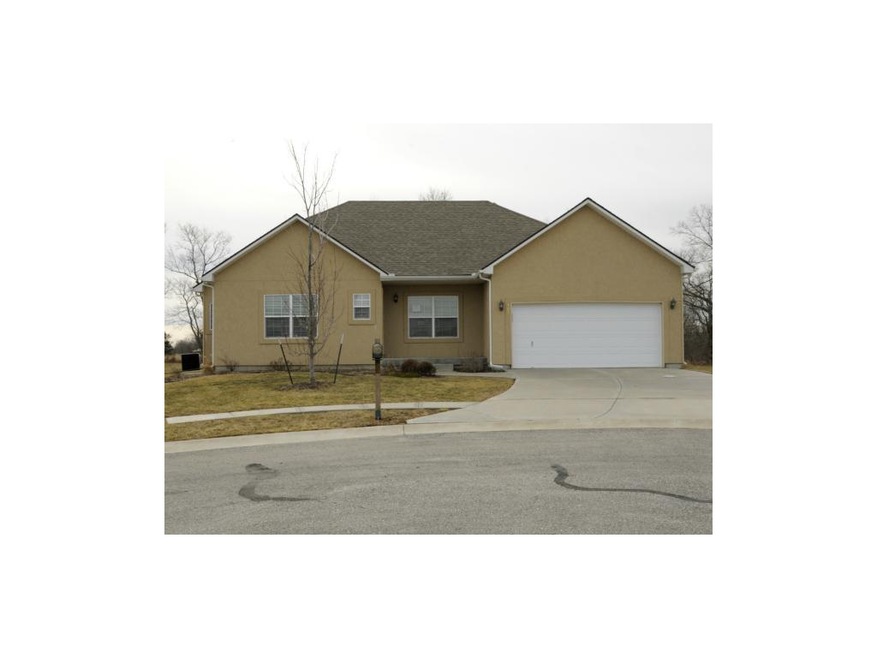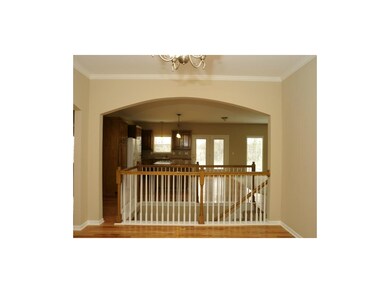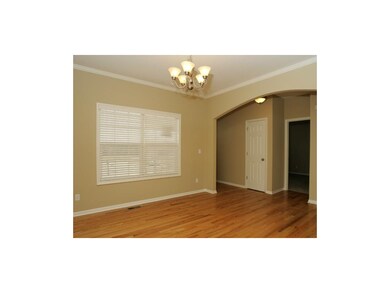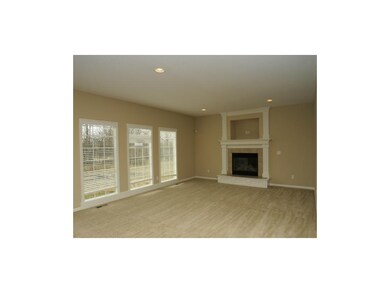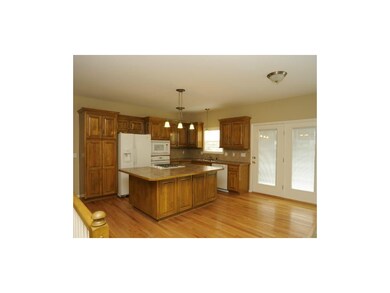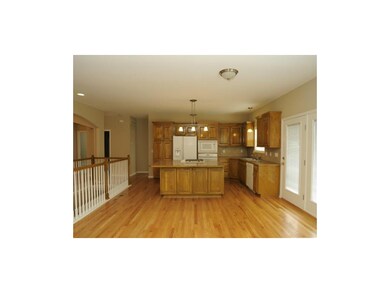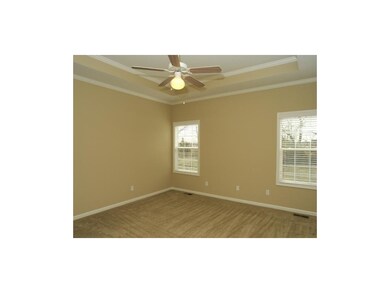
301 Crestview Ct Raymore, MO 64083
Highlights
- Vaulted Ceiling
- Granite Countertops
- Formal Dining Room
- Ranch Style House
- Enclosed patio or porch
- Skylights
About This Home
As of July 2018HALLMARK OF BEAUTY...A world of experiences await you in this dazzling Ranch home complete hardwood floors, gourmet kitchen /w/ cabinets galore, main floor laundry & master suite /w/ garden inspired master bath. Purchase this property for as little as 3% down! This property is approved for Homepath Mortgage & Homepath Renovation Mortgage Financing. Original Contract & Addendums are required for seller's signature upon acceptance. ALL OFFERS ARE SUBJECT TO MANAGEMENT/CORPORATE APPROVAL. SELLER WILL ONLY REVIEW OWNER OCCUPANT OFFER FOR THE FIRST 15 DAYS.
Last Agent to Sell the Property
Realty Platinum Professionals License #1999087436 Listed on: 02/21/2013
Home Details
Home Type
- Single Family
Est. Annual Taxes
- $2,644
Year Built
- Built in 2007
Parking
- 2 Car Attached Garage
- Front Facing Garage
Home Design
- Ranch Style House
- Traditional Architecture
- Composition Roof
Interior Spaces
- 1,552 Sq Ft Home
- Wet Bar: Carpet, Ceiling Fan(s), Hardwood, Fireplace
- Built-In Features: Carpet, Ceiling Fan(s), Hardwood, Fireplace
- Vaulted Ceiling
- Ceiling Fan: Carpet, Ceiling Fan(s), Hardwood, Fireplace
- Skylights
- Shades
- Plantation Shutters
- Drapes & Rods
- Living Room with Fireplace
- Formal Dining Room
- Basement Fills Entire Space Under The House
- Laundry on main level
Kitchen
- Kitchen Island
- Granite Countertops
- Laminate Countertops
Flooring
- Wall to Wall Carpet
- Linoleum
- Laminate
- Stone
- Ceramic Tile
- Luxury Vinyl Plank Tile
- Luxury Vinyl Tile
Bedrooms and Bathrooms
- 2 Bedrooms
- Cedar Closet: Carpet, Ceiling Fan(s), Hardwood, Fireplace
- Walk-In Closet: Carpet, Ceiling Fan(s), Hardwood, Fireplace
- 2 Full Bathrooms
- Double Vanity
- Carpet
Additional Features
- Enclosed patio or porch
- 8,276 Sq Ft Lot
- City Lot
- Forced Air Heating and Cooling System
Community Details
- Alexander Creek Subdivision
Listing and Financial Details
- Exclusions: EVERYTHING
- Assessor Parcel Number 2237653
Ownership History
Purchase Details
Home Financials for this Owner
Home Financials are based on the most recent Mortgage that was taken out on this home.Purchase Details
Home Financials for this Owner
Home Financials are based on the most recent Mortgage that was taken out on this home.Purchase Details
Home Financials for this Owner
Home Financials are based on the most recent Mortgage that was taken out on this home.Purchase Details
Similar Homes in the area
Home Values in the Area
Average Home Value in this Area
Purchase History
| Date | Type | Sale Price | Title Company |
|---|---|---|---|
| Warranty Deed | -- | Stewart Title Company | |
| Special Warranty Deed | -- | Continental Title | |
| Warranty Deed | -- | -- | |
| Warranty Deed | -- | -- |
Mortgage History
| Date | Status | Loan Amount | Loan Type |
|---|---|---|---|
| Open | $193,000 | New Conventional | |
| Closed | $212,000 | New Conventional | |
| Previous Owner | $145,800 | New Conventional | |
| Previous Owner | $173,000 | New Conventional |
Property History
| Date | Event | Price | Change | Sq Ft Price |
|---|---|---|---|---|
| 07/16/2018 07/16/18 | Sold | -- | -- | -- |
| 05/25/2018 05/25/18 | For Sale | $260,000 | +54.3% | $127 / Sq Ft |
| 06/07/2013 06/07/13 | Sold | -- | -- | -- |
| 05/20/2013 05/20/13 | Pending | -- | -- | -- |
| 02/25/2013 02/25/13 | For Sale | $168,500 | -- | $109 / Sq Ft |
Tax History Compared to Growth
Tax History
| Year | Tax Paid | Tax Assessment Tax Assessment Total Assessment is a certain percentage of the fair market value that is determined by local assessors to be the total taxable value of land and additions on the property. | Land | Improvement |
|---|---|---|---|---|
| 2024 | $3,621 | $44,500 | $4,030 | $40,470 |
| 2023 | $3,617 | $44,500 | $4,030 | $40,470 |
| 2022 | $3,223 | $39,400 | $4,030 | $35,370 |
| 2021 | $3,224 | $39,400 | $4,030 | $35,370 |
| 2020 | $3,230 | $38,770 | $4,030 | $34,740 |
| 2019 | $3,118 | $38,770 | $4,030 | $34,740 |
| 2018 | $2,870 | $34,460 | $3,330 | $31,130 |
| 2017 | $2,645 | $34,460 | $3,330 | $31,130 |
| 2016 | $2,645 | $32,970 | $3,330 | $29,640 |
| 2015 | $2,647 | $32,970 | $3,330 | $29,640 |
| 2014 | $2,648 | $32,970 | $3,330 | $29,640 |
| 2013 | -- | $32,970 | $3,330 | $29,640 |
Agents Affiliated with this Home
-

Seller's Agent in 2018
Cynda Rader
Cynda Sells Realty Group L L C
(816) 365-9807
145 Total Sales
-
K
Seller Co-Listing Agent in 2018
Katrina Rader
Cynda Sells Realty Group L L C
-

Buyer's Agent in 2018
Ashley Dwyer
ReeceNichols - Lees Summit
(816) 719-9567
132 Total Sales
-

Seller's Agent in 2013
Kimberly Killian
Realty Platinum Professionals
(816) 525-2121
194 Total Sales
-

Buyer's Agent in 2013
Cliff Young
Realty Executives
(816) 524-4663
76 Total Sales
Map
Source: Heartland MLS
MLS Number: 1817489
APN: 2237653
- 304 Alexander Creek Ct
- 300 Crestview Ct
- 303 Crestview Ct
- 305 Crestview Ct
- 2015 Creek View Ln
- 2116 Creek View Ln
- 2200 Creek View Ln
- 2213 Creek View Ln
- 2214 Creek View Ln
- 2214 Crestview Place
- 2215 Crestview Place
- 2211 Crestview Place
- 2114 Creek View Ln
- 2208 Crestview Place
- 2210 Crestview Place
- 2213 Crestview Place
- 2207 Creek View Ln
- 2202 Creek View Ln
- 2209 Creek View Ln
- 2204 Creek View Ln
