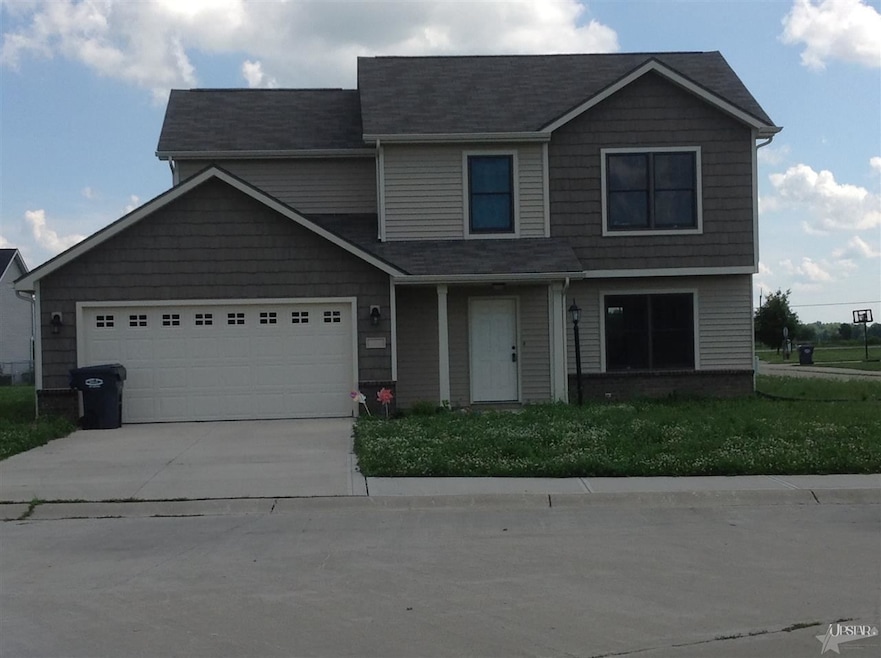
301 Crimson Ct Alexandria, IN 46001
Highlights
- Great Room
- 2 Car Attached Garage
- Walk-In Closet
- Covered Patio or Porch
- Double Pane Windows
- Bathtub with Shower
About This Home
As of January 2020Two story home available TODAY in Autumn Blaze. Custom kitchen with island, den and spacious great room with a large picture window. This home offers 4 bedrooms located upstairs. Painted trim, neutral decor, Andersen high performance windows, 95% efficient Trane gas furnace, whole house air cleaner plus a healthy house fresh air intake.
Last Agent to Sell the Property
CENTURY 21 Bradley Realty, Inc Listed on: 07/17/2014

Home Details
Home Type
- Single Family
Est. Annual Taxes
- $3,018
Year Built
- Built in 2012
Lot Details
- 0.34 Acre Lot
- Lot Dimensions are 63x19x83x111x21x92x54
- Irregular Lot
Parking
- 2 Car Attached Garage
- Garage Door Opener
Home Design
- Brick Exterior Construction
- Slab Foundation
- Vinyl Construction Material
Interior Spaces
- 2-Story Property
- Double Pane Windows
- Insulated Doors
- Entrance Foyer
- Great Room
- Fire and Smoke Detector
Kitchen
- Oven or Range
- Kitchen Island
- Laminate Countertops
- Disposal
Flooring
- Carpet
- Vinyl
Bedrooms and Bathrooms
- 4 Bedrooms
- Walk-In Closet
- Bathtub with Shower
Laundry
- Laundry on main level
- Washer and Gas Dryer Hookup
Eco-Friendly Details
- Energy-Efficient Appliances
- Energy-Efficient Windows with Low Emissivity
- Energy-Efficient HVAC
Additional Features
- Covered Patio or Porch
- Suburban Location
- Forced Air Heating and Cooling System
Listing and Financial Details
- Assessor Parcel Number 48-06-30-300-145.000-022
Ownership History
Purchase Details
Home Financials for this Owner
Home Financials are based on the most recent Mortgage that was taken out on this home.Purchase Details
Purchase Details
Home Financials for this Owner
Home Financials are based on the most recent Mortgage that was taken out on this home.Similar Homes in Alexandria, IN
Home Values in the Area
Average Home Value in this Area
Purchase History
| Date | Type | Sale Price | Title Company |
|---|---|---|---|
| Warranty Deed | -- | None Available | |
| Sheriffs Deed | $86,643 | None Available | |
| Warranty Deed | -- | -- |
Mortgage History
| Date | Status | Loan Amount | Loan Type |
|---|---|---|---|
| Open | $78,300 | New Conventional | |
| Open | $144,900 | New Conventional | |
| Closed | $142,373 | FHA | |
| Previous Owner | $156,483 | New Conventional | |
| Previous Owner | $177,100 | Construction |
Property History
| Date | Event | Price | Change | Sq Ft Price |
|---|---|---|---|---|
| 01/10/2020 01/10/20 | Sold | $145,000 | -3.3% | $102 / Sq Ft |
| 12/10/2019 12/10/19 | Pending | -- | -- | -- |
| 11/15/2019 11/15/19 | Price Changed | $149,900 | -3.2% | $105 / Sq Ft |
| 08/29/2019 08/29/19 | Price Changed | $154,900 | -1.7% | $108 / Sq Ft |
| 07/30/2019 07/30/19 | For Sale | $157,500 | +1.0% | $110 / Sq Ft |
| 07/29/2016 07/29/16 | Sold | $155,900 | +4.0% | $97 / Sq Ft |
| 12/17/2014 12/17/14 | Pending | -- | -- | -- |
| 07/17/2014 07/17/14 | For Sale | $149,900 | -- | $94 / Sq Ft |
Tax History Compared to Growth
Tax History
| Year | Tax Paid | Tax Assessment Tax Assessment Total Assessment is a certain percentage of the fair market value that is determined by local assessors to be the total taxable value of land and additions on the property. | Land | Improvement |
|---|---|---|---|---|
| 2024 | $2,340 | $202,600 | $36,600 | $166,000 |
| 2023 | $2,004 | $174,200 | $34,900 | $139,300 |
| 2022 | $2,044 | $174,000 | $33,200 | $140,800 |
| 2021 | $1,981 | $164,500 | $33,200 | $131,300 |
| 2020 | $1,873 | $157,700 | $31,600 | $126,100 |
| 2019 | $1,860 | $155,300 | $31,600 | $123,700 |
| 2018 | $1,676 | $148,500 | $31,600 | $116,900 |
| 2017 | $1,447 | $144,700 | $31,600 | $113,100 |
| 2016 | $1,511 | $151,100 | $31,600 | $119,500 |
| 2014 | $3,018 | $150,900 | $31,600 | $119,300 |
| 2013 | $3,018 | $150,900 | $31,600 | $119,300 |
Agents Affiliated with this Home
-
B
Seller's Agent in 2020
Brian Hicks
Lawyers Realty, LLC
(317) 431-4341
1 in this area
68 Total Sales
-
S
Seller Co-Listing Agent in 2020
Stacey Hicks
Lawyers Realty, LLC
(317) 797-0337
1 in this area
43 Total Sales
-
J
Buyer's Agent in 2020
Jennifer Whittenburg
RE/MAX
-

Seller's Agent in 2016
Elizabeth Urschel
CENTURY 21 Bradley Realty, Inc
(260) 490-1417
437 Total Sales
-

Buyer's Agent in 2016
Anthony Doepker
Malone Ward Realty
33 Total Sales
Map
Source: Indiana Regional MLS
MLS Number: 201430448
APN: 48-06-30-300-145.000-022
- 1103 Fulton Ave
- 0 S Harrison St
- 809 S Harrison St
- 0 E 4th St
- 113 W 4th St
- 409 W 3rd St
- 805 W 3rd St
- 206 Edgeway Dr
- 1737 W 1000 N
- 212 N Lincoln Ave
- 0 Walnut Walnut St
- 308 N Edgeway Dr
- 404 N Lincoln Ave
- 406 W Broadway St
- 617 W Madison St
- 404 E Monroe St
- 305 W Monroe St
- 602 N Harrison St
- 0 Jackson Unit MBR22055133
- 406 W Jackson St
