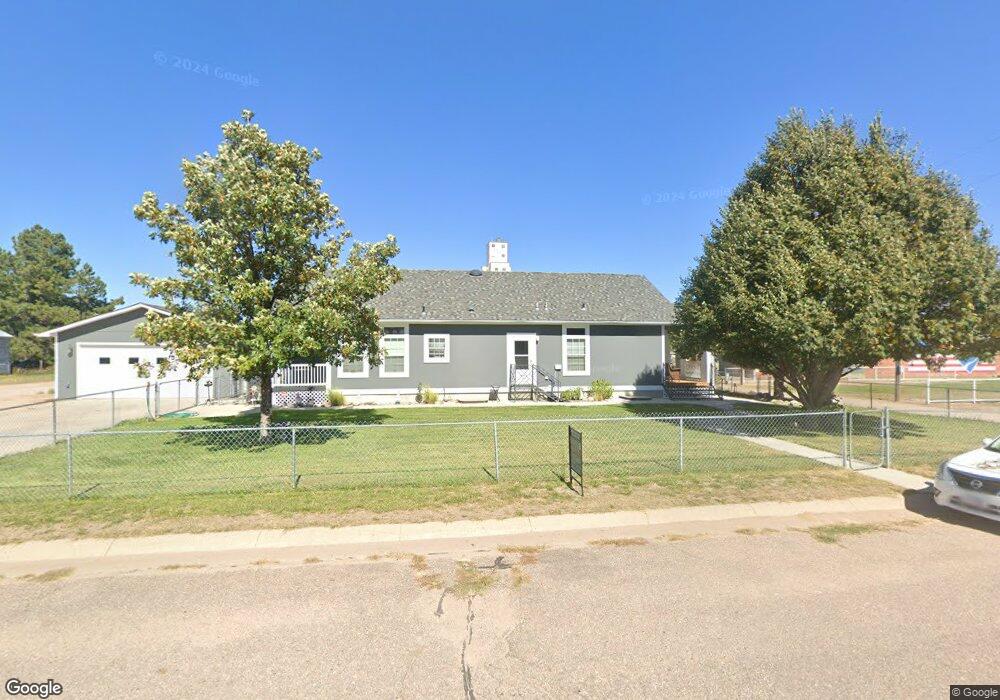Estimated Value: $170,000
6
Beds
3
Baths
1,561
Sq Ft
$109/Sq Ft
Est. Value
About This Home
This home is located at 301 Crownover St, Dix, NE 69133 and is currently estimated at $170,000, approximately $108 per square foot. 301 Crownover St is a home located in Kimball County with nearby schools including Potter-Dix Elementary School and Potter-Dix Junior/Senior High School.
Create a Home Valuation Report for This Property
The Home Valuation Report is an in-depth analysis detailing your home's value as well as a comparison with similar homes in the area
Tax History Compared to Growth
Tax History
| Year | Tax Paid | Tax Assessment Tax Assessment Total Assessment is a certain percentage of the fair market value that is determined by local assessors to be the total taxable value of land and additions on the property. | Land | Improvement |
|---|---|---|---|---|
| 2025 | $2,711 | $180,750 | $1,860 | $178,890 |
| 2024 | $2,711 | $174,820 | $1,860 | $172,960 |
| 2023 | $2,755 | $150,700 | $930 | $149,770 |
| 2022 | $2,679 | $144,350 | $870 | $143,480 |
| 2021 | $2,340 | $125,635 | $870 | $124,765 |
| 2020 | $2,302 | $125,635 | $870 | $124,765 |
| 2019 | $2,394 | $125,635 | $870 | $124,765 |
| 2018 | $2,293 | $125,635 | $870 | $124,765 |
| 2017 | $2,339 | $125,635 | $870 | $124,765 |
| 2016 | $2,214 | $116,385 | $570 | $115,815 |
| 2015 | $2,369 | $116,385 | $570 | $115,815 |
| 2014 | $2,369 | $116,385 | $570 | $115,815 |
| 2013 | $2,687 | $126,505 | $620 | $125,885 |
Source: Public Records
Map
Nearby Homes
- 205 Myrtle St
- 114 Spruce St
- 4552 Gilliland Dr
- 121 Elm Creek St Unit Apartment 1 and 2
- 1316 E 2nd St
- 509 S Jefferson St
- 712 S Jefferson St
- 713 S Maple St
- 00 E Front St
- 717 Evergreen St
- 716 Evergreen St
- 306 S High School St
- 711 S Washington St
- TBD Road 36
- 415 S Nadine St
- 503 E 3rd St
- 200 S Myrtle St
- 410 N Myrtle St Unit 410 1/2 N Myrtle St
- 809 S Elm St
- 302 N Elm St
