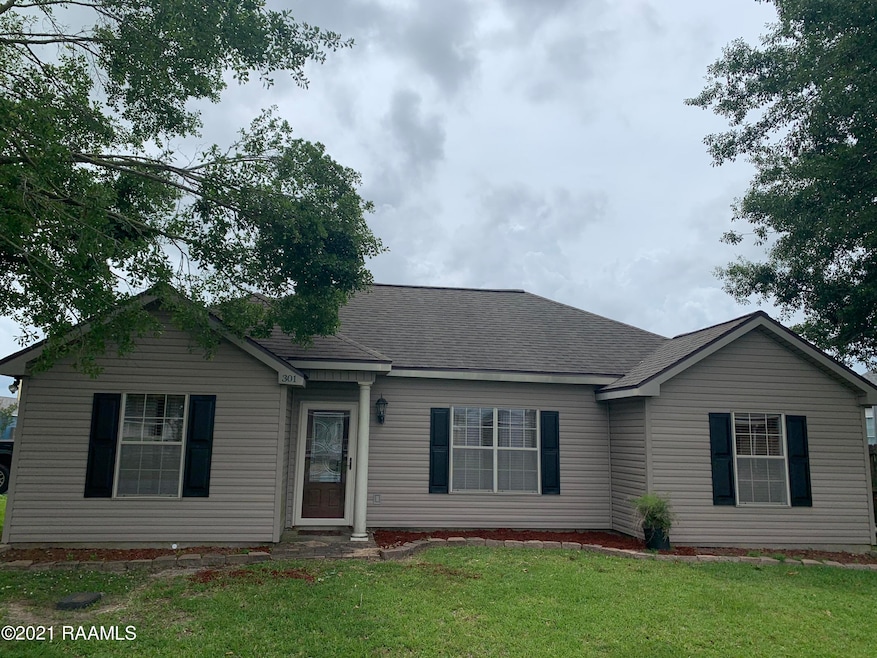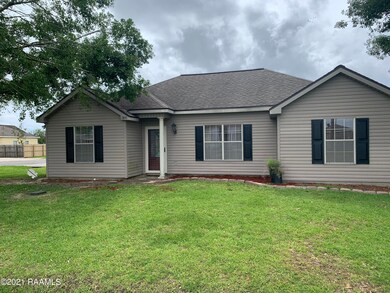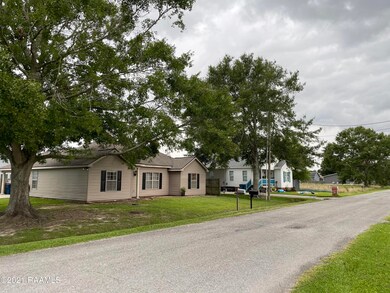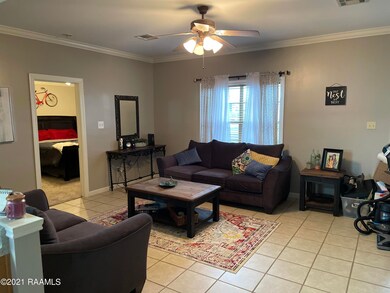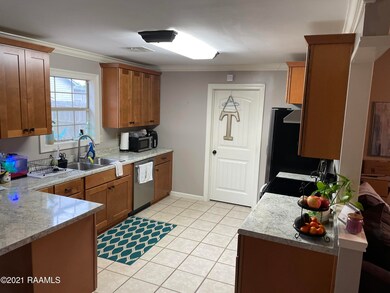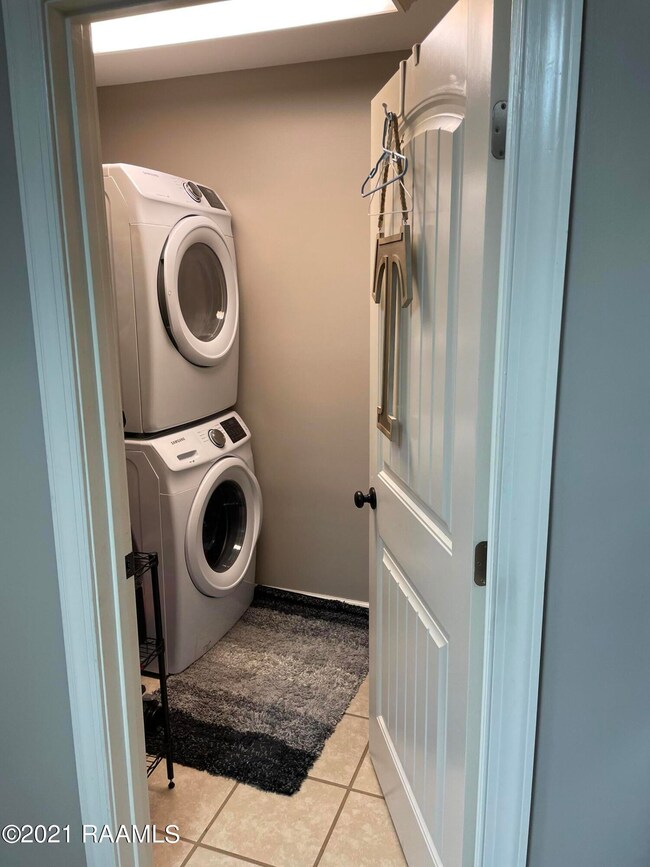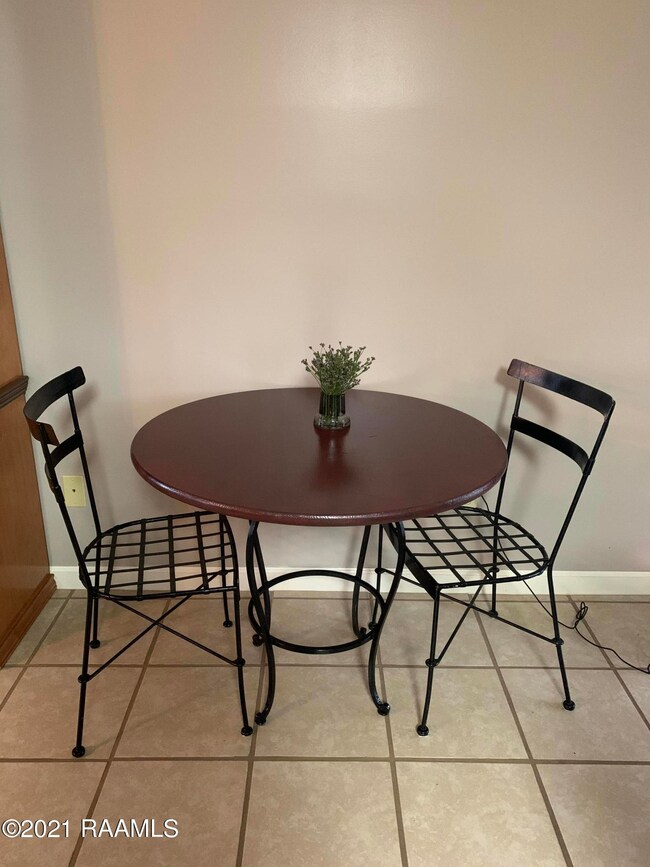
301 Deerfield Loop Duson, LA 70529
North Lafayette Parish NeighborhoodHighlights
- Corner Lot
- Porch
- Crown Molding
- Walk-In Pantry
- Double Vanity
- Walk-In Closet
About This Home
As of August 2021This amazing home is located just minutes from Lafayette in the quiet June Park subdivision. This 3 bedroom 2 bath home has a split plan with a larger master bedroom and incredible master bathroom. Not to mention the amazing outdoor space, great patio and wonderful yard space on a gorgeous corner lot.
Last Agent to Sell the Property
Dream Home Realty, LLC License #995702786 Listed on: 06/03/2021

Home Details
Home Type
- Single Family
Est. Annual Taxes
- $1,304
Year Built
- Built in 2007
Lot Details
- Lot Dimensions are 81.42 x 70 x 70 x 90
- Wood Fence
- Corner Lot
Home Design
- Garden Home
- Slab Foundation
- Frame Construction
- Composition Roof
- Vinyl Siding
Interior Spaces
- 1,310 Sq Ft Home
- 1-Story Property
- Crown Molding
Kitchen
- Walk-In Pantry
- Electric Cooktop
- Dishwasher
Flooring
- Carpet
- Tile
Bedrooms and Bathrooms
- 3 Bedrooms
- Walk-In Closet
- 2 Full Bathrooms
- Double Vanity
- Multiple Shower Heads
Outdoor Features
- Open Patio
- Exterior Lighting
- Porch
Schools
- C S Burke Elementary School
- Judice Middle School
- Acadiana High School
Utilities
- Central Heating and Cooling System
Community Details
- June Park Subdivision
Listing and Financial Details
- Tax Lot 100
Ownership History
Purchase Details
Home Financials for this Owner
Home Financials are based on the most recent Mortgage that was taken out on this home.Purchase Details
Home Financials for this Owner
Home Financials are based on the most recent Mortgage that was taken out on this home.Purchase Details
Home Financials for this Owner
Home Financials are based on the most recent Mortgage that was taken out on this home.Purchase Details
Similar Homes in Duson, LA
Home Values in the Area
Average Home Value in this Area
Purchase History
| Date | Type | Sale Price | Title Company |
|---|---|---|---|
| Cash Sale Deed | $159,000 | None Available | |
| Deed | $133,500 | None Available | |
| Deed | $136,900 | None Available | |
| Cash Sale Deed | $159,000 | None Available |
Mortgage History
| Date | Status | Loan Amount | Loan Type |
|---|---|---|---|
| Open | $160,606 | New Conventional | |
| Previous Owner | $136,224 | Seller Take Back | |
| Previous Owner | $132,800 | New Conventional |
Property History
| Date | Event | Price | Change | Sq Ft Price |
|---|---|---|---|---|
| 08/27/2021 08/27/21 | Sold | -- | -- | -- |
| 06/09/2021 06/09/21 | Pending | -- | -- | -- |
| 06/03/2021 06/03/21 | For Sale | $165,000 | +22.7% | $126 / Sq Ft |
| 07/26/2012 07/26/12 | Sold | -- | -- | -- |
| 06/07/2012 06/07/12 | Pending | -- | -- | -- |
| 04/16/2012 04/16/12 | For Sale | $134,500 | -- | $103 / Sq Ft |
Tax History Compared to Growth
Tax History
| Year | Tax Paid | Tax Assessment Tax Assessment Total Assessment is a certain percentage of the fair market value that is determined by local assessors to be the total taxable value of land and additions on the property. | Land | Improvement |
|---|---|---|---|---|
| 2024 | $1,304 | $14,767 | $1,980 | $12,787 |
| 2023 | $1,304 | $13,120 | $1,980 | $11,140 |
| 2022 | $1,155 | $13,120 | $1,980 | $11,140 |
| 2021 | $1,160 | $13,120 | $1,980 | $11,140 |
| 2020 | $1,159 | $13,120 | $1,980 | $11,140 |
| 2019 | $472 | $13,120 | $1,980 | $11,140 |
| 2018 | $482 | $13,120 | $1,980 | $11,140 |
| 2017 | $481 | $13,120 | $1,980 | $11,140 |
| 2015 | $480 | $13,120 | $1,980 | $11,140 |
| 2013 | -- | $13,120 | $1,980 | $11,140 |
Agents Affiliated with this Home
-
Dustin Phillips
D
Seller's Agent in 2021
Dustin Phillips
Dream Home Realty, LLC
(337) 356-7708
12 in this area
48 Total Sales
-
Kate Pitre
K
Buyer's Agent in 2021
Kate Pitre
Century 21 Action Realty
(337) 412-3154
2 in this area
12 Total Sales
-
C
Seller's Agent in 2012
Christie House
Keller Williams Realty Acadiana
-
M
Buyer's Agent in 2012
Mary Bordelon
Keller Williams Realty Acadiana
Map
Source: REALTOR® Association of Acadiana
MLS Number: 21005013
APN: 6103769
- 203 Stoneburg Dr
- 203 Deerfield Loop
- 102 Deerfield Loop
- 2426 Ridge Rd
- 2301 Ridge Rd
- 7421 W Congress St
- 2500 Blk S Richfield Rd
- 7515 W Congress St
- 3601 Ridge Rd
- 3713 Ridge Rd
- 3719 Ridge Rd
- 7500 W Congress St
- 7301 W Congress St
- 7100blk W Congress St
- 107 Cezanne Dr
- Lot 3 W Congress St
- Lot 2 W Congress St
- 6903 W Congress St
- 2024 Ridge Rd
- 115 Ridgela Cir
