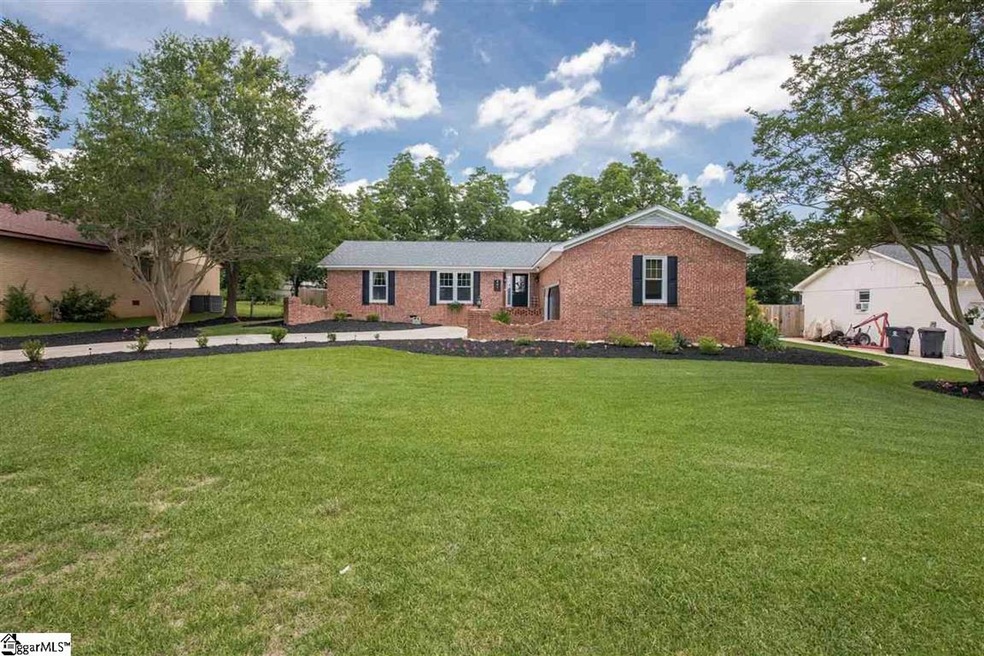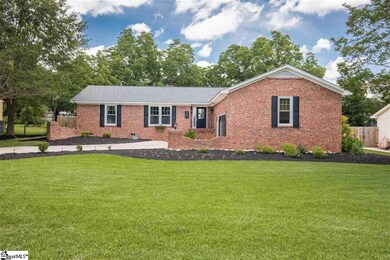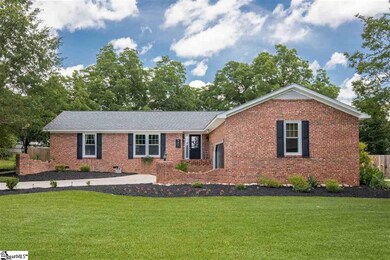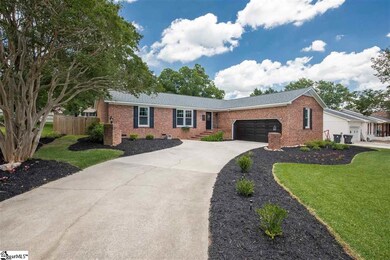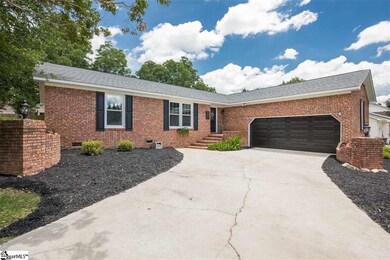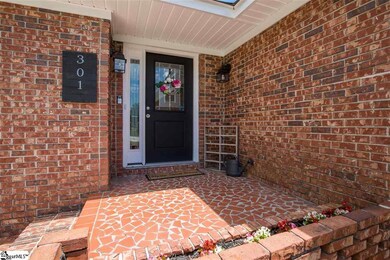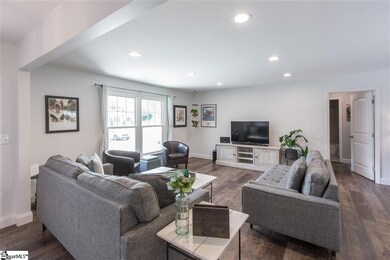
Highlights
- Open Floorplan
- Ranch Style House
- Fenced Yard
- Pelham Road Elementary School Rated A
- Quartz Countertops
- 2 Car Attached Garage
About This Home
As of July 2020Looking for an updated brick ranch home on the Eastside? Nice new open floor plan is move in ready! Large kitchen with quartz countertops, newer stainless steel appliances and light gray shaker style cabinets. Huge island overlooking the spacious living and dining areas with gorgeous LVP. Large private master suite with more closets than you will need. Master bath with gorgeous walk in tile shower, double sinks, water closet and HUGE walk in closet. Two additional bedrooms on opposite side of the home with great closets! Brick fireplace in dining area, half bath and good size laundry with drop zone complete the home. Roof installed 2017 in addition to windows with transferable lifetime warranty. Deep backyard with new landscaping and 6 ft wood privacy fence. Backyard patio is perfect for enjoying our beautiful Carolina evenings year round. Great schools, convenient location - Devenger pool membership available for purchase.
Last Agent to Sell the Property
Sandy Moffitt
Coldwell Banker Caine/Williams License #54223 Listed on: 06/26/2020

Last Buyer's Agent
Zachary Sprunger
Del-Co Realty Group, Inc. License #90817
Home Details
Home Type
- Single Family
Est. Annual Taxes
- $1,922
Year Built
- Built in 1976
Lot Details
- 0.5 Acre Lot
- Lot Dimensions are 101x201x85x200
- Fenced Yard
- Level Lot
- Few Trees
Parking
- 2 Car Attached Garage
Home Design
- Ranch Style House
- Brick Exterior Construction
- Architectural Shingle Roof
Interior Spaces
- 1,761 Sq Ft Home
- 1,600-1,799 Sq Ft Home
- Open Floorplan
- Smooth Ceilings
- Ceiling Fan
- Wood Burning Fireplace
- Fireplace Features Masonry
- Insulated Windows
- Combination Dining and Living Room
- Crawl Space
- Pull Down Stairs to Attic
- Fire and Smoke Detector
Kitchen
- Free-Standing Electric Range
- Built-In Microwave
- Dishwasher
- Quartz Countertops
- Disposal
Flooring
- Carpet
- Ceramic Tile
- Vinyl
Bedrooms and Bathrooms
- 3 Main Level Bedrooms
- Walk-In Closet
- Primary Bathroom is a Full Bathroom
- 2.5 Bathrooms
- Dual Vanity Sinks in Primary Bathroom
- Separate Shower
Laundry
- Laundry Room
- Laundry on main level
- Electric Dryer Hookup
Outdoor Features
- Patio
Schools
- Pelham Road Elementary School
- Greenville Middle School
- Eastside High School
Utilities
- Forced Air Heating and Cooling System
- Heating System Uses Natural Gas
- Gas Water Heater
- Cable TV Available
Community Details
- Devenger Place Subdivision
Listing and Financial Details
- Assessor Parcel Number 0540140102200
Ownership History
Purchase Details
Home Financials for this Owner
Home Financials are based on the most recent Mortgage that was taken out on this home.Purchase Details
Home Financials for this Owner
Home Financials are based on the most recent Mortgage that was taken out on this home.Purchase Details
Purchase Details
Purchase Details
Similar Homes in Greer, SC
Home Values in the Area
Average Home Value in this Area
Purchase History
| Date | Type | Sale Price | Title Company |
|---|---|---|---|
| Deed | $288,000 | None Available | |
| Deed | $265,000 | None Available | |
| Public Action Common In Florida Clerks Tax Deed Or Tax Deeds Or Property Sold For Taxes | $122,500 | Master S Title | |
| Deed Of Distribution | -- | None Available | |
| Interfamily Deed Transfer | -- | -- |
Mortgage History
| Date | Status | Loan Amount | Loan Type |
|---|---|---|---|
| Open | $244,800 | New Conventional | |
| Previous Owner | $238,500 | New Conventional | |
| Previous Owner | $255,750 | Reverse Mortgage Home Equity Conversion Mortgage |
Property History
| Date | Event | Price | Change | Sq Ft Price |
|---|---|---|---|---|
| 07/15/2025 07/15/25 | Price Changed | $485,000 | -3.0% | $303 / Sq Ft |
| 07/01/2025 07/01/25 | Price Changed | $500,000 | -2.9% | $313 / Sq Ft |
| 06/10/2025 06/10/25 | For Sale | $515,000 | +78.8% | $322 / Sq Ft |
| 07/31/2020 07/31/20 | Sold | $288,000 | +1.1% | $180 / Sq Ft |
| 06/26/2020 06/26/20 | For Sale | $285,000 | +7.5% | $178 / Sq Ft |
| 08/31/2018 08/31/18 | Sold | $265,000 | -17.2% | $147 / Sq Ft |
| 08/01/2018 08/01/18 | Pending | -- | -- | -- |
| 04/27/2018 04/27/18 | For Sale | $320,000 | -- | $178 / Sq Ft |
Tax History Compared to Growth
Tax History
| Year | Tax Paid | Tax Assessment Tax Assessment Total Assessment is a certain percentage of the fair market value that is determined by local assessors to be the total taxable value of land and additions on the property. | Land | Improvement |
|---|---|---|---|---|
| 2024 | $2,030 | $10,920 | $1,280 | $9,640 |
| 2023 | $2,030 | $10,920 | $1,280 | $9,640 |
| 2022 | $1,980 | $10,920 | $1,280 | $9,640 |
| 2021 | $5,230 | $16,380 | $1,920 | $14,460 |
| 2020 | $1,939 | $10,240 | $1,300 | $8,940 |
| 2019 | $1,922 | $10,240 | $1,300 | $8,940 |
| 2018 | $3,216 | $9,420 | $1,620 | $7,800 |
| 2017 | $3,151 | $9,420 | $1,620 | $7,800 |
| 2016 | $3,448 | $157,040 | $27,000 | $130,040 |
| 2015 | $863 | $157,040 | $27,000 | $130,040 |
| 2014 | $876 | $160,650 | $31,500 | $129,150 |
Agents Affiliated with this Home
-

Seller's Agent in 2025
Alan Swartzentruber
Keller Williams Greenville Central
(864) 414-1049
12 in this area
127 Total Sales
-
S
Seller's Agent in 2020
Sandy Moffitt
Coldwell Banker Caine/Williams
-
Z
Buyer's Agent in 2020
Zachary Sprunger
Del-Co Realty Group, Inc.
-
W
Seller's Agent in 2018
Wendy Lynam
LIV Greenville, LLC
Map
Source: Greater Greenville Association of REALTORS®
MLS Number: 1421239
APN: 0540.14-01-022.00
- 217 Devenger Rd
- 310 Devenger Rd
- 513 Hedgewood Terrace
- 119 Twin Creek Cove
- 724 Hudson Rd
- 8 Compton Dr
- 19 Terramont Dr
- 107 Shady Ln
- 4955 Crosscreek Ln
- 604 Hudson Rd
- 4968 Vineyard Ln
- 17 Runnymede Rd
- 112 Terrence Ct
- 1207 Pelham Rd
- 911 Devenger Rd
- 222 Mckenna Cir Unit 222
- 3 Hibourne Ct
- 524 Mckenna Cir
- 1250 Shadow Way
- 431 Mckenna Cir
