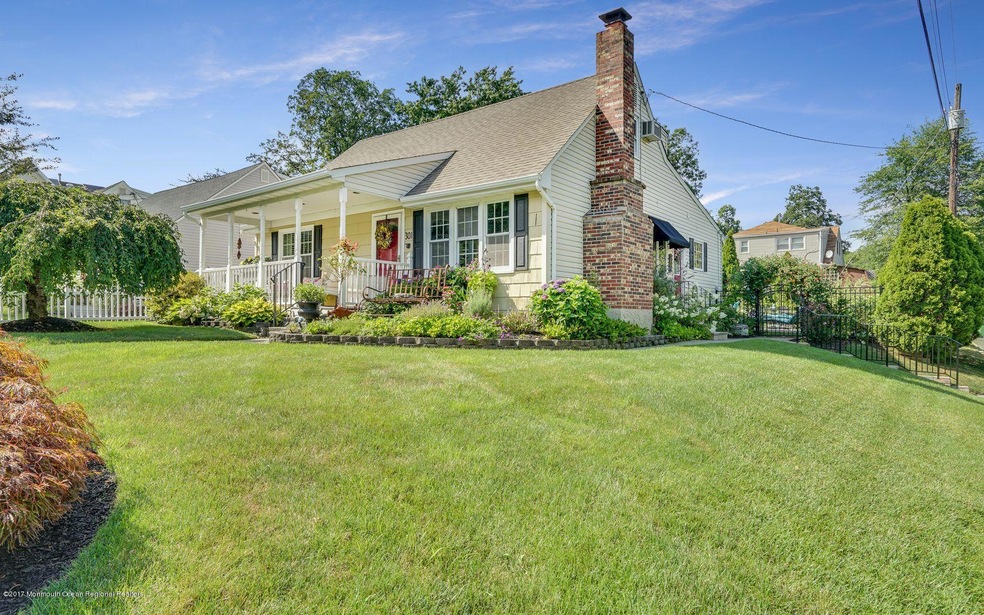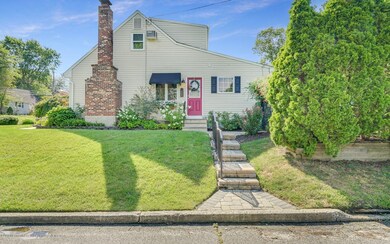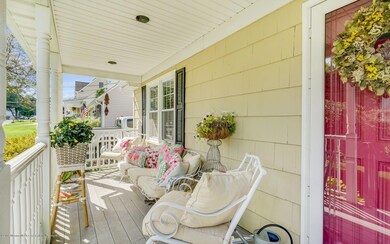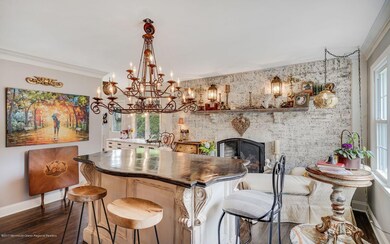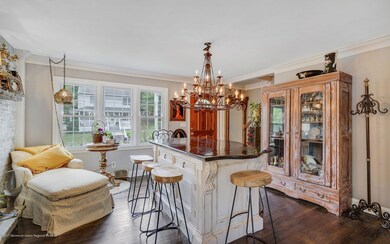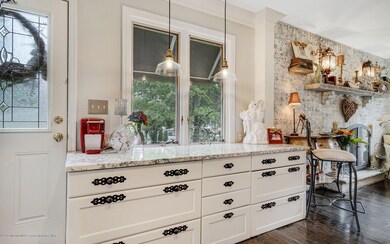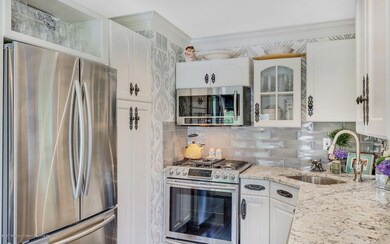
301 Durand Rd Neptune, NJ 07753
Highlights
- New Kitchen
- Wood Flooring
- Marble Countertops
- Cape Cod Architecture
- Main Floor Primary Bedroom
- Great Room
About This Home
As of October 2017Move-in condition Cape on a private corner property. Featuring 3 bedrooms, 2 full bths, an expansive fam rm w/cathedral ceiling, formal liv/din rm with fireplace, full basement. Recent updates include new custom kitchen, bath, new and refinished hardwood floors, new 1st fl master bedroom, custom paint and decorating, professional landscape.
Last Agent to Sell the Property
D'Amico & McConnell Realtors License #9806005 Listed on: 07/25/2017
Home Details
Home Type
- Single Family
Est. Annual Taxes
- $7,477
Lot Details
- Fenced
Home Design
- Cape Cod Architecture
- Asphalt Rolled Roof
- Vinyl Siding
Interior Spaces
- 2-Story Property
- Built-In Features
- Ceiling Fan
- Gas Fireplace
- Sliding Doors
- Great Room
- Dining Room with Fireplace
- Wood Flooring
- Partial Basement
Kitchen
- New Kitchen
- Breakfast Area or Nook
- Stove
- Dishwasher
- Marble Countertops
Bedrooms and Bathrooms
- 3 Bedrooms
- Primary Bedroom on Main
- Walk-In Closet
- 2 Full Bathrooms
Parking
- No Garage
- On-Street Parking
Outdoor Features
- Patio
- Shed
- Storage Shed
Schools
- Neptune Middle School
- Neptune Twp High School
Utilities
- Forced Air Heating and Cooling System
- Heating System Uses Natural Gas
- Natural Gas Water Heater
Community Details
- No Home Owners Association
Listing and Financial Details
- Exclusions: Dining chandelier and center island in Living Room / Dining Room
- Assessor Parcel Number 3500504000001097
Ownership History
Purchase Details
Home Financials for this Owner
Home Financials are based on the most recent Mortgage that was taken out on this home.Purchase Details
Home Financials for this Owner
Home Financials are based on the most recent Mortgage that was taken out on this home.Purchase Details
Home Financials for this Owner
Home Financials are based on the most recent Mortgage that was taken out on this home.Similar Homes in the area
Home Values in the Area
Average Home Value in this Area
Purchase History
| Date | Type | Sale Price | Title Company |
|---|---|---|---|
| Deed | $390,000 | R W Schrader Title Agency Ll | |
| Deed | $339,999 | Truex Abstract Inc | |
| Deed | $268,000 | Agent For Old Republic Natio |
Mortgage History
| Date | Status | Loan Amount | Loan Type |
|---|---|---|---|
| Open | $310,000 | New Conventional | |
| Closed | $312,000 | New Conventional | |
| Previous Owner | $237,900 | New Conventional | |
| Previous Owner | $256,000 | Adjustable Rate Mortgage/ARM | |
| Previous Owner | $263,145 | FHA | |
| Previous Owner | $2,008,500 | Adjustable Rate Mortgage/ARM |
Tax History Compared to Growth
Tax History
| Year | Tax Paid | Tax Assessment Tax Assessment Total Assessment is a certain percentage of the fair market value that is determined by local assessors to be the total taxable value of land and additions on the property. | Land | Improvement |
|---|---|---|---|---|
| 2024 | $9,566 | $588,700 | $294,500 | $294,200 |
| 2023 | $9,566 | $529,700 | $242,400 | $287,300 |
| 2022 | $8,942 | $489,400 | $205,600 | $283,800 |
| 2021 | $9,056 | $423,200 | $220,500 | $202,700 |
| 2020 | $8,555 | $403,900 | $211,800 | $192,100 |
| 2019 | $9,056 | $422,200 | $202,500 | $219,700 |
| 2018 | $7,799 | $359,400 | $178,200 | $181,200 |
| 2017 | $7,685 | $340,200 | $172,500 | $167,700 |
| 2016 | $7,477 | $330,100 | $165,000 | $165,100 |
| 2015 | $6,307 | $283,200 | $150,000 | $133,200 |
| 2014 | $6,049 | $223,300 | $100,000 | $123,300 |
Agents Affiliated with this Home
-
J
Seller's Agent in 2017
Janet McConnell
D'Amico & McConnell Realtors
(908) 309-6896
1 in this area
16 Total Sales
-
J
Seller Co-Listing Agent in 2017
James Joseph Mcconnell
D'Amico & McConnell Realtors
(908) 304-2893
9 Total Sales
-
A
Buyer's Agent in 2017
Adele Smith-Jones
Weichert Realtors-Sea Girt
(732) 309-6807
19 Total Sales
-
K
Seller's Agent in 2015
Kristin Cramer
Crossroads Realty Inc. -Pt. Pleasant Beach
-

Seller's Agent in 2013
Cindy Nelson
Nelson Realtors
(732) 774-5554
98 in this area
156 Total Sales
-
J
Buyer's Agent in 2013
Joseph La Mountain
Ocean Pointe
Map
Source: MOREMLS (Monmouth Ocean Regional REALTORS®)
MLS Number: 21729045
APN: 35-04714-0000-00010
- 123 Smock Ave
- 401 Overlook Dr
- 200 N Riverside Dr
- 1 Oak Dr
- 505 Moore Rd
- 301 Helen Terrace
- 1252 Adams Way
- 1000 Corlies Ave
- 503 Lakewood Rd
- 204 W Sylvania Ave
- 220 W Sylvania Ave Unit 25
- 220 W Sylvania Ave Unit 11
- 220 W Sylvania Ave Unit 16
- 198 W Sylvania Ave
- 12 Tucker Dr
- 703 Berkeley Ln
- 177 W Sylvania Ave
- 330 Prospect Ave
- 111 Hillcrest Ave
- 638 S Riverside Dr
