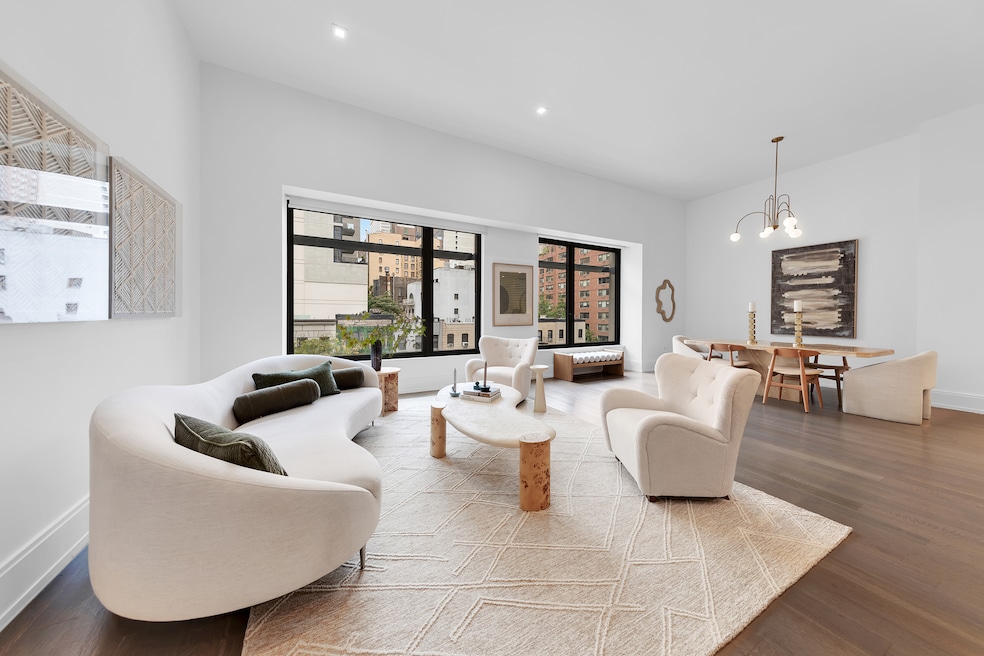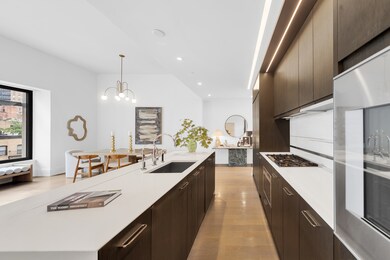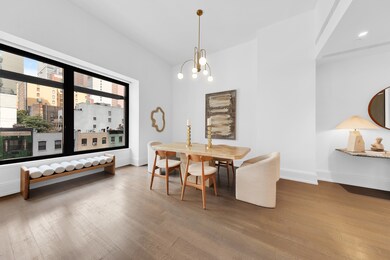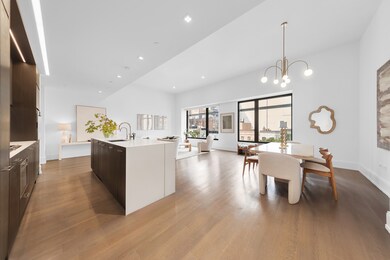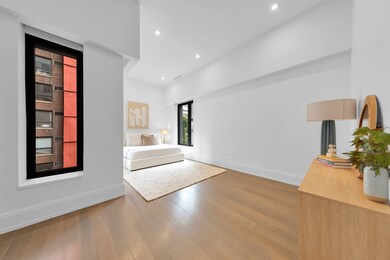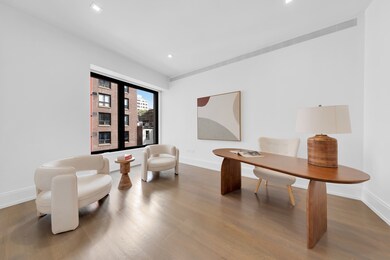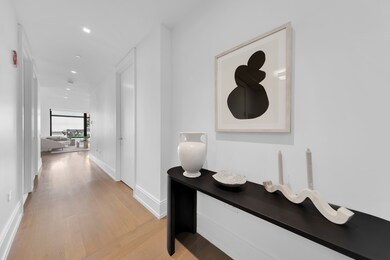301 E 50th St, Unit 4D Floor 4 New York, NY 10022
Turtle Bay NeighborhoodEstimated payment $23,188/month
Highlights
- Elevator
- Central Air
- West Facing Home
- P.S. 59 Beekman Hill International Rated A
- Garage
- 3-minute walk to Greenacre Park
About This Home
Unmatched Elegance: Experience Spacious Comfort in This Designer Residence
Your perfect Turtle Bay retreat awaits in this sprawling three-bedroom, three-and-a-half-bathroom showplace featuring the finest materials, exceptional craftsmanship, and an unrivaled location capturing the best of Manhattan's residential charm and bustling business centers.
Inside this bright and airy 2,405-square-foot residence, ceilings soar up to 12 feet high above wide-plank solid oak floors, solid-core doors, and massive noise-attenuating low-E windows on the eastern, western and northern exposures. A gracious foyer with a coat closet and chic powder room ushers you into the dramatic great room, where generous living and dining areas enjoy designer lighting and a wall of windows framing beautiful sunset city views. The phenomenal open kitchen elevates every culinary endeavor with sleek custom wood cabinetry and a waterfall island decorated with Caesarstone countertops, Bianco Dolomiti marble backsplash and a Dornbracht faucet with filtered instant hot/cold water. Enjoy a fleet of professional-grade Gaggenau appliances, including a gas cooktop, wall oven, dishwasher and built-in microwave, plus a U-line wine refrigerator.
The home's three en suite bedrooms begin with the expansive owner's suite, where you'll find king-size proportions and a sitting area wrapped in triple exposures and three closets, including two walk-ins. The en suite spa bathroom impresses with a soothing soaking tub, oversized rain shower and wide custom double vanity surrounded by luxurious floor-to-ceiling Bianco Dolomiti and Calacatta Gold marble tile. Two spacious secondary bedrooms with roomy closets and private baths complete the thoughtful layout. High-performance multi-zone heating and cooling, motorized shades and an extra-large laundry room with a stacked Bosch washer-dryer add comfort and convenience to this turnkey Turtle Bay beauty.
For additional convenience, this unit conveys with a private storage unit.
Built in 2014, 301 East 50th Street is a stunning LEED-certified limestone building inspired by French modernism and featuring deluxe interiors by COOKFOX architects. Residents are pampered by 24-hour doorman and concierge service, plus a state-of-the-art fitness center, a spa with a treatment room, steam and sauna facilities, a tea lounge and a lovely terrace/yoga deck. A gracious lobby, modern air filtration, storm-ready construction, a central laundry room, cold storage, pet grooming and bike storage make living easy.
Located in the heart of Turtle Bay, this home offers the perfect blend of Sutton and Beekman place character and outstanding accessibility to Midtown attractions. The United Nations, Dag Hammarskjold Plaza, Grand Central Terminal and world-class dining, nightlife and shopping venues are all within easy reach, including Whole Foods and the Trader Joes Bridgemarket location. Enjoy waterfront outdoor space along the East River at 51st Street, or take in the dazzling waterfall at hidden gem Greenacre Park. Transportation is effortless with 6, E and M trains within four blocks;
Listing Agent
Berkshire Hathaway HomeServices New York Properties License #30KE0511794 Listed on: 10/03/2024

Co-Listing Agent
Berkshire Hathaway HomeServices New York Properties License #10301220468
Property Details
Home Type
- Condominium
Est. Annual Taxes
- $39,823
Year Built
- Built in 2014
HOA Fees
- $4,671 Monthly HOA Fees
Parking
- Garage
Home Design
- 2,405 Sq Ft Home
- Entry on the 4th floor
Bedrooms and Bathrooms
- 3 Bedrooms
Laundry
- Laundry in unit
- Washer Dryer Allowed
Additional Features
- West Facing Home
- Central Air
Listing and Financial Details
- Tax Block 01343
Community Details
Overview
- 57 Units
- High-Rise Condominium
- Turtle Bay Subdivision
- 29-Story Property
Amenities
- Elevator
- Community Storage Space
Map
About This Building
Home Values in the Area
Average Home Value in this Area
Tax History
| Year | Tax Paid | Tax Assessment Tax Assessment Total Assessment is a certain percentage of the fair market value that is determined by local assessors to be the total taxable value of land and additions on the property. | Land | Improvement |
|---|---|---|---|---|
| 2025 | $39,823 | $419,091 | $55,420 | $363,671 |
| 2024 | $39,823 | $422,836 | $55,420 | $367,416 |
| 2023 | $39,667 | $424,635 | $55,420 | $369,215 |
| 2022 | $39,009 | $417,150 | $55,420 | $361,730 |
| 2021 | $36,536 | $393,294 | $55,420 | $337,874 |
| 2020 | $39,712 | $439,166 | $55,420 | $383,746 |
| 2019 | $40,476 | $454,384 | $55,420 | $398,964 |
| 2018 | $39,781 | $438,506 | $55,420 | $383,086 |
| 2017 | $40,580 | $403,859 | $55,419 | $348,440 |
| 2016 | $6,113 | $343,656 | $55,422 | $288,234 |
Property History
| Date | Event | Price | List to Sale | Price per Sq Ft | Prior Sale |
|---|---|---|---|---|---|
| 04/28/2025 04/28/25 | Price Changed | $2,898,000 | -3.3% | $1,205 / Sq Ft | |
| 03/05/2025 03/05/25 | For Sale | $2,998,000 | 0.0% | $1,247 / Sq Ft | |
| 03/05/2025 03/05/25 | Off Market | $2,998,000 | -- | -- | |
| 02/21/2025 02/21/25 | Price Changed | $2,998,000 | -7.7% | $1,247 / Sq Ft | |
| 01/06/2025 01/06/25 | Price Changed | $3,249,000 | -7.0% | $1,351 / Sq Ft | |
| 10/03/2024 10/03/24 | For Sale | $3,495,000 | -0.1% | $1,453 / Sq Ft | |
| 08/15/2016 08/15/16 | Sold | $3,500,000 | -11.9% | $1,455 / Sq Ft | View Prior Sale |
| 07/22/2016 07/22/16 | For Sale | $3,975,000 | -- | $1,653 / Sq Ft |
Purchase History
| Date | Type | Sale Price | Title Company |
|---|---|---|---|
| Deed | $2,850,000 | -- | |
| Deed | $3,565,875 | -- |
Mortgage History
| Date | Status | Loan Amount | Loan Type |
|---|---|---|---|
| Open | $2,000,000 | Purchase Money Mortgage | |
| Previous Owner | $400,000 | New Conventional |
Source: Real Estate Board of New York (REBNY)
MLS Number: RLS11013547
APN: 1343-1509
- 305 E 51st St Unit 5A
- 305 E 51st St Unit 19A
- 305 E 51st St Unit 8/9B
- 305 E 51st St Unit 28A
- 305 E 51st St Unit 7D
- 305 E 51st St Unit 6G
- 305 E 51st St Unit 25B
- 305 E 51st St Unit 15F
- 305 E 51st St Unit RU5H
- 310 E 51st St Unit 1
- 301 E 50th St Unit 8A
- 333 E 51st St
- 319 E 50th St Unit 3B
- 251 E 51st St Unit 6K
- 251 E 51st St Unit 3B
- 251 E 51st St Unit 4 A
- 251 E 51st St Unit 5B
- 251 E 51st St Unit 5A
- 251 E 51st St Unit 19-N
- 251 E 51st St Unit 3M
- 301 E 50th St Unit 5A
- 300 E 50th St Unit 6C
- 300 E 50th St Unit 2H
- 300 E 50th St Unit 22B
- 300 E 50th St Unit 6K
- 300 E 50th St Unit 16J
- 300 E 50th St Unit 10L
- 300 E 50th St Unit 7H
- 300 E 50th St Unit 2M
- 300 E 50th St
- 300 E 51st St Unit FL19-ID534
- 300 E 51st St Unit FL6-ID530
- 300 E 51st St Unit FL13-ID532
- 300 E 51st St Unit FL5-ID2200
- 300 E 51st St Unit FL16-ID533
- 300 E 51st St Unit FL9-ID531
- 939 2nd Ave
- 323 E 50th St
- 322 1/2 E 50th St
- 322 1/2 E 50th St
