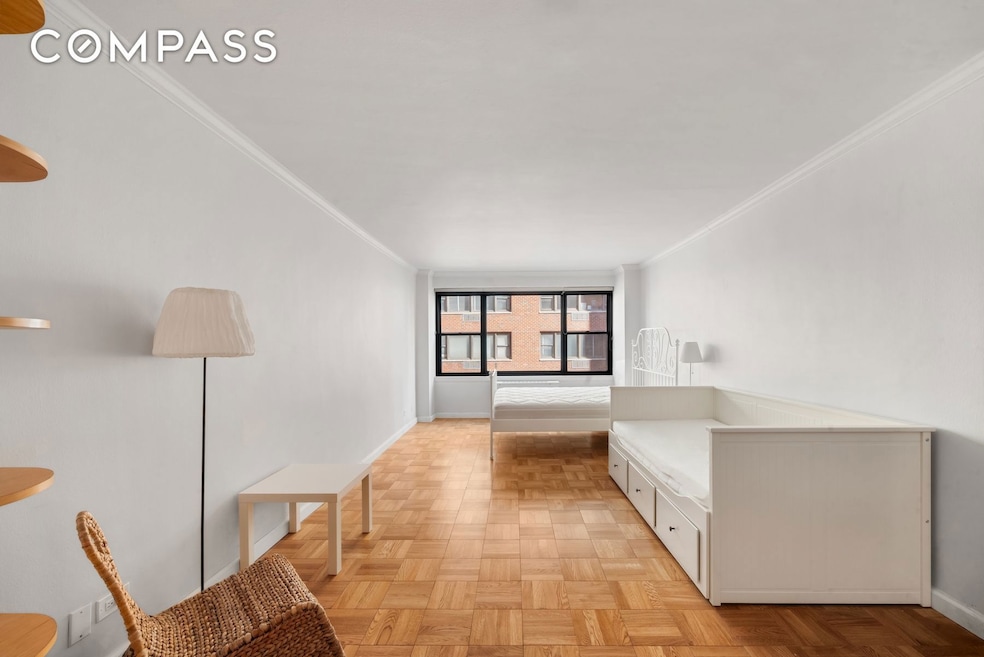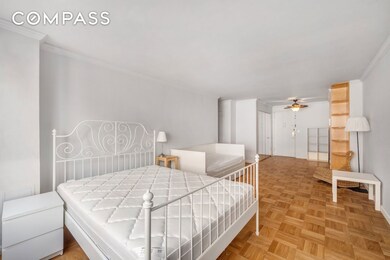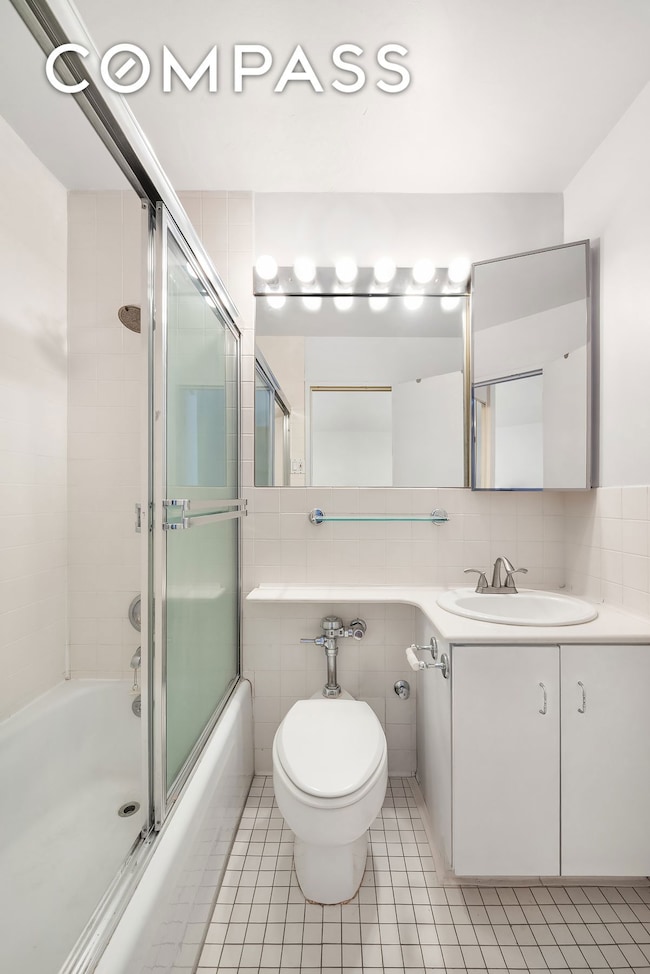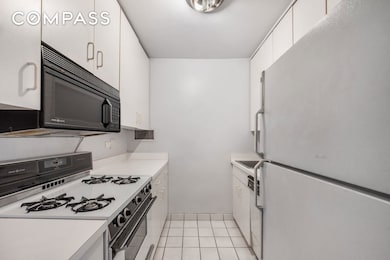Regency East 301 E 64th St Unit 4J Floor 4 New York, NY 10065
Lenox Hill NeighborhoodEstimated payment $3,609/month
Highlights
- Central Air
- Garage
- No Heating
- East Side Elementary School, P.S. 267 Rated A
- Laundry Facilities
- 5-minute walk to Tramway Plaza
About This Home
Welcome to your urban sanctuary in the heart of the Upper East Side. This bright, spacious, and tranquil co-op studio at Regency East offers the perfect blend of comfort and convenience in a full-service, 24-hour doorman building. Tucked away at the rear of the building for maximum quiet, the apartment features BRAND-NEW hardwood floors, abundant storage (including a four-door wardrobe and two additional closets), and a generous layout that comfortably accommodates separate living, dining, and sleeping areas—ideal for both relaxation and entertaining. Additional features include central heating and air conditioning. The building also permits the installation of in-unit washers and dryers, subject to board approval. The Regency East has been recently upgraded and thoroughly modernized, with elegant new hallways that elevate the building’s classic charm. Amenities include a 24/7 full-time doorman, live-in super, a central laundry room, and the building is proudly pet-friendly. Residents also enjoy bulk rates for cable and utilities, offering meaningful monthly savings. The building is in exceptional Financial condition, it has low monthly maintenance, an annual city tax abatement, and no flip tax; this is a smart and serene investment. The building also welcomes pied-à-terre arrangements, co-purchasing, guarantors, and offers flexible subletting options after a two-year ownership period. The Regency East is in an unbeatable Upper East Side location, just one block from the Second Avenue Subway, with access to F & Q trains. You’re surrounded by everything you need for comfortable city living—grocery stores, cafes, restaurants, pharmacies, gyms (Equinox and Barry's--200 feet away), and shops are all just minutes away.
Property Details
Home Type
- Co-Op
Year Built
- Built in 1963
HOA Fees
- $1,011 Monthly HOA Fees
Parking
- Garage
Home Design
- Entry on the 4th floor
Bedrooms and Bathrooms
- 1 Full Bathroom
Utilities
- Central Air
- No Heating
Listing and Financial Details
- Legal Lot and Block 0001 / 01439
Community Details
Overview
- 136 Units
- Lenox Hill Subdivision
- 18-Story Property
Amenities
- Laundry Facilities
Map
About Regency East
Home Values in the Area
Average Home Value in this Area
Property History
| Date | Event | Price | List to Sale | Price per Sq Ft |
|---|---|---|---|---|
| 11/05/2025 11/05/25 | For Sale | $415,000 | 0.0% | -- |
| 11/05/2025 11/05/25 | Off Market | $415,000 | -- | -- |
| 10/22/2025 10/22/25 | For Sale | $415,000 | 0.0% | -- |
| 10/22/2025 10/22/25 | Off Market | $415,000 | -- | -- |
| 10/07/2025 10/07/25 | Price Changed | $415,000 | 0.0% | -- |
| 10/04/2025 10/04/25 | Price Changed | $415,000 | -1.2% | -- |
| 09/20/2025 09/20/25 | Price Changed | $420,000 | -1.2% | -- |
| 09/19/2025 09/19/25 | For Sale | $425,000 | 0.0% | -- |
| 09/19/2025 09/19/25 | Off Market | $425,000 | -- | -- |
| 09/19/2025 09/19/25 | For Sale | $420,000 | -1.2% | -- |
| 09/12/2025 09/12/25 | For Sale | $425,000 | 0.0% | -- |
| 09/12/2025 09/12/25 | Off Market | $425,000 | -- | -- |
| 09/05/2025 09/05/25 | For Sale | $425,000 | 0.0% | -- |
| 09/05/2025 09/05/25 | Off Market | $425,000 | -- | -- |
| 08/29/2025 08/29/25 | For Sale | $425,000 | 0.0% | -- |
| 08/29/2025 08/29/25 | Off Market | $425,000 | -- | -- |
| 08/22/2025 08/22/25 | For Sale | $425,000 | 0.0% | -- |
| 08/22/2025 08/22/25 | Off Market | $425,000 | -- | -- |
| 08/08/2025 08/08/25 | For Sale | $425,000 | 0.0% | -- |
| 08/08/2025 08/08/25 | Off Market | $425,000 | -- | -- |
| 08/01/2025 08/01/25 | For Sale | $425,000 | 0.0% | -- |
| 08/01/2025 08/01/25 | Off Market | $425,000 | -- | -- |
| 07/25/2025 07/25/25 | For Sale | $425,000 | 0.0% | -- |
| 07/25/2025 07/25/25 | Off Market | $425,000 | -- | -- |
| 07/18/2025 07/18/25 | For Sale | $425,000 | 0.0% | -- |
| 07/18/2025 07/18/25 | Off Market | $425,000 | -- | -- |
| 07/11/2025 07/11/25 | For Sale | $425,000 | 0.0% | -- |
| 07/11/2025 07/11/25 | Off Market | $425,000 | -- | -- |
| 07/04/2025 07/04/25 | For Sale | $425,000 | 0.0% | -- |
| 07/04/2025 07/04/25 | Off Market | $425,000 | -- | -- |
| 06/27/2025 06/27/25 | For Sale | $425,000 | 0.0% | -- |
| 06/27/2025 06/27/25 | Off Market | $425,000 | -- | -- |
| 06/20/2025 06/20/25 | For Sale | $425,000 | 0.0% | -- |
| 06/20/2025 06/20/25 | Off Market | $425,000 | -- | -- |
| 06/13/2025 06/13/25 | For Sale | $425,000 | 0.0% | -- |
| 06/13/2025 06/13/25 | Off Market | $425,000 | -- | -- |
| 06/06/2025 06/06/25 | For Sale | $425,000 | 0.0% | -- |
| 06/06/2025 06/06/25 | Off Market | $425,000 | -- | -- |
| 05/30/2025 05/30/25 | For Sale | $425,000 | 0.0% | -- |
| 05/30/2025 05/30/25 | Off Market | $425,000 | -- | -- |
| 05/23/2025 05/23/25 | For Sale | $425,000 | 0.0% | -- |
| 05/23/2025 05/23/25 | Off Market | $425,000 | -- | -- |
| 05/16/2025 05/16/25 | Price Changed | $425,000 | -3.4% | -- |
| 04/25/2025 04/25/25 | For Sale | $440,000 | -- | -- |
Source: Real Estate Board of New York (REBNY)
MLS Number: RLS20049982
- 301 E 64th St Unit 6-E
- 301 E 64th St Unit 14C
- 304 E 65th St Unit 14D
- 304 E 65th St Unit 26B
- 304 E 65th St Unit 10D
- 304 E 65th St Unit 9C
- 304 E 65th St Unit 38A/D
- 304 E 65th St Unit 22B
- 300 E 64th St Unit 20D
- 300 E 64th St Unit 21B
- 301 E 63rd St Unit 3B
- 301 E 63rd St Unit 14J
- 301 E 63rd St Unit 9F
- 301 E 63rd St Unit 7D
- 301 E 63rd St Unit 3C
- 315 E 65th St
- 315 E 65th St Unit PHF
- 315 E 65th St Unit 5B
- 315 E 65th St Unit 8E
- 220 E 65th St Unit 8J
- 300 E 64th St Unit 8C
- 305 E 63rd St
- 220 E 65th St Unit 23B
- 338 E 65th St
- 344 E 63rd St
- 360 E 65th St Unit FL7-ID46
- 265 E 66th St Unit 37-E
- 265 E 66th St Unit 36-G
- 265 E 66th St Unit 32-G
- 340 E 64th St
- 340 E 64th St Unit 11S
- 200 E 66th St Unit B5-04
- 360 E 65th St Unit FL7-ID2019
- 360 E 65th St Unit FL11-ID1012
- 360 E 65th St Unit FL7-ID1389
- 337 E 62nd St Unit 2B
- 214-228 E 63rd St
- 220 E 63rd St Unit 8J
- 220 E 63rd St Unit 6A
- 318 E 62nd St Unit ID1323935P




