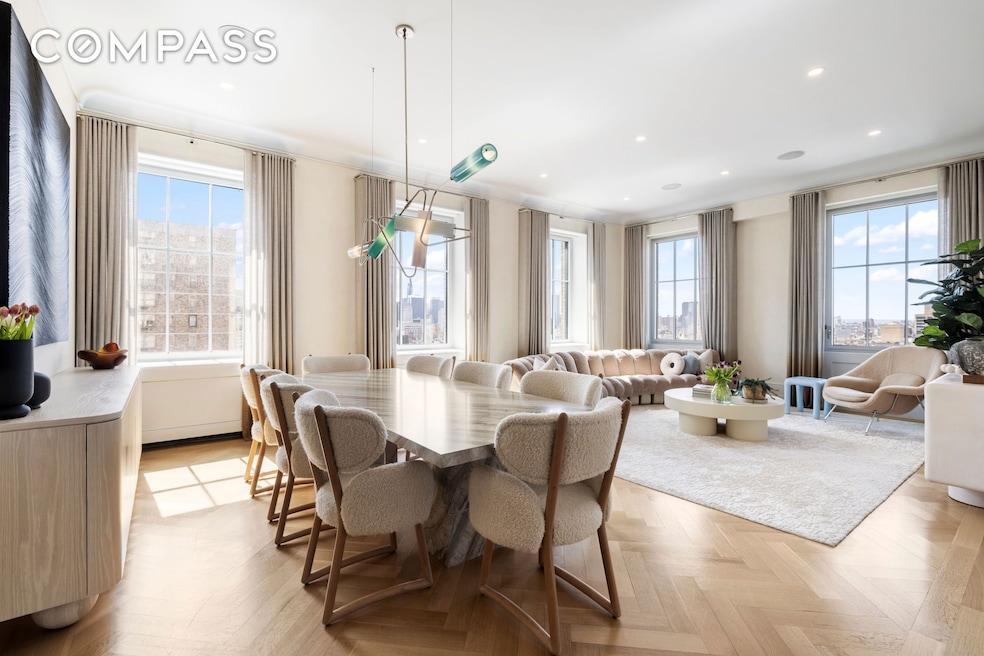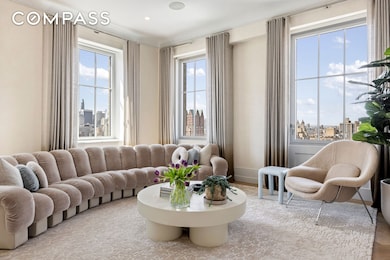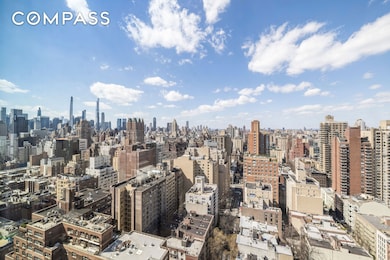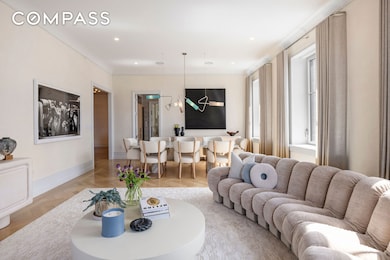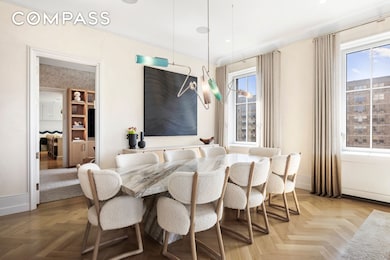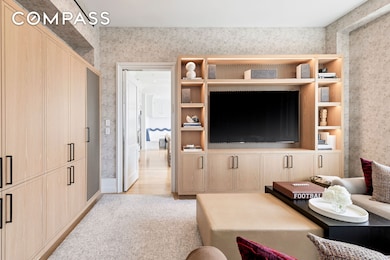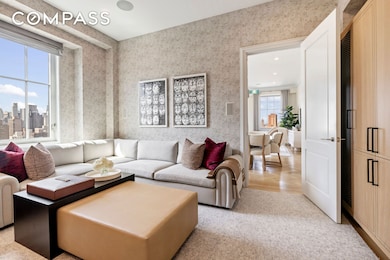Beckford Tower 301 E 80th St Unit 25B Floor 25 New York, NY 10075
Yorkville NeighborhoodEstimated payment $80,235/month
Highlights
- Indoor Pool
- Wood Flooring
- Elevator
- P.S. 290 Manhattan New School Rated A
- High Ceiling
- Attached Garage
About This Home
Exquisite Five-Bedroom Corner Residence at The Beckford Tower Residence 25B is a sprawling five-bedroom, five-and-a-half-bathroom home spanning approximately 3,796 square feet, positioned on the prized southeast and southwest corner of Beckford Tower. One of only two residences on the floor, this exceptional home offers a rare opportunity to own a move-in-ready residence in one of the Upper East Side’s most celebrated new developments. A gracious entry foyer, lined with striking herringbone-patterned white oak flooring, leads into the sun-flooded corner living and dining room. Towering ceilings and grand picture windows frame open southeastern and southwestern views, filling the space with warmth and natural light throughout the day. The windowed eat-in kitchen, designed by Christopher Peacock, is a masterpiece of timeless craftsmanship and modern luxury. Hand-painted cabinetry is paired with Statuary marble countertops and backsplash, while a top-tier appliance suite includes a Sub-Zero refrigerator, an oversized six-burner Wolf range with a flat top, and a wine refrigerator. A south-facing window brings in beautiful natural light throughout the day, while a custom-built breakfast banquette with integrated storage offers a stylish and practical place to gather. Double sinks and thoughtful detailing complete the space. The southeast corner primary suite is a serene retreat, featuring three expansive custom closets and oversized windows that welcome the morning sun. The spa-like en-suite bath includes an east-facing window, deep soaking tub with an integrated marble surround, separate glass-enclosed shower, private water closet, custom medicine cabinets, and a double vanity with under-mounted sinks beneath a slab of polished marble. The remaining four bedrooms are generously proportioned, with three featuring en-suite baths. Each bathroom is outfitted with a custom Statuarietto marble vanity, and a mix of Kohler soaking tubs and glass-enclosed showers. A beautifully designed powder room is finished with a Manhattan Dark marble vanity and White Fantasy marble detailing. The interior design has been masterfully enhanced by renowned interior designer Hilary Matt, known for her bold aesthetic that balances post-modern edge with Scandinavian minimalism. Custom built-ins throughout the home provide both functionality and elegance. Every room has been thoughtfully curated to create a warm, elevated, and effortlessly livable environment. This residence is further enhanced by multiple zones of central air conditioning for year-round comfort. A spacious laundry room with custom storage cabinetry adds convenience, while a large private storage unit in the building provides additional space. Beckford Tower is a full-service, white-glove condominium offering an unparalleled collection of amenities. Residents enjoy a 65-foot swimming pool, hot tub, sauna, and steam rooms, along with men’s and women’s locker rooms. A soaring double-height basketball court, state-of-the-art fitness center with yoga and training studios, piano bar and lounge, Roto-designed children’s playroom, game room, and private dining room with a catering kitchen provide the ultimate lifestyle experience. Designed by Studio Sofield, Beckford House & Tower is a distinguished architectural statement in the heart of the Upper East Side. The façade—featuring hand-carved Indiana limestone, custom grey brick, and intricate ironwork—sets the tone for interiors that blend classic grandeur with modern sophistication. With soaring ceilings, exquisite millwork, and Christopher Peacock kitchens, Beckford Tower redefines luxury living. *Note that the current taxes reflect the coop/condo full time resident abatement credit of $15,914.76.
Property Details
Home Type
- Condominium
Est. Annual Taxes
- $75,024
Year Built
- Built in 2019
HOA Fees
- $6,783 Monthly HOA Fees
Parking
- Attached Garage
Home Design
- Entry on the 25th floor
Interior Spaces
- 3,796 Sq Ft Home
- Built-In Features
- Crown Molding
- High Ceiling
- Recessed Lighting
- Chandelier
- Wood Flooring
- Home Security System
Bedrooms and Bathrooms
- 5 Bedrooms
Laundry
- Laundry in unit
- Dryer
- Washer
Pool
- Indoor Pool
Utilities
- Central Air
- No Heating
Listing and Financial Details
- Legal Lot and Block 1664 / 01543
Community Details
Overview
- 72 Units
- High-Rise Condominium
- Upper East Side Subdivision
- 30-Story Property
Amenities
- Laundry Facilities
- Elevator
Security
- Security Guard
Map
About Beckford Tower
Home Values in the Area
Average Home Value in this Area
Tax History
| Year | Tax Paid | Tax Assessment Tax Assessment Total Assessment is a certain percentage of the fair market value that is determined by local assessors to be the total taxable value of land and additions on the property. | Land | Improvement |
|---|---|---|---|---|
| 2025 | $92,740 | $753,587 | $74,141 | $679,446 |
| 2024 | $92,740 | $741,805 | $74,141 | $667,665 |
| 2023 | $72,965 | $720,983 | $69,222 | $651,761 |
| 2022 | $87,480 | $724,203 | $74,141 | $650,062 |
Property History
| Date | Event | Price | List to Sale | Price per Sq Ft |
|---|---|---|---|---|
| 10/16/2025 10/16/25 | Pending | -- | -- | -- |
| 09/22/2025 09/22/25 | Price Changed | $12,750,000 | -5.6% | $3,359 / Sq Ft |
| 08/25/2025 08/25/25 | For Sale | $13,500,000 | 0.0% | $3,556 / Sq Ft |
| 05/05/2025 05/05/25 | Pending | -- | -- | -- |
| 03/30/2025 03/30/25 | For Sale | $13,500,000 | -- | $3,556 / Sq Ft |
Purchase History
| Date | Type | Sale Price | Title Company |
|---|---|---|---|
| Deed | $10,203,368 | -- |
Mortgage History
| Date | Status | Loan Amount | Loan Type |
|---|---|---|---|
| Open | $6,000,000 | Purchase Money Mortgage |
Source: Real Estate Board of New York (REBNY)
MLS Number: RLS20012672
APN: 1543-1664
- 315 E 80th St Unit 6G
- 304 E 82nd St
- 320 E 82nd St Unit MAISONETTE
- 301 E 79th St Unit 28-M
- 239 E 79th St Unit 3P
- 239 E 79th St Unit 9A
- 239 E 79th St Unit 12K
- 239 E 79th St Unit 8 F
- 239 E 79th St Unit 13L
- 239 E 79th St Unit 4P
- 301 E 79th St Unit 14
- 301 E 79th St Unit 17
- 301 E 79th St Unit 5 P
- 301 E 79th St Unit 20 D
- 345 E 81st St Unit 19A
- 345 E 81st St Unit 6D
- 345 E 81st St Unit 9D
- 345 E 81st St Unit 9N
- 345 E 81st St Unit 11D
- 345 E 81st St Unit 17H
