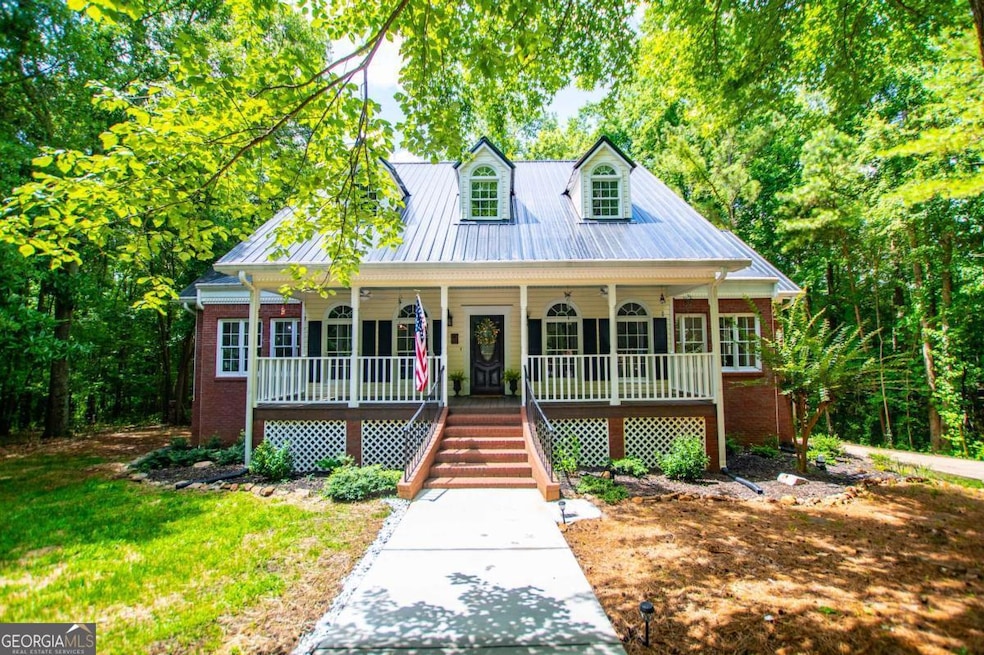301 E Highway 5 Roopville, GA 30170
Estimated payment $4,076/month
Highlights
- 18.56 Acre Lot
- Cape Cod Architecture
- No HOA
- Roopville Elementary School Rated A-
- Main Floor Primary Bedroom
- Breakfast Area or Nook
About This Home
Hidden treasure on 18.56 acres. Discover this private sanctuary tucked away on over 18 acres, complete with a year around creek running along the back of the property. Enjoy daily visits from wildlife and soothing sounds of nature, with birds of all kinds, creating a peaceful backdrop. This home has been completely renovated from bottom to top, with quality craftsmanship and attention to detail in ever corner. It's truly one-of -a -kind, nothing else compares to this and want last long. Located in a highly sought after zip code and school district. This is an ideal setting to raise a family or simply enjoy the tranquility of country living with modern comfort.
Home Details
Home Type
- Single Family
Est. Annual Taxes
- $4,734
Year Built
- Built in 1998
Lot Details
- 18.56 Acre Lot
Parking
- 2 Parking Spaces
Home Design
- Cape Cod Architecture
- Composition Roof
- Wood Siding
- Vinyl Siding
Interior Spaces
- 3,067 Sq Ft Home
- 2-Story Property
- Family Room with Fireplace
- Partial Basement
- Pull Down Stairs to Attic
- Laundry in Mud Room
Kitchen
- Breakfast Area or Nook
- Breakfast Bar
- Microwave
- Dishwasher
Flooring
- Tile
- Vinyl
Bedrooms and Bathrooms
- 4 Bedrooms | 1 Primary Bedroom on Main
- Walk-In Closet
Schools
- Roopville Elementary School
- Central Middle School
- Central High School
Utilities
- Cooling Available
- Heating Available
- Electric Water Heater
- Septic Tank
Community Details
- No Home Owners Association
Listing and Financial Details
- Tax Lot 72
Map
Home Values in the Area
Average Home Value in this Area
Tax History
| Year | Tax Paid | Tax Assessment Tax Assessment Total Assessment is a certain percentage of the fair market value that is determined by local assessors to be the total taxable value of land and additions on the property. | Land | Improvement |
|---|---|---|---|---|
| 2025 | $1,109 | $41,868 | $19,062 | $22,806 |
| 2024 | $1,144 | $41,868 | $19,062 | $22,806 |
| 2023 | $1,144 | $39,889 | $19,063 | $20,826 |
| 2022 | $863 | $29,556 | $12,708 | $16,848 |
| 2021 | $700 | $23,976 | $9,414 | $14,562 |
| 2020 | $655 | $22,408 | $9,414 | $12,994 |
| 2019 | $630 | $21,351 | $9,414 | $11,937 |
| 2018 | $596 | $19,918 | $9,414 | $10,504 |
| 2017 | $599 | $19,918 | $9,414 | $10,504 |
| 2016 | $512 | $19,918 | $9,414 | $10,504 |
| 2015 | $511 | $16,540 | $6,000 | $10,540 |
| 2014 | $513 | $16,540 | $6,000 | $10,540 |
Property History
| Date | Event | Price | List to Sale | Price per Sq Ft |
|---|---|---|---|---|
| 10/01/2025 10/01/25 | Price Changed | $699,900 | -5.4% | $228 / Sq Ft |
| 08/28/2025 08/28/25 | Price Changed | $739,500 | -2.0% | $241 / Sq Ft |
| 07/28/2025 07/28/25 | Price Changed | $754,900 | -1.3% | $246 / Sq Ft |
| 06/24/2025 06/24/25 | For Sale | $765,000 | -- | $249 / Sq Ft |
Purchase History
| Date | Type | Sale Price | Title Company |
|---|---|---|---|
| Deed | -- | -- | |
| Deed | -- | -- | |
| Deed | $49,000 | -- | |
| Deed | $27,200 | -- | |
| Deed | $26,900 | -- |
Source: Georgia MLS
MLS Number: 10550371
APN: C03-0100014
- 0 Louise Ln Unit 10563364
- 0 Roopville Veal Rd Unit 10610800
- 0 Roopville Veal Rd Unit 120 148246
- 305 West Dr
- 191 Tumlin Creek Rd
- 67 Glenloch Rd
- 484 Lepard Rd
- 712 W Highway 5
- 905 Glenloch Rd
- 1001 Glenloch Rd
- 1074 Glenloch Rd
- 2088 Star Point Rd
- 1921 Star Point Rd
- 0 Bonner Goldmine Rd Unit 145631
- 0 Bonner Goldmine Rd Unit 10433818
- 558 Craven Rd
- 534 Craven Rd
- 534 Craven Rd Unit 137
- 2201 Star Point Rd
- 2100 Star Point Rd
- 1727 Oak Grove Church Rd Unit B
- 1425 Dowdy Rd
- 116 Brock St
- 903 Hays Mill Rd
- 60 Timber Mill Cir
- 130 Waverly Way
- 460 Hays Mill Rd
- 233 Hays Mill Rd
- 155 Bowen St Unit 9
- 201 Hays Mill Rd
- 1205 Maple St
- 1126 Maple St
- 763 South St
- 333 Foster St
- 102 University Dr
- 915 Lovvorn Rd
- 1321 Lovvorn Rd
- 300 Bledsoe St
- 200 Bledsoe St
- 107 Robinson Ave







