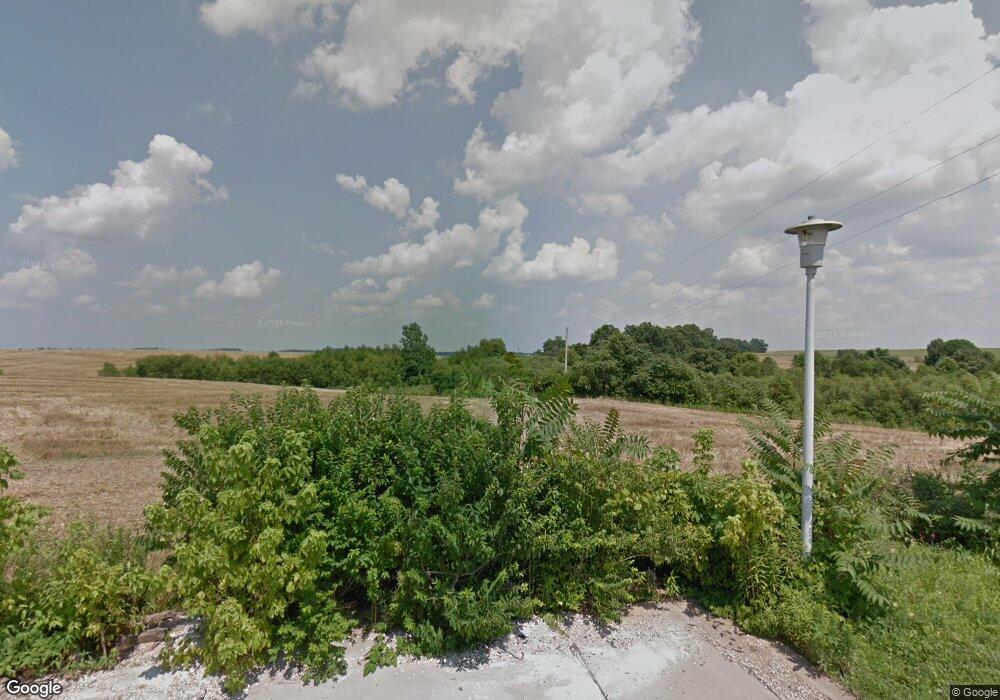301 E Rose Ln Waterloo, IL 62298
Estimated Value: $333,000 - $358,707
3
Beds
--
Bath
1,696
Sq Ft
$204/Sq Ft
Est. Value
About This Home
This home is located at 301 E Rose Ln, Waterloo, IL 62298 and is currently estimated at $346,236, approximately $204 per square foot. 301 E Rose Ln is a home located in Monroe County with nearby schools including W J Zahnow Elementary School, Rogers Elementary School, and Gardner Elementary School.
Create a Home Valuation Report for This Property
The Home Valuation Report is an in-depth analysis detailing your home's value as well as a comparison with similar homes in the area
Tax History
| Year | Tax Paid | Tax Assessment Tax Assessment Total Assessment is a certain percentage of the fair market value that is determined by local assessors to be the total taxable value of land and additions on the property. | Land | Improvement |
|---|---|---|---|---|
| 2024 | $4,710 | $87,245 | $24,882 | $62,363 |
| 2023 | $4,734 | $83,470 | $23,560 | $59,910 |
| 2022 | $4,636 | $80,590 | $23,560 | $57,030 |
| 2021 | $4,144 | $71,110 | $23,560 | $47,550 |
| 2020 | $3,753 | $63,290 | $23,560 | $39,730 |
| 2019 | $1,817 | $68,310 | $19,720 | $48,590 |
| 2018 | $3,634 | $59,120 | $19,720 | $39,400 |
| 2017 | $3,553 | $60,714 | $20,075 | $40,639 |
| 2016 | $0 | $58,450 | $19,720 | $38,730 |
| 2015 | $3,438 | $58,790 | $17,530 | $41,260 |
| 2014 | $3,021 | $54,270 | $17,530 | $36,740 |
| 2012 | -- | $54,241 | $14,781 | $39,460 |
Source: Public Records
Map
Nearby Homes
- 26 Dwight St
- 1515 New Brunswick Dr
- 1613 Ontario Dr
- 4 Victor St
- 0 Benjamin Ln
- 517 Grand Ave
- xxxx Klohr Toen Ln
- 611 N Market St
- 520 Hayden Dr
- 809 Cheshire Dr
- 512 Hayden Dr
- 331 Jenny Ct
- 347 Jenny Ct
- 330 Jenny Ct
- 334 Jenny Ct
- 1131 Castle Green Dr
- 477 Hayden Dr
- 239 N Main St
- 425 Mockingbird Ln
- 201 Koenigsmark Ave
