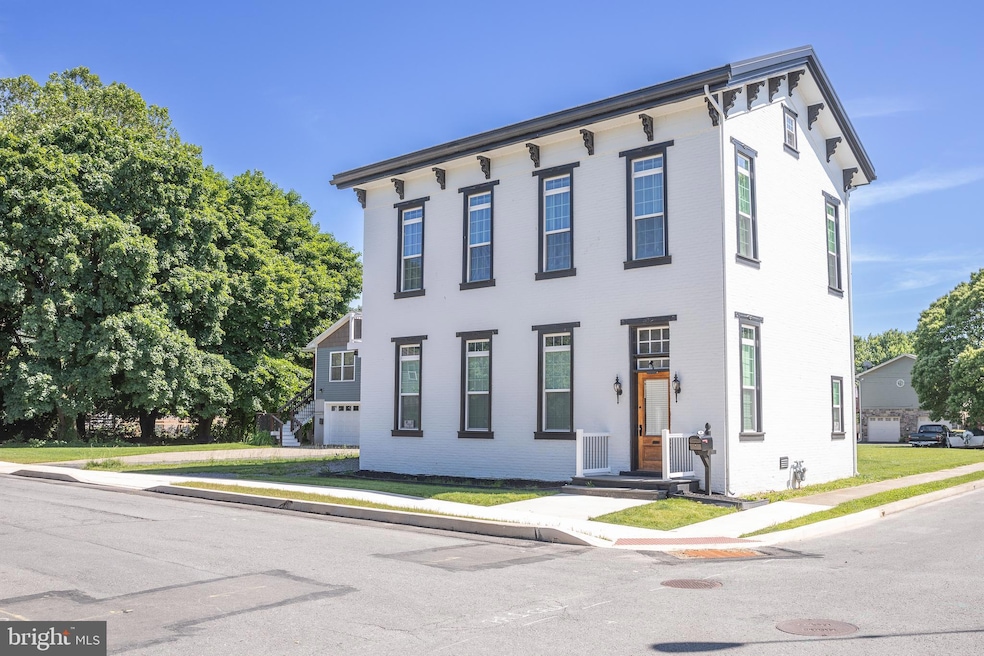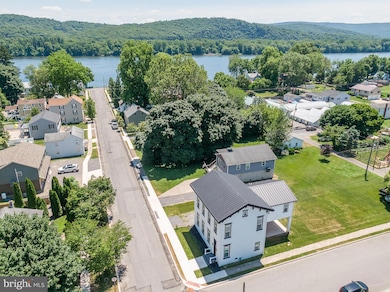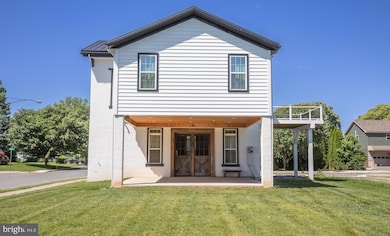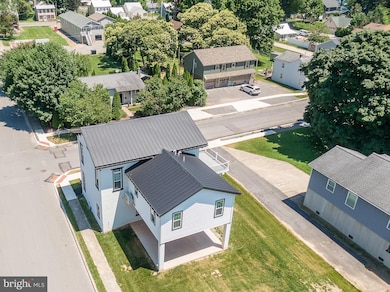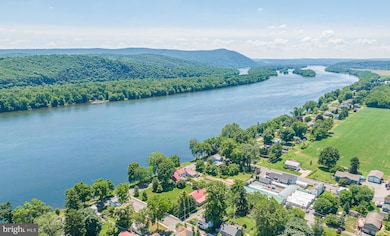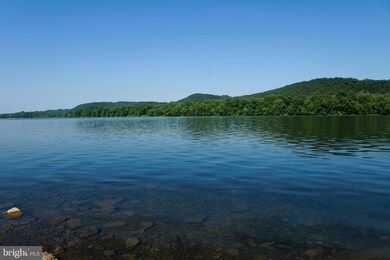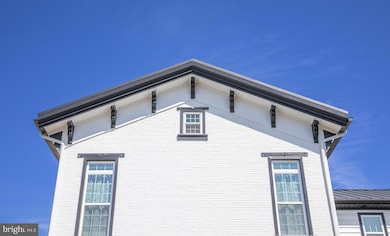
301 E Walnut St Selinsgrove, PA 17870
Estimated payment $2,626/month
Highlights
- Stream or River on Lot
- 1 Fireplace
- Living Room
- Loft
- No HOA
- En-Suite Primary Bedroom
About This Home
Step into history and luxury on the enchanting Isle of Que, just moments away from the tranquil Susquehanna River, and a 2 minute drive to the Isle of Que Boat Launch. Originally erected in 1870 as Selinsgroves inaugural School House, this majestic residence has been meticulously rejuvenated by the master craftsmen at DB Construction and Nick Charles Home Improvement.Enter through the doors of time into a realm of modern elegance fused with historic charm. A grand 25x25 addition now graces this venerable structure, boasting two opulent bedrooms, a master bathroom, and a sprawling guest bathroom complete with a convenient laundry enclave. Indulge in the epitome of lavishness as each bathroom showcases custom-designed ceramic and stone tiled showers, complemented by exquisite ceramic tile flooring.The essence of Pennsylvania's rustic allure emanates throughout, with locally sourced Pennsylvania White Pine flooring adorning the bedrooms, hallway, and expansive open-concept living spaces. Your culinary adventures await in the bespoke kitchen, adorned with custom cabinetry crafted by a local artisan, perfectly framing high-end appliances that promise culinary delights beyond compare.Ascend to the upper echelons of luxury, where two airy lofts overlook the living area and kitchen, offering serene reprieves for your esteemed guests. Marvel at the soaring 20-foot ceilings, adorned with exposed original shake-roof beams from the annals of 1870. A symphony of modernity and tradition resonates through every inch, from the custom-designed R53 polyurethane insulated roof panels to the gleaming standing seam steel roof, ensuring enduring comfort and tranquility.Gaze out upon the idyllic surroundings from your composite custom-built deck, a sanctuary for alfresco indulgences and captivating vistas. Immerse yourself in the historical tapestry of the Isle of Que as ornate cast-metal window trims, salvaged from a bygone inn, grace each window, meticulously restored to their former glory.The allure of the outdoors beckons with a covered patio adorned with a wood-lined ceiling, reminiscent of the original structure's rustic allure. Step into the heart of conviviality within the downstairs great-room, where exposed wood-beam ceilings and natural brick walls exude warmth and character. Luxuriate in the opulent downstairs bathroom, adorned with custom ceramic tiling and designed to accommodate both two-legged and four-legged guests alike.Rest easy knowing this bastion of heritage and opulence stands fortified against the ravages of time and nature, boasting three-course thick true brick construction and fortified foundations engineered to exceed FEMA flood mitigation standards.Embrace a lifestyle where history and luxury converge seamlessly, where every detail speaks of craftsmanship and reverence for the past. Experience the epitome of gracious living amidst the timeless elegance of this illustrious residence on the Isle of Que.Sq. Ft. Data is taken from the Snyder County Assessment records.
Home Details
Home Type
- Single Family
Est. Annual Taxes
- $1,758
Year Built
- Built in 1870 | Remodeled in 2022
Lot Details
- 0.25 Acre Lot
- Lot Dimensions are 60 x 180
- Property is in excellent condition
- Property is zoned R-2
Home Design
- Brick Exterior Construction
- Foundation Flood Vent
- Block Foundation
- Poured Concrete
- Frame Construction
- Vinyl Siding
- Log Siding
Interior Spaces
- Property has 2 Levels
- 1 Fireplace
- Living Room
- Loft
- Washer and Dryer Hookup
Bedrooms and Bathrooms
- 2 Main Level Bedrooms
- En-Suite Primary Bedroom
Basement
- Interior and Exterior Basement Entry
- Natural lighting in basement
Parking
- 2 Parking Spaces
- 2 Attached Carport Spaces
Schools
- Selinsgrove Area Elementary And Middle School
- Selinsgrove Area High School
Utilities
- Ductless Heating Or Cooling System
- Forced Air Heating System
- Natural Gas Water Heater
Additional Features
- Stream or River on Lot
- Flood Risk
Community Details
- No Home Owners Association
- Selinsgrove Snyder County Subdivision
Listing and Financial Details
- Assessor Parcel Number 15-08-071
Map
Home Values in the Area
Average Home Value in this Area
Tax History
| Year | Tax Paid | Tax Assessment Tax Assessment Total Assessment is a certain percentage of the fair market value that is determined by local assessors to be the total taxable value of land and additions on the property. | Land | Improvement |
|---|---|---|---|---|
| 2025 | $1,831 | $15,310 | $1,620 | $13,690 |
| 2024 | $1,720 | $15,310 | $1,620 | $13,690 |
| 2023 | $360 | $8,040 | $1,620 | $6,420 |
| 2022 | $867 | $8,040 | $1,620 | $6,420 |
| 2021 | $859 | $8,040 | $1,620 | $6,420 |
| 2020 | $855 | $8,040 | $1,620 | $6,420 |
| 2019 | $851 | $8,040 | $1,620 | $6,420 |
| 2018 | $843 | $8,040 | $1,620 | $6,420 |
| 2017 | $835 | $8,040 | $1,620 | $6,420 |
| 2016 | $449 | $8,040 | $1,620 | $6,420 |
| 2015 | $29,597 | $8,040 | $1,620 | $6,420 |
| 2014 | $29,597 | $8,040 | $1,620 | $6,420 |
Property History
| Date | Event | Price | Change | Sq Ft Price |
|---|---|---|---|---|
| 05/06/2025 05/06/25 | Price Changed | $449,000 | -5.5% | $245 / Sq Ft |
| 06/17/2024 06/17/24 | For Sale | $475,000 | -- | $259 / Sq Ft |
Purchase History
| Date | Type | Sale Price | Title Company |
|---|---|---|---|
| Deed | $25,500 | Attorney | |
| Deed | $7,847 | None Available |
Mortgage History
| Date | Status | Loan Amount | Loan Type |
|---|---|---|---|
| Open | $65,000 | Credit Line Revolving | |
| Closed | $28,000 | Credit Line Revolving | |
| Open | $230,000 | Closed End Mortgage | |
| Closed | $25,500 | Unknown |
Similar Homes in the area
Source: Bright MLS
MLS Number: PASY2000910
APN: 15-08-071
- 29 S Market St
- 29 N Market St
- 207 W Snyder St Unit 209
- 305 N Broad St
- 1507 S Market St
- 782 Pennsylvania 204
- 1538 N Susquehanna Trail
- 120 Myotis Dr
- 82 Scotts Dr
- 415 Walnut St
- 229 S 3rd St
- 343 Chestnut St
- 1256 Market St
- 160 N 11th St
- 1021 Packer St Unit 2
- 56 Queen St
- 215 Sheetz Ave
- 260 Queen Apt 2 St
- 3455 Main St
- 12 Park Rd
