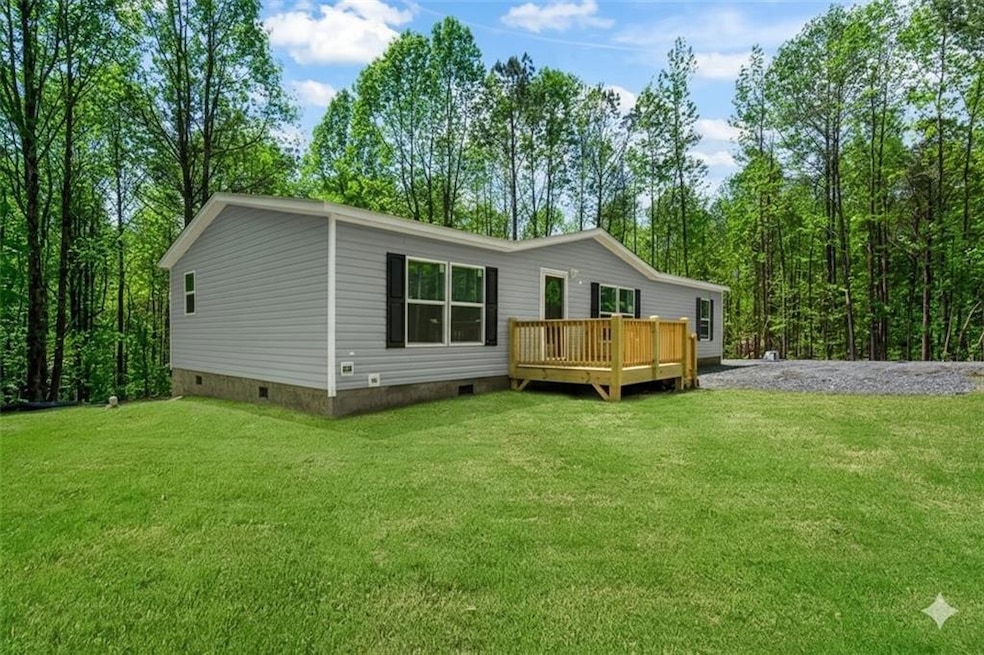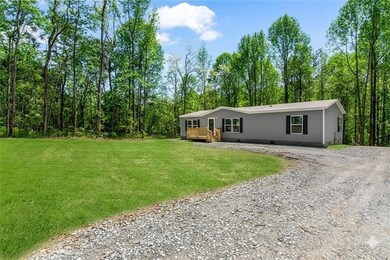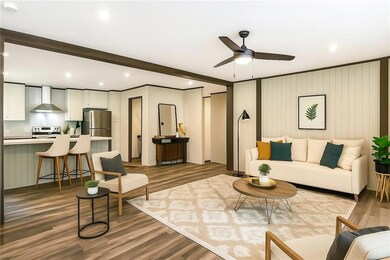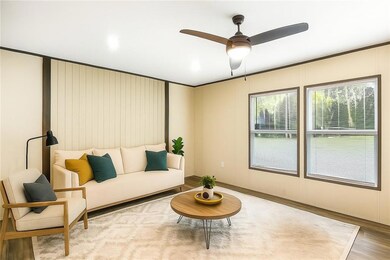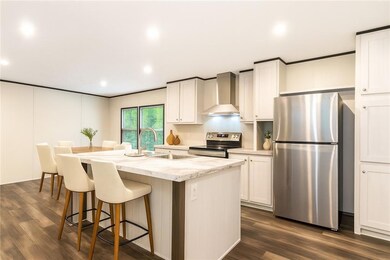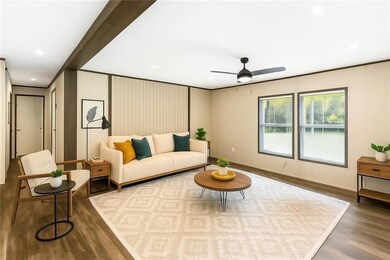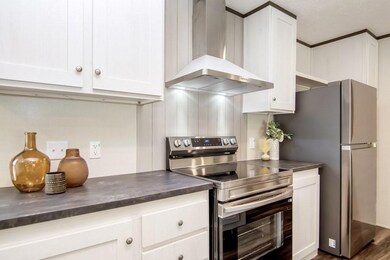301 Ebenezer Rd Ellijay, GA 30536
Estimated payment $1,522/month
Highlights
- New Construction
- Private Lot
- Laundry Room
- View of Trees or Woods
- Walk-In Pantry
- Tile Flooring
About This Home
Brand new 2025 construction in the heart of Ellijay! This 3 bed, 2 bath home offers 1,568 sq ft of easy, all one-level living on a private 1.52-acre lot featuring a beautiful flat yard, level backyard, great cell service, and no HOA. Located on the east side of town, this property offers the best of both worlds—close to Amicalola Falls for outdoor adventures while still being convenient to Downtown Ellijay for dining, shopping, and entertainment. Inside, the open floor plan boasts a spacious living room, oversized kitchen island, custom cabinetry, stainless steel appliances, walk-in pantry, and a generous dining area. The primary suite includes a large walk-in closet and an en-suite bath with a stand-up shower and built-in storage. Durable vinyl flooring flows throughout, with a large laundry room and great closet space in the secondary bedrooms. All major systems are brand new, including well, septic, HVAC, driveway, and utilities. Central electric heating and cooling. Cable, high-speed internet, electricity, and phone service available. Light deed restrictions apply—see documents. Estimated completion January 2025. On a permanent foundation and move-in ready soon—secure it before it’s gone!
Property Details
Home Type
- Mobile/Manufactured
Est. Annual Taxes
- $238
Year Built
- Built in 2024 | New Construction
Lot Details
- 1.52 Acre Lot
- Property fronts a county road
- No Common Walls
- Private Lot
Parking
- On-Street Parking
Home Design
- Cabin
- Shingle Roof
Interior Spaces
- 1,568 Sq Ft Home
- 1-Story Property
- Views of Woods
- Laundry Room
Kitchen
- Walk-In Pantry
- Gas Cooktop
- Dishwasher
Flooring
- Tile
- Vinyl
Bedrooms and Bathrooms
- 3 Main Level Bedrooms
- 2 Full Bathrooms
Mobile Home
- Single Wide
Utilities
- Central Heating and Cooling System
- Private Water Source
- Septic Tank
Listing and Financial Details
- Assessor Parcel Number 3128 028E
Map
Home Values in the Area
Average Home Value in this Area
Property History
| Date | Event | Price | List to Sale | Price per Sq Ft |
|---|---|---|---|---|
| 10/21/2025 10/21/25 | For Sale | $285,000 | -- | $182 / Sq Ft |
Source: First Multiple Listing Service (FMLS)
MLS Number: 7665771
- 280 Ebenezer Rd
- 134 Ebenezer Rd
- 0 S Piney Spur Rd Unit 10576465
- 0 S Piney Spur Rd Unit 7625814
- 18 ACRES S Piney Spur Rd
- 843 Fern Valley Rd
- 6180 Burnt Mountain Rd
- 1030 Hefner Lake Rd
- 1554 S Piney Spur Rd
- 1554 Pineypur Rd S
- 74 Sam Allen Mountain Rd
- 3214 Lower Cartecay Rd
- 67 Ballard Ln
- 4542 Clear Creek Rd
- Lot 9 Eastview Trail
- 937 Scenic Ln
- 122 N Riverview Ln
- 1528 Twisted Oak Rd Unit ID1263819P
- 775 Bernhardt Rd
- 200 E Ridge Ln
- 120 Rocky Stream Ct
- 176 Ridgehaven Trail
- 129 Softwood Ct
- 14 Frost Pine Cir
- 39 Hood Park Dr
- 168 Courier St
- 66 Hanna Dr Unit D
- 171 Boardtown Rd
- 1330 Old Northcutt Rd
- 1545 Petit Ridge Dr
- 1545 Dawson Petit Ridge Dr
- 1119 Villa Dr
- 1529 S 15-29 S Main St Unit 3 St Unit 3
- 15 N Rim Dr
- 345 Jonah Ln
