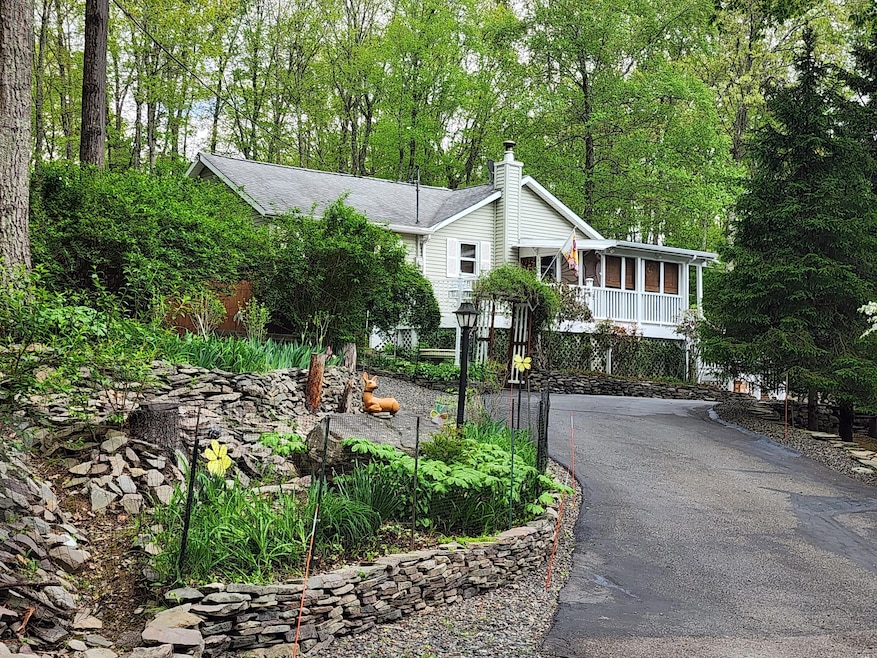
301 Estate Dr East Stroudsburg, PA 18302
Estimated payment $2,675/month
Highlights
- Deck
- Vaulted Ceiling
- Private Yard
- Wooded Lot
- Bamboo Flooring
- Home Office
About This Home
Beautiful park like grounds and pride of ownership abound in this stunning, sprawling ranch. This home is meticulously cared for and was planned precisely and uniquely, designed for today's comfortable living with THREE LARGE BEDROOMS & THREE FULL BATHROOMS. The grand eat-in kitchen is adorned with honey oak cabinets, a beautiful island, recycled glass countertops, stone & glass backsplashes, a georgous tile floor, woodburning stove and stained glass lighting to coplete the ambiance of the home you won't want to leave. Landscapaed with flowering trees, bushes and plants. Walk the paths and experience the peaceful escape of busy life while enjoying the beautiful stone walls, stone patio and an incredible outdoor fireplace.
House is heated with propane - Tank is leased. range/oven, hot water heater, clothes dryer are all propane.
Oversized 2 car, detached garage (1992) has a loft for lots of storage and is heated with oil. Oil tank is behind the garage.
Home Details
Home Type
- Single Family
Est. Annual Taxes
- $5,636
Year Built
- Built in 1978 | Remodeled
Lot Details
- 1.02 Acre Lot
- Private Streets
- Sloped Lot
- Cleared Lot
- Wooded Lot
- Private Yard
- Back and Front Yard
- Property is zoned R-2 Residential
HOA Fees
- $31 Monthly HOA Fees
Parking
- 2 Car Garage
- Heated Garage
- Front Facing Garage
- Circular Driveway
- 4 Open Parking Spaces
Home Design
- Block Foundation
- Fiberglass Roof
- Asphalt Roof
- Vinyl Siding
- Plaster
Interior Spaces
- 2,336 Sq Ft Home
- 1-Story Property
- Vaulted Ceiling
- Ceiling Fan
- Recessed Lighting
- Chandelier
- French Doors
- Family Room
- Living Room
- Dining Room
- Home Office
Kitchen
- Eat-In Kitchen
- Gas Oven
- Gas Range
- Microwave
- Dishwasher
- Kitchen Island
Flooring
- Bamboo
- Wood
- Carpet
- Laminate
- Ceramic Tile
Bedrooms and Bathrooms
- 3 Bedrooms
- Walk-In Closet
- 3 Full Bathrooms
- Primary bathroom on main floor
Laundry
- Laundry on main level
- Dryer
- Washer
Attic
- Attic Floors
- Attic or Crawl Hatchway Insulated
Accessible Home Design
- No Interior Steps
Outdoor Features
- Deck
- Patio
- Outdoor Storage
- Front Porch
Utilities
- Dehumidifier
- Heating System Uses Oil
- Heating System Uses Propane
- Heating System Powered By Leased Propane
- Baseboard Heating
- 200+ Amp Service
- Well
- Septic Tank
Community Details
- Association fees include maintenance road
- Pine Creek Estates Subdivision
Listing and Financial Details
- Assessor Parcel Number 14.8C.1.48
- Tax Block /212
- $62 per year additional tax assessments
Map
Home Values in the Area
Average Home Value in this Area
Tax History
| Year | Tax Paid | Tax Assessment Tax Assessment Total Assessment is a certain percentage of the fair market value that is determined by local assessors to be the total taxable value of land and additions on the property. | Land | Improvement |
|---|---|---|---|---|
| 2025 | $962 | $150,530 | $20,080 | $130,450 |
| 2024 | $736 | $150,530 | $20,080 | $130,450 |
| 2023 | $5,221 | $150,530 | $20,080 | $130,450 |
| 2022 | $5,294 | $150,530 | $20,080 | $130,450 |
| 2021 | $5,211 | $150,530 | $20,080 | $130,450 |
| 2020 | $4,851 | $150,530 | $20,080 | $130,450 |
| 2019 | $4,458 | $21,940 | $2,250 | $19,690 |
| 2018 | $4,458 | $21,940 | $2,250 | $19,690 |
| 2017 | $4,458 | $21,940 | $2,250 | $19,690 |
| 2016 | $4,032 | $21,940 | $2,250 | $19,690 |
| 2015 | -- | $21,940 | $2,250 | $19,690 |
| 2014 | -- | $21,940 | $2,250 | $19,690 |
Property History
| Date | Event | Price | Change | Sq Ft Price |
|---|---|---|---|---|
| 07/02/2025 07/02/25 | Pending | -- | -- | -- |
| 05/26/2025 05/26/25 | Price Changed | $399,000 | -6.1% | $171 / Sq Ft |
| 05/10/2025 05/10/25 | For Sale | $425,000 | -- | $182 / Sq Ft |
Purchase History
| Date | Type | Sale Price | Title Company |
|---|---|---|---|
| Quit Claim Deed | -- | -- |
Similar Homes in East Stroudsburg, PA
Source: Pocono Mountains Association of REALTORS®
MLS Number: PM-132033
APN: 14.8C.1.48
- 286 Estate Dr
- 207 Cathleen Dr
- 143 Cathleen Dr
- 385 Manzanedo Rd
- 2 Timber Hill Rd
- 0 Private Dr 1c Unit PM-134560
- 0 Private Dr 2c Unit PM-134561
- 0 Private Dr Unit 2C 762480
- 0 Private Dr Unit 1C 762476
- 0 Saint Moritz Ct
- 0 St Moritz Ct Unit 4F 762486
- 0 St Moritz Ct Unit 3F 762484
- 505 Timber Hill Rd
- 3 Timber Hill Rd
- 306 Timber Hill Rd
- 336 Timber Hill Rd
- 156 Raven Dr
- 141 Inverhouse Rd
- 2818 Magic Mountain Rd
- 0 Timber Hill Rd Unit 762504






