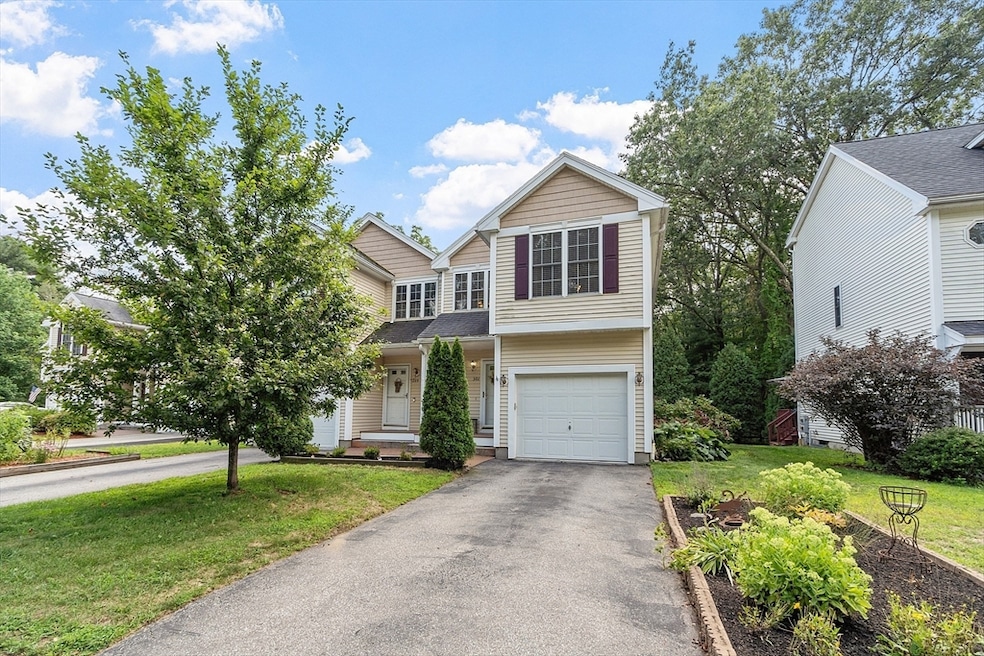301 Farrwood Dr Haverhill, MA 01835
Ward Hill NeighborhoodEstimated payment $3,132/month
Highlights
- Golf Course Community
- Open Floorplan
- Property is near public transit
- Medical Services
- Deck
- Wood Flooring
About This Home
Don't miss this rare opportunity! This well-maintained Condex offers 3 bedrooms, 2.5 bath and features an open floor plan where the living room, dining area, and kitchen with all appliances and granite counter tops flow seamlessly together. Enjoy a cozy gas fireplace, an attached garage, a full basement for storage and a deck overlooking serene conservation land. Located in a sought-after neighborhood in Bradford, this townhouse also offers the comfort of central air, the convenience of an easy commute and no condo fee--a true standout! The two owners share the cost of the Master Insurance. Come this weekend, Sunday, September 7, noon to 1 pm. to tour this home.
Townhouse Details
Home Type
- Townhome
Est. Annual Taxes
- $5,205
Year Built
- Built in 2005
Parking
- 1 Car Attached Garage
- Garage Door Opener
- Open Parking
- Off-Street Parking
- Deeded Parking
Home Design
- Entry on the 1st floor
- Frame Construction
- Shingle Roof
Interior Spaces
- 1,275 Sq Ft Home
- 2-Story Property
- Open Floorplan
- 1 Fireplace
- Insulated Windows
- Sliding Doors
- Insulated Doors
Kitchen
- Range
- Microwave
- Dishwasher
- Kitchen Island
- Solid Surface Countertops
- Disposal
Flooring
- Wood
- Wall to Wall Carpet
- Tile
Bedrooms and Bathrooms
- 3 Bedrooms
- Primary bedroom located on second floor
Laundry
- Dryer
- Washer
Basement
- Exterior Basement Entry
- Laundry in Basement
Location
- Property is near public transit
- Property is near schools
Schools
- Hugging Elementary School
- Public Middle School
- Haverhill High School
Utilities
- Forced Air Heating and Cooling System
- 1 Heating Zone
- Heating System Uses Natural Gas
- 220 Volts
Additional Features
- Deck
- Near Conservation Area
Listing and Financial Details
- Assessor Parcel Number M:770B B:00001 L:15F2,4536825
Community Details
Overview
- 2 Units
- 299 301 Farrwood Drive Condominium Trust Community
Amenities
- Medical Services
- Common Area
- Shops
Recreation
- Golf Course Community
- Park
Pet Policy
- Pets Allowed
Map
Home Values in the Area
Average Home Value in this Area
Tax History
| Year | Tax Paid | Tax Assessment Tax Assessment Total Assessment is a certain percentage of the fair market value that is determined by local assessors to be the total taxable value of land and additions on the property. | Land | Improvement |
|---|---|---|---|---|
| 2025 | $5,205 | $486,000 | $0 | $486,000 |
| 2024 | $4,722 | $443,800 | $0 | $443,800 |
| 2023 | $4,399 | $394,500 | $0 | $394,500 |
| 2022 | $4,254 | $334,400 | $0 | $334,400 |
| 2021 | $4,226 | $314,400 | $0 | $314,400 |
| 2020 | $4,514 | $331,900 | $0 | $331,900 |
| 2019 | $4,131 | $296,100 | $0 | $296,100 |
| 2018 | $4,074 | $285,700 | $0 | $285,700 |
| 2017 | $3,882 | $259,000 | $0 | $259,000 |
| 2016 | $3,688 | $240,100 | $0 | $240,100 |
| 2015 | $3,434 | $223,700 | $0 | $223,700 |
Property History
| Date | Event | Price | Change | Sq Ft Price |
|---|---|---|---|---|
| 08/19/2025 08/19/25 | For Sale | $506,500 | +102.6% | $397 / Sq Ft |
| 06/06/2014 06/06/14 | Sold | $250,000 | -3.8% | $196 / Sq Ft |
| 04/28/2014 04/28/14 | Pending | -- | -- | -- |
| 04/10/2014 04/10/14 | For Sale | $259,900 | -- | $204 / Sq Ft |
Purchase History
| Date | Type | Sale Price | Title Company |
|---|---|---|---|
| Not Resolvable | $250,000 | -- | |
| Deed | $289,900 | -- | |
| Deed | $265,900 | -- |
Mortgage History
| Date | Status | Loan Amount | Loan Type |
|---|---|---|---|
| Open | $170,000 | New Conventional | |
| Previous Owner | $239,000 | Purchase Money Mortgage |
Source: MLS Property Information Network (MLS PIN)
MLS Number: 73420221
APN: HAVE-000770B-000001-000015F-000002-000002
- 317 Farrwood Dr
- 269 Farrwood Dr
- 2 Sterling Ln Unit 2
- 54 Sterling Ln
- 91 Sterling Ln
- 24 Farrwood Dr
- 389 Farrwood Dr
- 414 Farrwood Dr Unit 414
- 69 Cross Rd Unit 1A
- 4 Horne St
- 308 Willow Ave
- 128 Bradford St
- 11 Brandee Ln
- 66 Newbury Ave
- 15 Rivers Edge Place
- 395 Merrimack St Unit 35
- 34 S Riverview St
- 12 Tuscany Dr
- 29 Wallace St
- 48 Wingate Ave
- 895 Boston Rd
- 28 Forest Acres Dr
- 744 S Main St
- 1252 Osgood St
- 27 Independence Dr
- 142 Pleasant Valley St
- 58 Wilson St Unit 3
- 3 Vernon St Unit 2
- 505 Sutton St
- 39 Railroad Ave
- 23-25 Davenport St Unit 2
- 51 Chandler St Unit 1
- 18 New Hampshire Ave Unit 2
- 65 Freeman St Unit B
- 100 River St Unit 2F
- 13 New Hampshire Ave Unit 1
- 5-7 Abbott St
- 146 S Elm St Unit 2
- 301 S Main St Unit 3
- 171 East St







