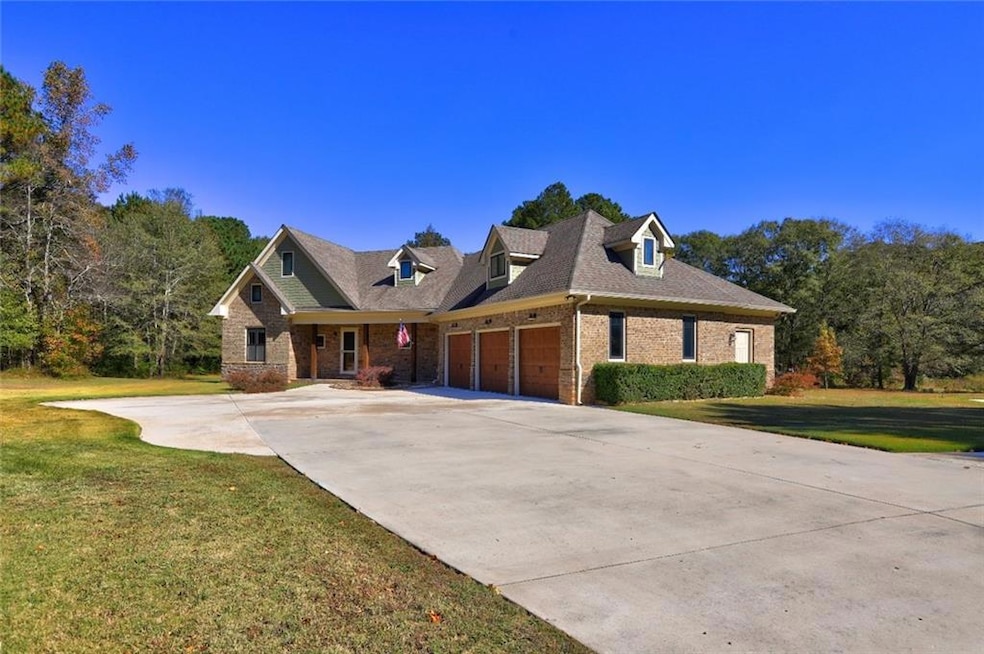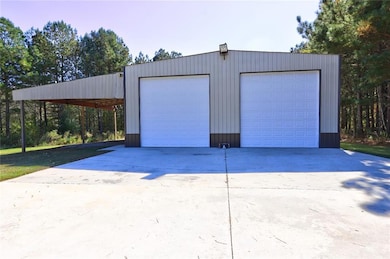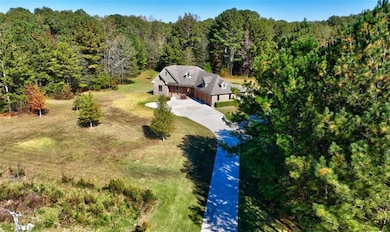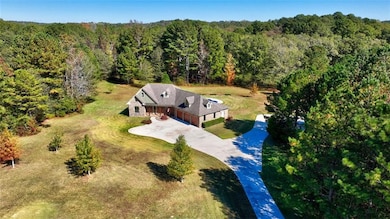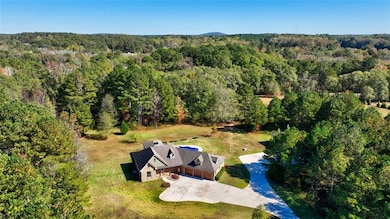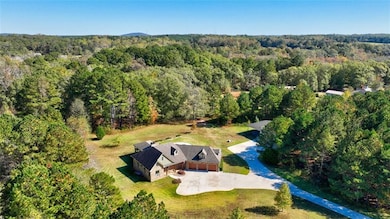301 Forrester Cemetery Rd Covington, GA 30014
Walnut Grove NeighborhoodEstimated payment $4,821/month
Highlights
- In Ground Pool
- View of Trees or Woods
- Craftsman Architecture
- RV or Boat Parking
- 12.18 Acre Lot
- Wooded Lot
About This Home
WOW! You will not find another one like this on the market. This custom home features brick, stone and hardy shake on the exterior. Inside you will find 8 ft doors throughout, heavy trim, 10 ft ceilings, 6 ft windows, custom closets; no details spared! Open concept floor plan, living room with large wood burning fireplace and hardwood floors. Kitchen with granite countertops, solid wood cabinets and stainless steel appliances. Kitchen also overlooks the covered back porch and in ground saltwater pool. Master suite with hardwood floors and door leading onto the back patio. Ensuite bath with dual vanity, large tiled shower and spacious closet. Two additional bedrooms as well as full bathroom with granite countertops and tiled shower. Covered back porch with tv connections and bracket perfect for entertaining and enjoying the property. Home has spray foam insulation throughout and 110 gallon water heater. 40x40 shop with concrete slab with 25 ft lean to on one side; 14 ft doors, air conditioning, and RV hookup. Property is 12.18 acres, the perfect oasis for a hunter or someone looking for privacy. Owner has made a 25 yard pistol range and a 100 yard rifle range along with maintaining bicycle/walking trails throughout the property. Located in Zone 5, buyer can select Social Circle or Walnut Grove Schools. Come see this one today.
Listing Agent
Berkshire Hathaway HomeServices Georgia Properties License #343768 Listed on: 10/29/2025

Home Details
Home Type
- Single Family
Est. Annual Taxes
- $7,151
Year Built
- Built in 2016
Lot Details
- 12.18 Acre Lot
- Lot Dimensions are 600x886x584x900
- Property fronts a county road
- Wooded Lot
- Private Yard
Parking
- 3 Car Attached Garage
- Parking Accessed On Kitchen Level
- Front Facing Garage
- Garage Door Opener
- RV or Boat Parking
Home Design
- Craftsman Architecture
- Ranch Style House
- Block Foundation
- Shingle Roof
- Cement Siding
- Stone Siding
- Four Sided Brick Exterior Elevation
Interior Spaces
- 2,340 Sq Ft Home
- Ceiling height of 10 feet on the main level
- Factory Built Fireplace
- Fireplace With Glass Doors
- Fireplace Features Masonry
- Insulated Windows
- Views of Woods
- Crawl Space
Kitchen
- Eat-In Kitchen
- Electric Range
- Microwave
- Wood Stained Kitchen Cabinets
Flooring
- Wood
- Carpet
- Tile
Bedrooms and Bathrooms
- 3 Main Level Bedrooms
- Split Bedroom Floorplan
- Walk-In Closet
- 2 Full Bathrooms
- Shower Only
Laundry
- Laundry Room
- Laundry on main level
Home Security
- Carbon Monoxide Detectors
- Fire and Smoke Detector
Pool
- In Ground Pool
- Saltwater Pool
Outdoor Features
- Covered Patio or Porch
- Separate Outdoor Workshop
- Outbuilding
Schools
- Social Circle Elementary And Middle School
- Social Circle High School
Utilities
- Cooling Available
- Air Source Heat Pump
- Septic Tank
Listing and Financial Details
- Assessor Parcel Number C065000000036H00
Map
Home Values in the Area
Average Home Value in this Area
Tax History
| Year | Tax Paid | Tax Assessment Tax Assessment Total Assessment is a certain percentage of the fair market value that is determined by local assessors to be the total taxable value of land and additions on the property. | Land | Improvement |
|---|---|---|---|---|
| 2024 | $7,151 | $257,520 | $86,040 | $171,480 |
| 2023 | $7,141 | $246,080 | $81,800 | $164,280 |
| 2022 | $7,061 | $223,320 | $76,560 | $146,760 |
| 2021 | $5,973 | $195,120 | $67,160 | $127,960 |
| 2020 | $5,650 | $178,200 | $58,280 | $119,920 |
| 2019 | $5,384 | $158,240 | $51,800 | $106,440 |
| 2018 | $5,173 | $158,240 | $51,800 | $106,440 |
| 2017 | $5,331 | $154,720 | $50,920 | $103,800 |
| 2016 | $1,260 | $37,120 | $37,120 | $0 |
Property History
| Date | Event | Price | List to Sale | Price per Sq Ft | Prior Sale |
|---|---|---|---|---|---|
| 11/10/2025 11/10/25 | Pending | -- | -- | -- | |
| 10/29/2025 10/29/25 | For Sale | $800,000 | +23.1% | $342 / Sq Ft | |
| 06/03/2021 06/03/21 | Sold | $650,000 | -3.7% | -- | View Prior Sale |
| 05/05/2021 05/05/21 | Pending | -- | -- | -- | |
| 04/27/2021 04/27/21 | Price Changed | $674,900 | -3.6% | -- | |
| 03/25/2021 03/25/21 | For Sale | $699,900 | -- | -- |
Purchase History
| Date | Type | Sale Price | Title Company |
|---|---|---|---|
| Warranty Deed | $650,000 | -- |
Mortgage History
| Date | Status | Loan Amount | Loan Type |
|---|---|---|---|
| Open | $100,000 | New Conventional |
Source: First Multiple Listing Service (FMLS)
MLS Number: 7673602
APN: C065000000036H00
- 76 Paul Smith Rd Unit 6
- 88 Paul Smith Rd Unit 9
- 88 Paul Smith Rd
- 63 Paul Smith Rd Unit 2
- 63 Paul Smith Rd
- 76 Paul Smith Rd
- 75 Paul Smith Rd
- 894 Forrester Cemetery Rd
- +/- 35 ACRES Youth Jersey Rd
- 35 AC Youth Jersey Rd
- 815 Spring View Ct
- 183 Elm St
- 620 Creekside Trace
- 939 Jean Ct
- 136 Pine St
- 4239 Lower Jersey Rd
- 892 Forrester Cemetery Rd
- 89 Cowpen Ct
- 26 ACRES P J Rd E
- 583 Overlook Rd
