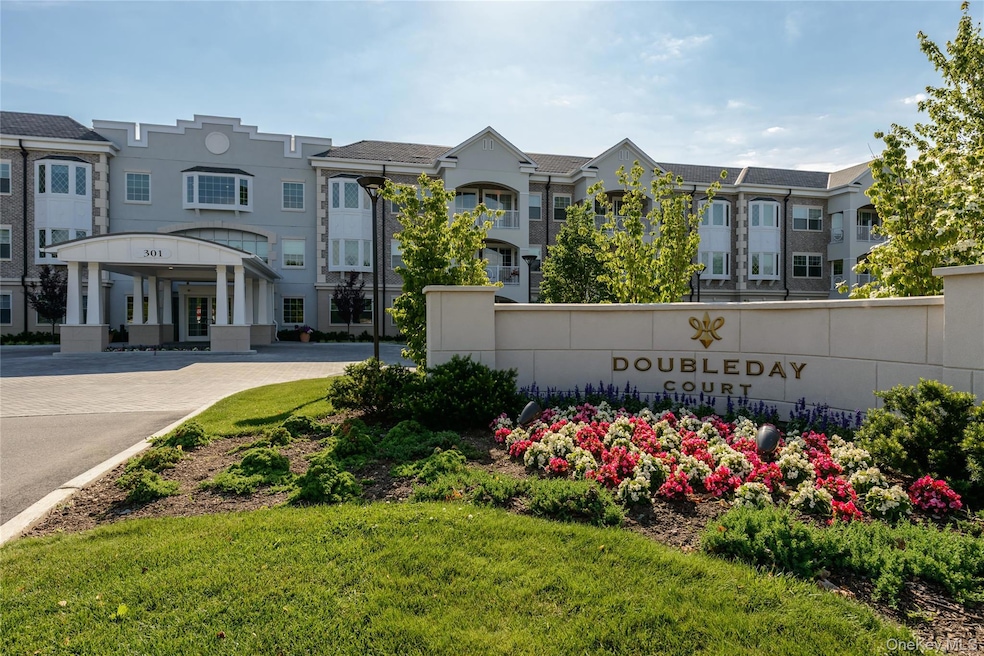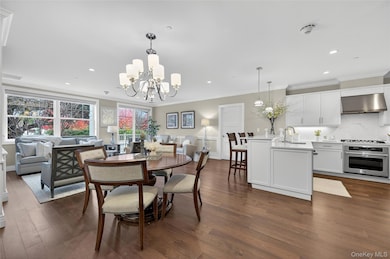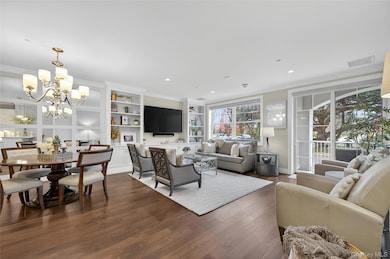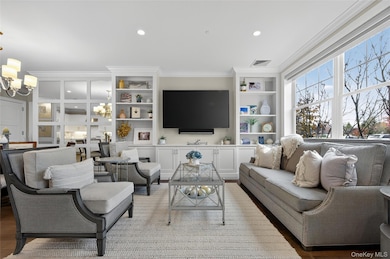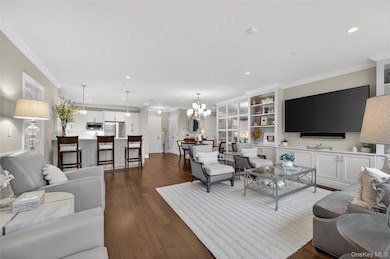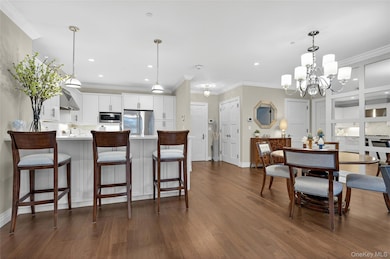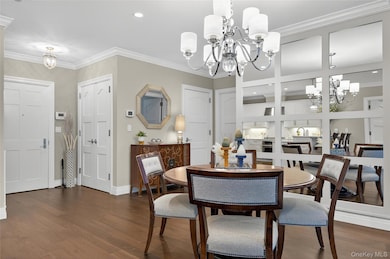301 Franklin Ave Unit 114 Garden City, NY 11530
Estimated payment $8,799/month
Highlights
- Concierge
- Fitness Center
- In Ground Pool
- Stewart School Rated A
- Building Security
- Eat-In Gourmet Kitchen
About This Home
Experience refined, contemporary living in this impeccably updated 2-bedroom, 2-bath residence at Doubleday Court. The open floor plan features a sun-filled living and dining area with custom built-ins, large windows and sliders, elegant paneling, crown molding, and recessed lighting. The brand-new chef’s kitchen showcases high-end appliances, quartz countertops, abundant cabinetry, and a generous breakfast bar. Both the living room and primary suite offer direct access to the patio, creating a perfect spot to unwind. The serene primary suite offers an oversized walk-in closet and a newly renovated, spa-like bath with beautiful tile work, a double vanity with a quartzite counter, and custom lighting. A well-appointed second bedroom can easily serve as a den or home office. The new hall bath also features thoughtfully selected tile and finishes. Additional highlights include a separate laundry/utility room with a whole-unit dehumidifier and storage. Residents enjoy exceptional amenities, including a private outdoor pool with lounge and BBQ area, fitness center, 24-hour concierge, dog park, heated underground garage with 1-car assigned parking space, electric vehicle charger and bicycle storage, and a large private storage unit. Ideally located near the LIRR, shops, dining, schools, and parks.
Listing Agent
Daniel Gale Sothebys Intl Rlty Brokerage Phone: 516-248-6655 License #10401222288 Listed on: 11/21/2025

Co-Listing Agent
Daniel Gale Sothebys Intl Rlty Brokerage Phone: 516-248-6655 License #30HE0525406
Property Details
Home Type
- Condominium
Est. Annual Taxes
- $14,365
Year Built
- Built in 2015
Lot Details
- Two or More Common Walls
- Landscaped
HOA Fees
- $1,265 Monthly HOA Fees
Parking
- 1 Car Garage
- Electric Vehicle Home Charger
- Heated Garage
- Garage Door Opener
Home Design
- Brick Exterior Construction
- Stone Siding
Interior Spaces
- 1,479 Sq Ft Home
- 3-Story Property
- Open Floorplan
- Built-In Features
- Crown Molding
- High Ceiling
- Recessed Lighting
- Double Pane Windows
- Entrance Foyer
- Storage
Kitchen
- Eat-In Gourmet Kitchen
- Breakfast Bar
- Oven
- Gas Cooktop
- Microwave
- Dishwasher
- Stainless Steel Appliances
Bedrooms and Bathrooms
- 2 Bedrooms
- Main Floor Bedroom
- En-Suite Primary Bedroom
- Walk-In Closet
- Bathroom on Main Level
- 2 Full Bathrooms
- Double Vanity
Laundry
- Laundry in unit
- Dryer
- Washer
Home Security
- Home Security System
- Security Lights
Outdoor Features
- In Ground Pool
- Patio
Location
- Property is near public transit
- Property is near schools
- Property is near shops
Schools
- Stewart Elementary School
- Garden City Middle School
- Garden City High School
Utilities
- Forced Air Heating and Cooling System
- Heating System Uses Natural Gas
- Natural Gas Connected
- Tankless Water Heater
- Gas Water Heater
Listing and Financial Details
- Assessor Parcel Number 2011-34-K-00-0364-UCA027700114
Community Details
Overview
- Association fees include common area maintenance, exterior maintenance, grounds care, pool service, sewer, snow removal, trash
- Maintained Community
- Community Parking
Amenities
- Concierge
- Door to Door Trash Pickup
- Lounge
- Elevator
Recreation
- Fitness Center
- Community Pool
- Dog Park
- Snow Removal
Pet Policy
- Pets Allowed
Building Details
- Security
Security
- Building Security
- Card or Code Access
- Fire and Smoke Detector
- Fire Sprinkler System
Map
Home Values in the Area
Average Home Value in this Area
Tax History
| Year | Tax Paid | Tax Assessment Tax Assessment Total Assessment is a certain percentage of the fair market value that is determined by local assessors to be the total taxable value of land and additions on the property. | Land | Improvement |
|---|---|---|---|---|
| 2025 | $11,236 | $699 | -- | $699 |
| 2024 | $1,725 | $768 | $0 | $768 |
| 2023 | $11,765 | $760 | $0 | $760 |
| 2022 | $12,680 | $795 | $0 | $795 |
| 2021 | $13,116 | $772 | $0 | $772 |
| 2020 | $12,705 | $1,280 | $0 | $1,280 |
| 2019 | $11,394 | $1,280 | $0 | $1,280 |
| 2018 | $11,394 | $1,280 | $0 | $0 |
| 2017 | $3,118 | $456 | $456 | $0 |
Property History
| Date | Event | Price | List to Sale | Price per Sq Ft |
|---|---|---|---|---|
| 11/21/2025 11/21/25 | For Sale | $1,200,000 | -- | $811 / Sq Ft |
Source: OneKey® MLS
MLS Number: 935953
APN: 2011-34-K-00-0364-UCA027700114
- 301 Franklin Ave Unit 311
- 301 Franklin Ave Unit 213
- 22 Franklin Ct
- 32 Hamilton Place Unit I3
- 127 2nd St Unit D1
- 22 Hamilton Place Unit I1
- 12 Hamilton Place Unit B5
- 12 Hamilton Place Unit A-10
- 12 Hamilton Place Unit D-11
- 32 Stowe Place
- 12 Washington Ct
- 69 Hewlett St
- 248 Main St
- 79 Union Place
- 118 Morrell St
- 200 Hilton Ave Unit 55
- 63 Willow St
- 20 Wendell St Unit A16
- 20 Wendell St Unit E2
- 20 Wendell St Unit 39C
- 303 Main St
- 222 7th St Unit 1K
- 99 Ormond St
- 191 7th St
- 20 Wendell St
- 20 Wendell St Unit 11a
- 111 7th St Unit 315
- 32 Wellington St Unit 1
- 1 Prospect Ave
- 122 Terrace Ave
- 365 Stewart Ave Unit A14
- 365 Stewart Ave Unit C25
- 365 Stewart Ave Unit B-18
- 365 Stewart Ave
- 23 Bedell St
- 111 Cherry Valley Ave Unit PH3
- 17 Stewart Ave
- 343 Jackson St Unit 3
- 287-289 Stewart Ave
- 316 Fulton Ave Unit 2
