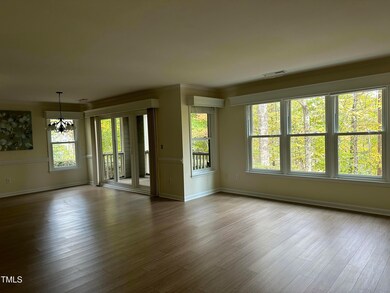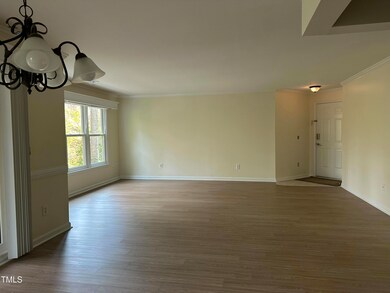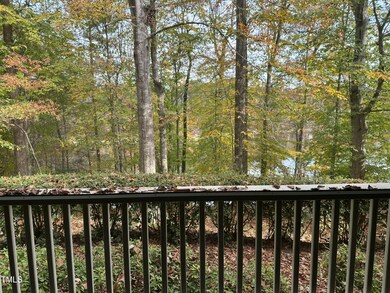
301 Glen Echo Ln Unit A Cary, NC 27518
Lochmere NeighborhoodEstimated Value: $325,000 - $387,000
Highlights
- Lake Front
- Lap Pool
- Community Lake
- Boat Dock
- View of Trees or Woods
- Clubhouse
About This Home
As of February 2025First floor condo in desirable lakeside condos in Lochmere. Three bedrooms and two full baths. screened in porch, natural views in quiet setting.Two HOA fees, monthly and one annual fee.Enjoy all of the amenities Lochmere has to offer!
Last Buyer's Agent
Deborah Abdullah
Compass -- Cary License #164107S
Property Details
Home Type
- Condominium
Est. Annual Taxes
- $2,763
Year Built
- Built in 1996
Lot Details
- Lake Front
- Property fronts a private road
- End Unit
- No Units Located Below
HOA Fees
Home Design
- Traditional Architecture
- Brick Exterior Construction
- Slab Foundation
- Shingle Roof
- Cedar
Interior Spaces
- 1,396 Sq Ft Home
- 1-Story Property
- Smooth Ceilings
- Ceiling Fan
- Insulated Windows
- Blinds
- Sliding Doors
- L-Shaped Dining Room
- Screened Porch
- Luxury Vinyl Tile Flooring
- Views of Woods
- Laundry closet
Kitchen
- Breakfast Bar
- Free-Standing Gas Oven
- Range Hood
- Ice Maker
- Dishwasher
- Disposal
Bedrooms and Bathrooms
- 3 Bedrooms
- 2 Full Bathrooms
- Double Vanity
- Separate Shower in Primary Bathroom
Home Security
Parking
- 2 Parking Spaces
- No Garage
- Common or Shared Parking
- 2 Open Parking Spaces
Pool
- Lap Pool
- Diving Board
Schools
- Dillard Elementary And Middle School
- Athens Dr High School
Utilities
- Forced Air Heating and Cooling System
- Heating System Uses Natural Gas
- Gas Water Heater
- Community Sewer or Septic
Additional Features
- Central Living Area
- Outdoor Storage
Listing and Financial Details
- Property held in a trust
- Assessor Parcel Number 0762625075
Community Details
Overview
- Association fees include insurance, ground maintenance, sewer, snow removal, trash, water
- Lochridge Lakeside Condos Association, Phone Number (919) 362-1460
- Lakeside Condominiums Subdivision
- Maintained Community
- Community Lake
- Seasonal Pond: Yes
Amenities
- Clubhouse
- Meeting Room
- Party Room
Recreation
- Boat Dock
- Powered Boats Allowed
- Tennis Courts
- Community Basketball Court
- Recreation Facilities
- Community Playground
- Community Pool
- Jogging Path
Security
- Resident Manager or Management On Site
- Storm Doors
Ownership History
Purchase Details
Purchase Details
Purchase Details
Purchase Details
Home Financials for this Owner
Home Financials are based on the most recent Mortgage that was taken out on this home.Similar Homes in Cary, NC
Home Values in the Area
Average Home Value in this Area
Purchase History
| Date | Buyer | Sale Price | Title Company |
|---|---|---|---|
| Cha Young H | -- | -- | |
| Cha Irene H | $187,000 | None Available | |
| Coffey Donna Lee | -- | None Available | |
| Coffey Donna Lee | $171,500 | None Available |
Mortgage History
| Date | Status | Borrower | Loan Amount |
|---|---|---|---|
| Previous Owner | Coffey Donna Lee | $130,089 | |
| Previous Owner | Coffey Donna Lee | $132,800 | |
| Previous Owner | Jung In Suk | $107,000 |
Property History
| Date | Event | Price | Change | Sq Ft Price |
|---|---|---|---|---|
| 02/12/2025 02/12/25 | Sold | $350,000 | +0.3% | $251 / Sq Ft |
| 12/16/2024 12/16/24 | Pending | -- | -- | -- |
| 11/20/2024 11/20/24 | For Sale | $349,000 | -- | $250 / Sq Ft |
Tax History Compared to Growth
Tax History
| Year | Tax Paid | Tax Assessment Tax Assessment Total Assessment is a certain percentage of the fair market value that is determined by local assessors to be the total taxable value of land and additions on the property. | Land | Improvement |
|---|---|---|---|---|
| 2024 | $2,752 | $325,870 | $0 | $325,870 |
| 2023 | $2,388 | $236,360 | $0 | $236,360 |
| 2022 | $2,300 | $236,360 | $0 | $236,360 |
| 2021 | $2,254 | $236,360 | $0 | $236,360 |
| 2020 | $2,265 | $236,360 | $0 | $236,360 |
| 2019 | $1,945 | $179,819 | $0 | $179,819 |
| 2018 | $1,826 | $179,819 | $0 | $179,819 |
| 2017 | $1,755 | $179,819 | $0 | $179,819 |
| 2016 | $1,729 | $179,819 | $0 | $179,819 |
| 2015 | $1,710 | $171,711 | $0 | $171,711 |
| 2014 | $1,613 | $171,711 | $0 | $171,711 |
Agents Affiliated with this Home
-
Deborah Abdullah
D
Seller's Agent in 2025
Deborah Abdullah
ZUHAUS LLC
(919) 816-6889
2 in this area
5 Total Sales
Map
Source: Doorify MLS
MLS Number: 10064154
APN: 0762.19-62-5075-027
- 317 Glen Echo Ln Unit C
- 107 Long Shadow Ln
- 119 Long Shadow Ln
- 109 Loch Haven Ln
- 101 Lochmere Forest Dr
- 106 Springbrook Place
- 105 Sundew Ln
- 109 N Fern Abbey Ln
- 101 Rustic Wood Ln
- 122 N Fern Abbey Ln
- 212 Ronaldsby Dr
- 100 Lochberry Ln
- 101 Turnberry Ln
- 110 Duckwood Ln
- 200 Greensview Dr
- 100 Windvale Ct
- 102 Turnberry Ln
- 317 Springhurst Ln
- 103 Lochwood West Dr
- 210 Highlands Lake Dr
- 301 Glen Echo Ln Unit E
- 301 Glen Echo Ln
- 305 Glen Echo Ln
- 301 Glen Echo Ln Unit M
- 301 Glen Echo Ln Unit L
- 301 Glen Echo Ln Unit K
- 301 Glen Echo Ln Unit J
- 301 Glen Echo Ln Unit H
- 301 Glen Echo Ln Unit F
- 301 Glen Echo Ln
- 301 Glen Echo Ln Unit D
- 301 Glen Echo Ln Unit C
- 301 Glen Echo Ln Unit B
- 305 Glen Echo Ln Unit P
- 305 Glen Echo Ln Unit O
- 305 Glen Echo Ln Unit M
- 305 Glen Echo Ln Unit L
- 305 Glen Echo Ln Unit K
- 305 Glen Echo Ln Unit J
- 305 Glen Echo Ln Unit H






