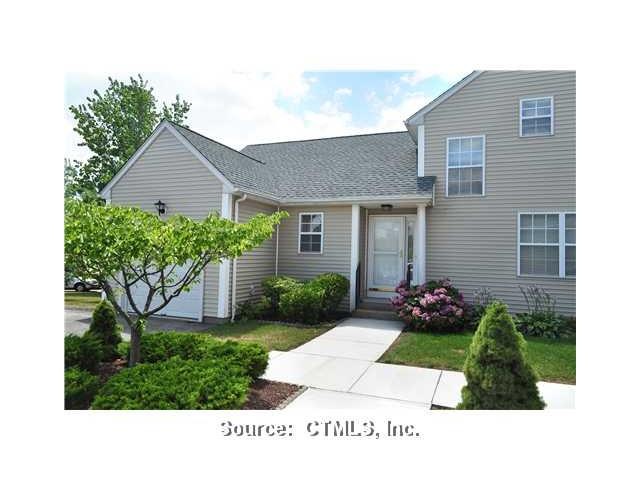
301 Gray Fox Ln Unit 301 Rocky Hill, CT 06067
Highlights
- Deck
- Attic
- Guest Parking
- Albert D. Griswold Middle School Rated A
- 1 Car Attached Garage
- Central Air
About This Home
As of December 2024Rare find!1-Owner end-unit w/att.Garage @ skyview..1St flr master w/full bth & walk-in closet..Full walk-out lower level possible to finish for added living space..Very clean & bright!Excellent condition but seller wishes to convey "as is" & wants offers
Last Agent to Sell the Property
William Raveis Real Estate License #RES.0754436 Listed on: 11/05/2011

Property Details
Home Type
- Condominium
Est. Annual Taxes
- $4,332
Year Built
- Built in 1996
HOA Fees
- $225 Monthly HOA Fees
Home Design
- Vinyl Siding
Interior Spaces
- 1,477 Sq Ft Home
- Storage In Attic
- Dryer
Kitchen
- Oven or Range
- Microwave
- Dishwasher
Bedrooms and Bathrooms
- 2 Bedrooms
Unfinished Basement
- Walk-Out Basement
- Basement Fills Entire Space Under The House
Parking
- 1 Car Attached Garage
- Parking Deck
- Automatic Garage Door Opener
- Guest Parking
- Visitor Parking
Outdoor Features
- Deck
Schools
- West Hill Elementary School
- Rocky Hill High School
Utilities
- Central Air
- Heating System Uses Natural Gas
- Cable TV Available
Community Details
Overview
- Association fees include grounds maintenance, insurance, property management, snow removal, trash pickup
- Skyview Community
- Property managed by ELITE PROP MGMT
Pet Policy
- Pets Allowed
Ownership History
Purchase Details
Home Financials for this Owner
Home Financials are based on the most recent Mortgage that was taken out on this home.Purchase Details
Home Financials for this Owner
Home Financials are based on the most recent Mortgage that was taken out on this home.Purchase Details
Similar Homes in Rocky Hill, CT
Home Values in the Area
Average Home Value in this Area
Purchase History
| Date | Type | Sale Price | Title Company |
|---|---|---|---|
| Warranty Deed | $425,000 | None Available | |
| Warranty Deed | $425,000 | None Available | |
| Warranty Deed | $215,000 | -- | |
| Warranty Deed | $215,000 | -- | |
| Warranty Deed | $156,500 | -- | |
| Warranty Deed | $156,500 | -- |
Mortgage History
| Date | Status | Loan Amount | Loan Type |
|---|---|---|---|
| Open | $225,000 | Purchase Money Mortgage | |
| Closed | $225,000 | Purchase Money Mortgage | |
| Previous Owner | $150,000 | No Value Available |
Property History
| Date | Event | Price | Change | Sq Ft Price |
|---|---|---|---|---|
| 12/20/2024 12/20/24 | Sold | $425,000 | +1.9% | $288 / Sq Ft |
| 10/04/2024 10/04/24 | For Sale | $417,000 | +94.0% | $282 / Sq Ft |
| 06/13/2012 06/13/12 | Sold | $215,000 | -8.5% | $146 / Sq Ft |
| 04/19/2012 04/19/12 | Pending | -- | -- | -- |
| 11/05/2011 11/05/11 | For Sale | $234,900 | -- | $159 / Sq Ft |
Tax History Compared to Growth
Tax History
| Year | Tax Paid | Tax Assessment Tax Assessment Total Assessment is a certain percentage of the fair market value that is determined by local assessors to be the total taxable value of land and additions on the property. | Land | Improvement |
|---|---|---|---|---|
| 2025 | $6,253 | $206,780 | $0 | $206,780 |
| 2024 | $6,032 | $206,780 | $0 | $206,780 |
| 2023 | $4,740 | $131,950 | $0 | $131,950 |
| 2022 | $4,555 | $131,950 | $0 | $131,950 |
| 2021 | $4,499 | $131,950 | $0 | $131,950 |
| 2020 | $4,434 | $131,950 | $0 | $131,950 |
| 2019 | $4,288 | $131,950 | $0 | $131,950 |
| 2018 | $4,545 | $140,280 | $0 | $140,280 |
| 2017 | $4,433 | $140,280 | $0 | $140,280 |
| 2016 | $4,349 | $140,280 | $0 | $140,280 |
| 2015 | $4,166 | $140,280 | $0 | $140,280 |
| 2014 | $4,166 | $140,280 | $0 | $140,280 |
Agents Affiliated with this Home
-
A
Seller's Agent in 2024
Alan Spotlow
William Raveis Real Estate
(203) 584-4300
2 in this area
69 Total Sales
-
L
Buyer's Agent in 2024
Linda Shugrue
William Raveis Real Estate
2 in this area
20 Total Sales
-

Seller's Agent in 2012
Mirella D'Antonio
William Raveis Real Estate
(860) 997-1600
5 in this area
152 Total Sales
-

Buyer's Agent in 2012
Pat Reed
Chiarito Real Estate LLC
(860) 767-1203
27 Total Sales
Map
Source: SmartMLS
MLS Number: G607186
APN: ROCK-000019-000000-000015-000191
- 19 Windy Hill Ln
- 3 Windy Hill Ln Unit 3
- 406 Watercourse Row
- 404 The Mews Unit 404
- 202 The Mews
- 11 Danforth Ln Unit 11
- 51 Pequot Dr
- 26 Stevens Place Unit 26
- 31 Stevens Place Unit 31
- 170 Highland St
- 28 Bucks Crossing
- 18 Butternut Dr
- 221 Scenic Dr Unit 221
- 173 Coles Rd
- 0 Country Ct Unit 134 24089873
- 0 Country Ct Unit 137 24077628
- 12 Sydney Ln
- 110 Willowbrook Rd
- 25 Quarry Ln Unit 25
- 5 Knoll Ln
