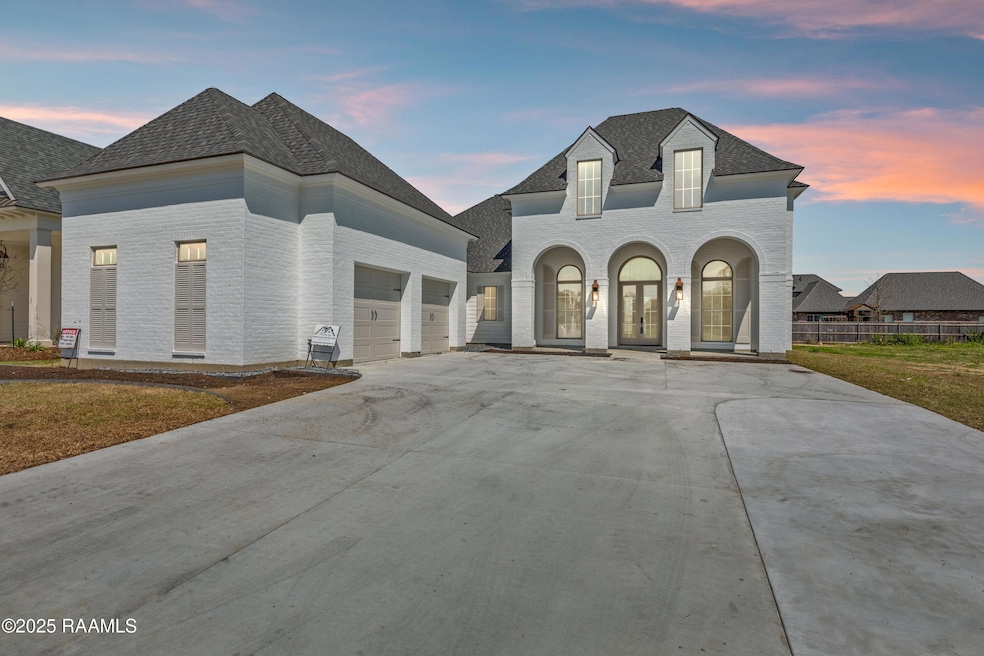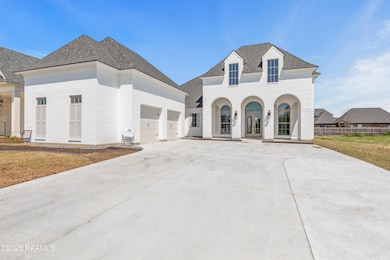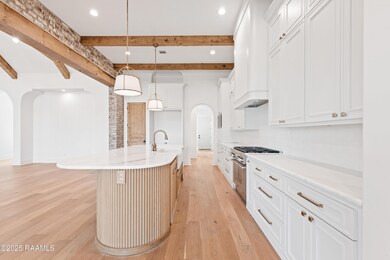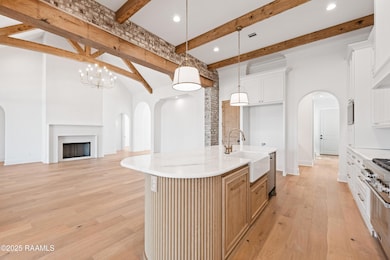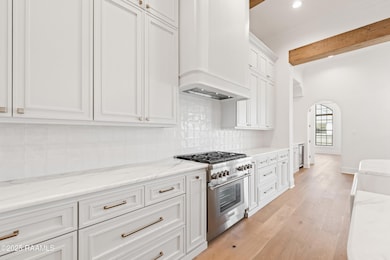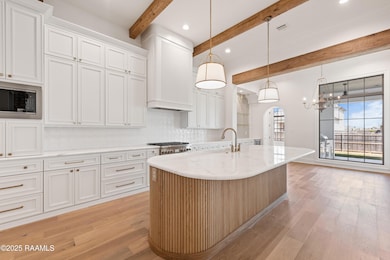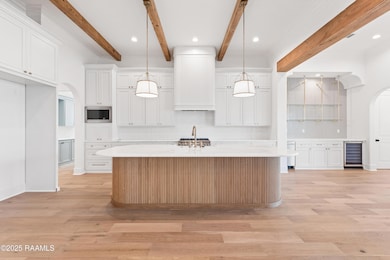301 Gunter Grass Ct Lafayette, LA 70508
Central Lafayette Parish NeighborhoodEstimated payment $4,800/month
Highlights
- Nearby Water Access
- New Construction
- Freestanding Bathtub
- Milton Elementary School Rated 9+
- Home fronts a pond
- Traditional Architecture
About This Home
Luxury and elegance can be found in every element of this one of a kind home by Homes By Heritage Builders in Audubon Parc Subdivision. Throughout the home you will find beams, designer lighting and plumbing fixtures, custom mill work and cabinets, custom designed tub & shower surrounds, slab stone and quartz countertops. The flooring is comprised of engineered wood, ceramic tile, luxury vinyl plank. This home is a single story versatile open floor plan includes 4 bedrooms PLUS an office, 3 full bathrooms including a Jack and Jill & 1 half bathrooms, a 2 car turn in garage, and walk in closets with built-ins in all bedrooms. The plan boasts a spacious living area with gas fireplaces, wood beamed cathedral ceiling, open kitchen & dining, a 3 way split bedroom design, mudroom, walk-thru laundry & pantry room with a sink. Relax in the luxurious private master suite that features oversize master closet, make-up vanity & packing island, double vanities, separate custom tile shower, and 6' free standing soaking tub. Just completed! SPECIAL 30 yr RATES AVAILABLE FOR QUALIFYING BUYERS. PLEASE INQUIRE
Listing Agent
Dwight Andrus Real Estate Agency, LLC License #58409 Listed on: 12/09/2024
Home Details
Home Type
- Single Family
Est. Annual Taxes
- $729
Year Built
- Built in 2025 | New Construction
Lot Details
- 9,800 Sq Ft Lot
- Lot Dimensions are 70' x 140'
- Home fronts a pond
- Property is Fully Fenced
- Privacy Fence
- Wood Fence
- Landscaped
- Level Lot
Parking
- 2 Car Attached Garage
- Open Parking
Home Design
- Traditional Architecture
- French Architecture
- Brick Exterior Construction
- Slab Foundation
- Frame Construction
- Composition Roof
- HardiePlank Type
Interior Spaces
- 2,983 Sq Ft Home
- 1-Story Property
- Built-In Features
- Beamed Ceilings
- Cathedral Ceiling
- 2 Fireplaces
- Ventless Fireplace
- Gas Fireplace
- Double Pane Windows
- Mud Room
- Home Office
- Laundry Room
Kitchen
- Walk-In Pantry
- Microwave
- Ice Maker
- Dishwasher
- Kitchen Island
- Quartz Countertops
- Disposal
Flooring
- Wood
- Tile
- Vinyl Plank
Bedrooms and Bathrooms
- 4 Bedrooms
- Walk-In Closet
- Double Vanity
- Freestanding Bathtub
- Soaking Tub
- Separate Shower
Outdoor Features
- Nearby Water Access
- Covered Patio or Porch
- Outdoor Fireplace
- Outdoor Kitchen
- Exterior Lighting
Schools
- Milton Elementary And Middle School
- Southside High School
Utilities
- Forced Air Zoned Heating and Cooling System
- Heating System Uses Natural Gas
Community Details
- Property has a Home Owners Association
- Association fees include accounting
- Built by Homes by Heritage Builders
- Audubon Parc Subdivision
Listing and Financial Details
- Tax Lot 9
Map
Home Values in the Area
Average Home Value in this Area
Tax History
| Year | Tax Paid | Tax Assessment Tax Assessment Total Assessment is a certain percentage of the fair market value that is determined by local assessors to be the total taxable value of land and additions on the property. | Land | Improvement |
|---|---|---|---|---|
| 2024 | $729 | $6,930 | $6,930 | $0 |
| 2023 | $729 | $5,940 | $5,940 | $0 |
| 2022 | $518 | $4,950 | $4,950 | $0 |
Property History
| Date | Event | Price | List to Sale | Price per Sq Ft |
|---|---|---|---|---|
| 12/09/2024 12/09/24 | For Sale | $899,000 | -- | $301 / Sq Ft |
Purchase History
| Date | Type | Sale Price | Title Company |
|---|---|---|---|
| Deed | $333,000 | None Listed On Document |
Source: REALTOR® Association of Acadiana
MLS Number: 24011117
APN: 6172897
- 212 Gunter Grass Ct
- 225 Gunter Grass Ct
- 223 Gunter Grass Ct
- 105 Watercress Dr
- 208 Crossbill Dr
- 205 Crossbill Dr
- 207 Crossbill Dr
- 202 Winding Wood Ln
- 110 Saltmeadow Ln
- 107 Saltmeadow Ln
- 109 Saltmeadow Ln
- 601 Gunter Grass Ct
- 101 Grassland Ave
- 320 Turtledove Trail
- 103 Grasswalk Ct
- 104 Grasswalk Ct
- 105 Grazing Trace
- 112 Rio Ridge Rd
- 300 Turtledove Trail
- 305 Sleepy Brook Rd
- 1300 E Broussard Rd
- 107 Sojourner Dr
- 312 Founders St
- 125 Villa Park Ln
- 208 Traditions Dr
- 111 Hallmark Ave
- 316 Redfern St
- 406 Gray Birch Lp
- 3601 Kaliste Saloom Rd
- 188 E Edith Rd
- 515 Gray Birch Loop
- 3606 Kaliste Saloom Rd
- 105 Santa Marta Dr
- 1001 Southlake Cir
- 706 Picard Rd Unit 15
- 103 Lakeshore Dr
- 100 S Meyers Dr
- 101 Norcross Dr
- 101 St Ferdinand Place
- 5530 Ambassador Caffery Blvd
