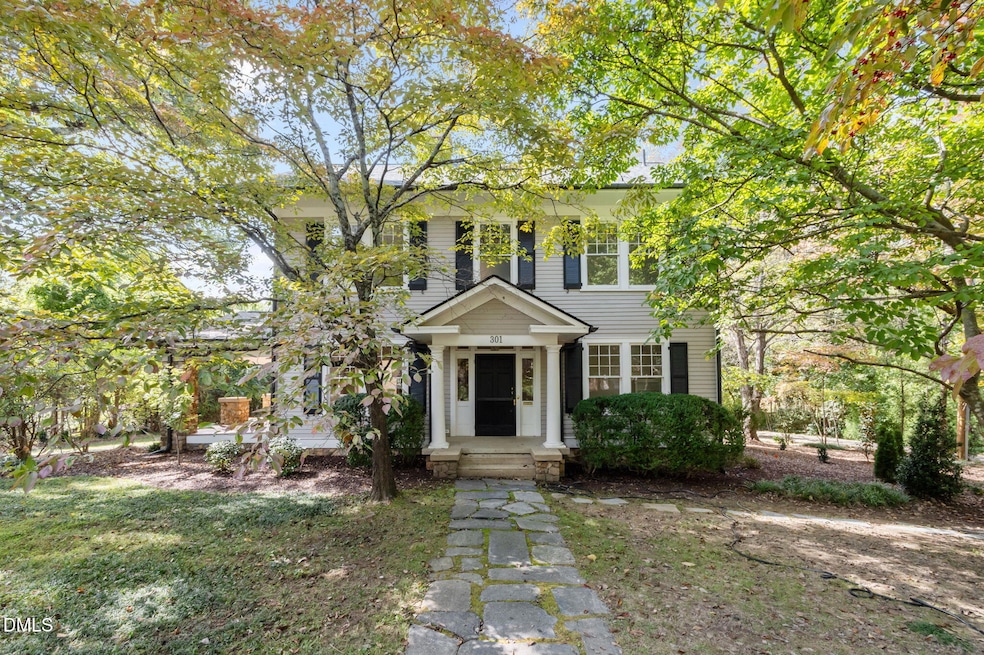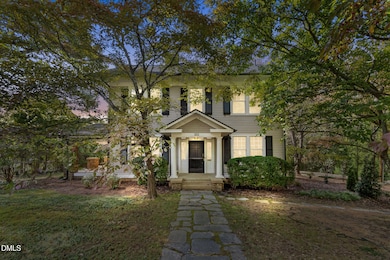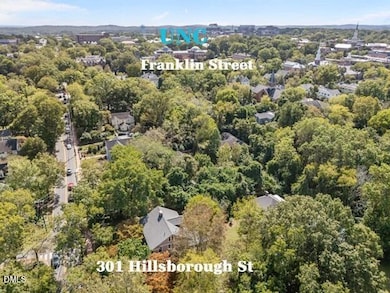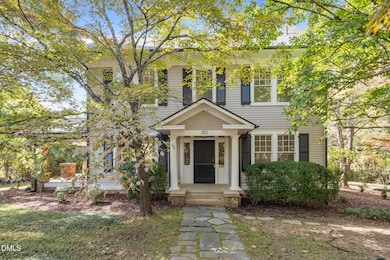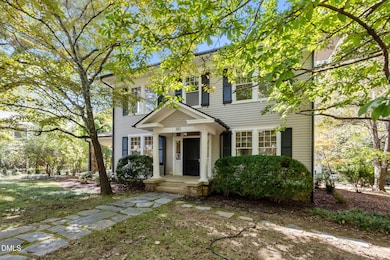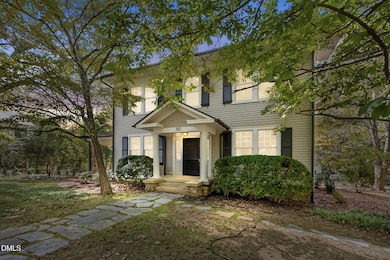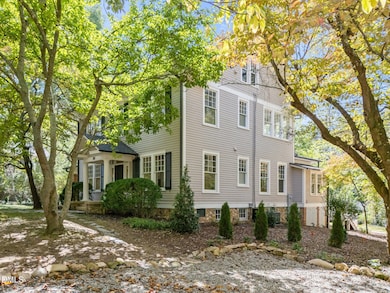301 Hillsborough St Unit A Chapel Hill, NC 27514
Franklin-Rosemary NeighborhoodEstimated payment $11,411/month
Highlights
- Guest House
- Colonial Architecture
- Main Floor Bedroom
- Phillips Middle School Rated A
- Wood Flooring
- Attic
About This Home
Under the leafy canopy of Old Chapel Hill, this Grande Dame of the Historic District looks out over the neighborhood that made this university town one of the most desirable places to live in the country. Just two blocks from campus and a short jaunt to town, this house offers the best of Chapel Hill living. Walk to football games at Kenan Stadium or take a stroll to downtown for fine dining, shopping or refreshments at the Carolina Coffee Shop. While maintaining its historic charm, this home has been updated to provide the most modern of amenities. With large windows throughout, the house has natural daylight on all sides. Spacious rooms make it ideal for both entertaining and relaxing. Gather around the island in the well-apportioned Chef's kitchen. Invite friends to the spacious side porch that offers additional living space on fall afternoons or summer mornings. The large primary suite offers gorgeous views and a sitting/dressing room. With hardwood floors throughout, this gem of a house is ready for the next generation. A charming renovated two-bedroom cottage can also be included with the property but is not included in the listing price.
Home Details
Home Type
- Single Family
Est. Annual Taxes
- $17,583
Year Built
- Built in 1922 | Remodeled
Home Design
- Colonial Architecture
- Brick or Stone Mason
- Permanent Foundation
- Stone Foundation
- Shingle Roof
- Wood Siding
- Stone
Interior Spaces
- 2,891 Sq Ft Home
- 3-Story Property
- Wet Bar
- Built-In Features
- Bar
- Smooth Ceilings
- High Ceiling
- Recessed Lighting
- Stone Fireplace
- Living Room with Fireplace
- Dining Room
- Home Office
- Screened Porch
- Storage
- Unfinished Basement
- Interior Basement Entry
- Permanent Attic Stairs
Kitchen
- Breakfast Bar
- Built-In Oven
- Gas Cooktop
- Range Hood
- Microwave
- Dishwasher
- Stainless Steel Appliances
- Kitchen Island
- Granite Countertops
- Quartz Countertops
- Disposal
Flooring
- Wood
- Tile
Bedrooms and Bathrooms
- 4 Bedrooms | 1 Main Level Bedroom
- Primary bedroom located on second floor
- Walk-In Closet
- In-Law or Guest Suite
- 3 Full Bathrooms
- Soaking Tub
- Walk-in Shower
Parking
- 6 Parking Spaces
- Gravel Driveway
- Shared Driveway
- 6 Open Parking Spaces
Schools
- Northside Elementary School
- Guy Phillips Middle School
- East Chapel Hill High School
Utilities
- Central Heating and Cooling System
- Heating System Uses Natural Gas
- Gas Water Heater
Additional Features
- 0.45 Acre Lot
- Guest House
Community Details
- No Home Owners Association
- Historic District Subdivision
Listing and Financial Details
- Assessor Parcel Number 9788-48-5875-000
Map
Home Values in the Area
Average Home Value in this Area
Tax History
| Year | Tax Paid | Tax Assessment Tax Assessment Total Assessment is a certain percentage of the fair market value that is determined by local assessors to be the total taxable value of land and additions on the property. | Land | Improvement |
|---|---|---|---|---|
| 2021 | -- | $0 | $0 | $0 |
| 2020 | $7,887 | $475,600 | $285,000 | $190,600 |
| 2018 | $7,712 | $475,600 | $285,000 | $190,600 |
| 2017 | $8,210 | $475,600 | $285,000 | $190,600 |
| 2016 | $8,210 | $499,888 | $271,112 | $228,776 |
| 2015 | $8,210 | $499,888 | $271,112 | $228,776 |
| 2014 | $8,167 | $499,888 | $271,112 | $228,776 |
Property History
| Date | Event | Price | List to Sale | Price per Sq Ft |
|---|---|---|---|---|
| 11/03/2025 11/03/25 | Price Changed | $1,889,000 | -5.0% | $653 / Sq Ft |
| 10/04/2025 10/04/25 | Price Changed | $1,989,000 | -30.2% | $688 / Sq Ft |
| 07/25/2025 07/25/25 | Price Changed | $2,850,000 | -7.9% | $986 / Sq Ft |
| 03/14/2025 03/14/25 | For Sale | $3,095,000 | -- | $1,071 / Sq Ft |
Purchase History
| Date | Type | Sale Price | Title Company |
|---|---|---|---|
| Warranty Deed | $900,000 | None Available | |
| Deed | $20,000 | -- |
Mortgage History
| Date | Status | Loan Amount | Loan Type |
|---|---|---|---|
| Open | $525,000 | New Conventional |
Source: Doorify MLS
MLS Number: 10082410
APN: 9788486961
- 401 E Rosemary St
- 501 North St
- 214 Spring Ln
- 213 E Franklin St Unit 400
- 135 North St
- 511 Hillsborough St Unit 106
- 620 Martin Luther King jr Blvd Unit 602
- 108 Rose Ln
- 4 Bolin Heights
- 140 W Franklin St Unit 429
- 140 W Franklin St Unit 703
- 100 Hanft Knolls
- 806 E Franklin St
- 26 Mount Bolus Rd
- 503 Edwards Dr
- 875 Martin Luther King Junior Blvd Unit 6
- 47 Davie Cir
- 1103 Roosevelt Dr
- 500 Umstead Dr Unit 103
- 500 Umstead Dr Unit 304
- 406 Hillsborough St
- 425 Hillsborough St
- 600 Martin Luther King jr Blvd
- 609 Hillsborough St
- 609 Hillsborough St
- 206 Carr St
- 208 Carr St
- 751 Trinity Ct
- 213 Deepwood Rd
- 333 W Rosemary St
- 904 E Franklin St
- 220 Elizabeth St
- 220 Elizabeth St Unit G10
- 500 W Rosemary St Unit ID1300722P
- 1111 Roosevelt Dr
- 103 Ledge Ln Unit A
- 306 Estes Drive Extension
- 512 N Greensboro St
- 8 Shepherd Ln Unit 8
- 8 Shepherd Ln Unit 1
