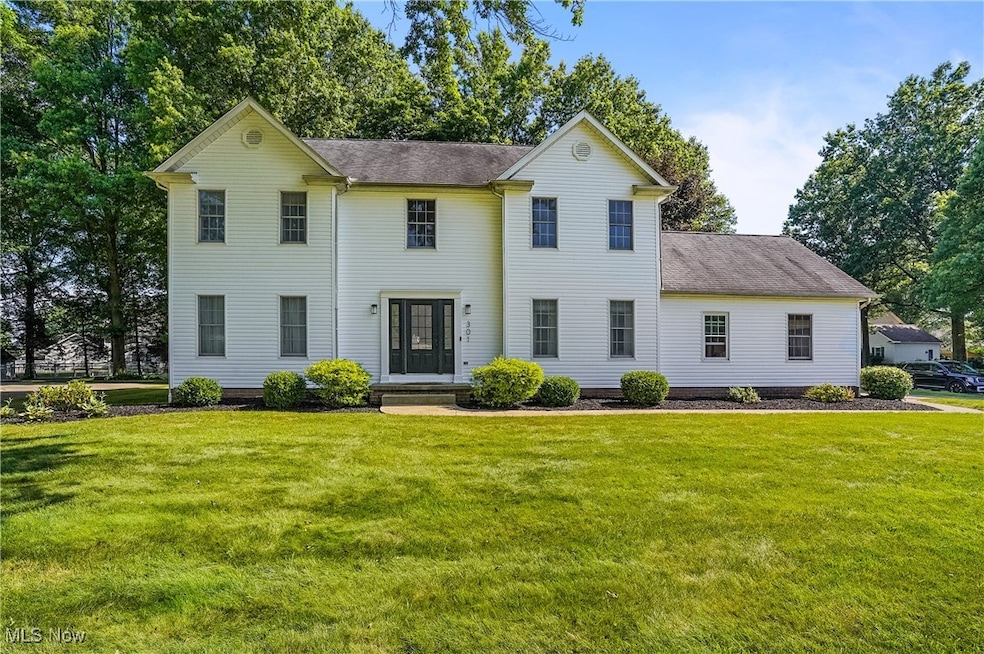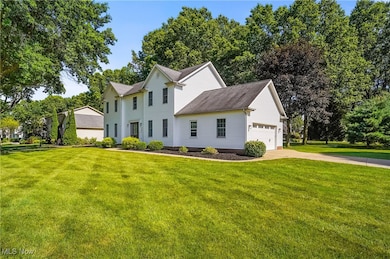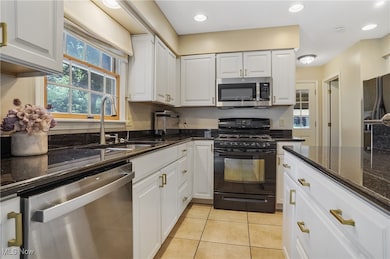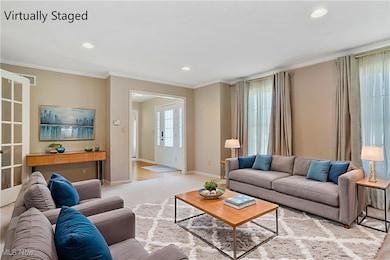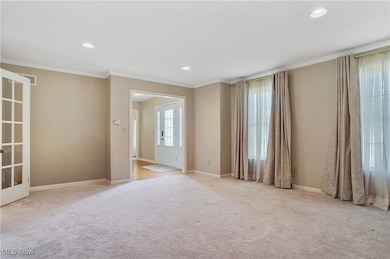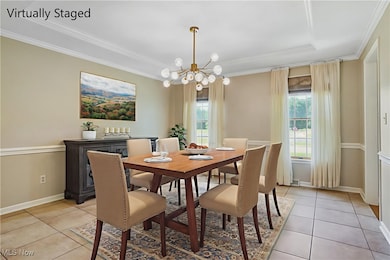
301 Hilltop Blvd Canfield, OH 44406
Estimated payment $2,803/month
Highlights
- Colonial Architecture
- Deck
- Granite Countertops
- Canfield Village Middle School Rated A
- 1 Fireplace
- No HOA
About This Home
Don't miss this 4 bedroom, 2.5 bath colonial in Canfield School District! The new vinyl siding will give you a beautiful Cardinal welcome as you enter into the main foyer. The living room/bonus room has french doors to the attached family room which is open to the updated, eat-in kitchen, complete with stainless and black appliances, pantry, center island, and french doors to the back deck where you will enjoy the partially wooded yard. The formal dining room with chair rail, crown molding, and roman blinds will offer memorable dinners. The 1st floor laundry is conveniently inside from the attached 2 car garage entrance with opposing first floor half bath. The center staircase leads you to 4 bedrooms and 2 full baths, all very neutral as well as sizeable and you will love the walk-in closets and extra storage! Down in the lower level a huge finished rec room will provide the extra space you didn't know you wanted. Also, there is a private office and 2 unfinished storage areas. With so much to offer, I am proud to help you tour this amazing home. Schedule your tour today!
Listing Agent
Keller Williams Chervenic Rlty Brokerage Email: hollyritchie@kw.com, 330-360-5323 License #2001021919 Listed on: 07/18/2025

Co-Listing Agent
Keller Williams Chervenic Rlty Brokerage Email: hollyritchie@kw.com, 330-360-5323 License #2011001083
Home Details
Home Type
- Single Family
Est. Annual Taxes
- $4,448
Year Built
- Built in 1991
Lot Details
- 0.28 Acre Lot
- Lot Dimensions are 70 x 175
Parking
- 2 Car Attached Garage
- Garage Door Opener
Home Design
- Colonial Architecture
- Fiberglass Roof
- Asphalt Roof
- Vinyl Siding
Interior Spaces
- 2-Story Property
- Crown Molding
- Chandelier
- 1 Fireplace
- Double Pane Windows
- Blinds
- Entrance Foyer
- Finished Basement
- Basement Fills Entire Space Under The House
- Fire and Smoke Detector
Kitchen
- Eat-In Kitchen
- Range
- Microwave
- Dishwasher
- Kitchen Island
- Granite Countertops
- Disposal
Bedrooms and Bathrooms
- 4 Bedrooms
- Walk-In Closet
- 2.5 Bathrooms
- Double Vanity
- Soaking Tub
Laundry
- Dryer
- Washer
Outdoor Features
- Deck
- Porch
Utilities
- Forced Air Heating and Cooling System
- Heating System Uses Gas
- Water Softener
Community Details
- No Home Owners Association
- Montgomery Estates Palt 01 Subdivision
Listing and Financial Details
- Home warranty included in the sale of the property
- Assessor Parcel Number 28-033-0-047.00-0
Map
Home Values in the Area
Average Home Value in this Area
Tax History
| Year | Tax Paid | Tax Assessment Tax Assessment Total Assessment is a certain percentage of the fair market value that is determined by local assessors to be the total taxable value of land and additions on the property. | Land | Improvement |
|---|---|---|---|---|
| 2024 | $4,451 | $103,280 | $9,630 | $93,650 |
| 2023 | $4,380 | $103,280 | $9,630 | $93,650 |
| 2022 | $4,206 | $78,900 | $9,630 | $69,270 |
| 2021 | $4,082 | $78,900 | $9,630 | $69,270 |
| 2020 | $4,098 | $78,900 | $9,630 | $69,270 |
| 2019 | $4,031 | $70,450 | $8,600 | $61,850 |
| 2018 | $3,982 | $70,450 | $8,600 | $61,850 |
| 2017 | $3,820 | $70,450 | $8,600 | $61,850 |
| 2016 | $3,661 | $66,030 | $9,750 | $56,280 |
| 2015 | $3,580 | $66,030 | $9,750 | $56,280 |
| 2014 | $3,595 | $66,030 | $9,750 | $56,280 |
| 2013 | $3,465 | $66,030 | $9,750 | $56,280 |
Property History
| Date | Event | Price | Change | Sq Ft Price |
|---|---|---|---|---|
| 07/18/2025 07/18/25 | For Sale | $449,900 | +69.8% | $107 / Sq Ft |
| 06/13/2018 06/13/18 | Sold | $265,000 | 0.0% | $110 / Sq Ft |
| 05/01/2018 05/01/18 | Pending | -- | -- | -- |
| 04/27/2018 04/27/18 | For Sale | $265,000 | -- | $110 / Sq Ft |
Purchase History
| Date | Type | Sale Price | Title Company |
|---|---|---|---|
| Quit Claim Deed | -- | None Available | |
| Warranty Deed | $265,000 | None Available | |
| Deed | $129,000 | -- |
Mortgage History
| Date | Status | Loan Amount | Loan Type |
|---|---|---|---|
| Previous Owner | $212,000 | New Conventional | |
| Previous Owner | $100,000 | Credit Line Revolving | |
| Previous Owner | $50,000 | Credit Line Revolving |
Similar Homes in Canfield, OH
Source: MLS Now
MLS Number: 5139916
APN: 28-033-0-047.00-0
- 201 Talsman Dr Unit 1
- 290 Montridge Dr
- 100 Talsman Dr
- 38 Skyline Dr
- 125 Callahan Rd
- 202 E Main St
- 473 Carriage Hill Dr
- 375 Carriage Ln
- 523 Janet Dr
- 395 N Broad St
- 6859 Fairground Blvd
- 0 Shields Rd Unit 5120471
- 0 Shields Rd Unit 4503758
- 6670 Summit Dr
- 6850 Abbey Rd N
- 4420 Abbey Rd W
- 6645 Summit Dr
- 9 Willow Way
- 21 Villa Theresa Ln
- 10 Villa Theresa Ln
- 6505 Saint Andrews Dr Unit St. Andrew place
- 6295 Saint Andrews Dr
- 4800 Canfield Rd
- 31 Lakeview Cir Unit 33
- 6819 Lockwood Blvd
- 1100 Boardman Canfield Rd
- 4500 Washington Square Dr
- 4415 Deer Creek Ct
- 3917 S Schenley Ave
- 7420 West Blvd
- 1837 S Raccoon Rd
- 2230 S Raccoon Rd
- 7059 West Blvd
- 500 Boardman Canfield Rd
- 403 Rockdale Ave
- 7366 Sugartree Dr Unit 1
- 407 Old Shay Ln Unit DOWN
- 4222 New Rd
- 4661B New Hampshire Ct
- 5021 Forest Park Place
