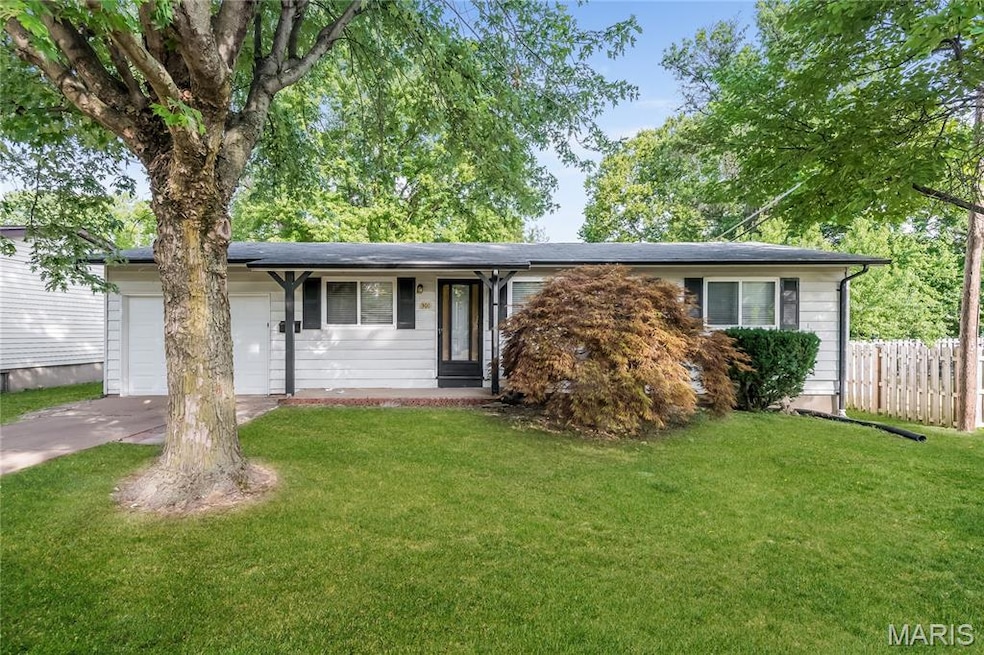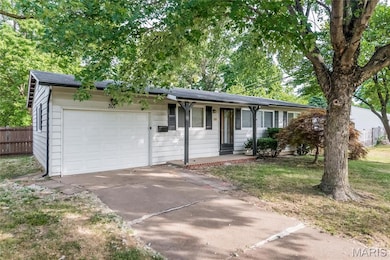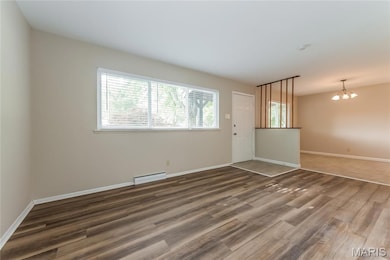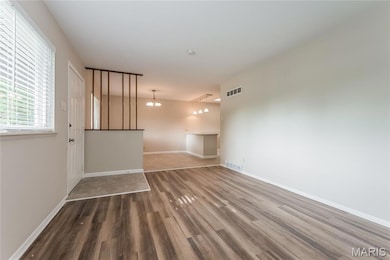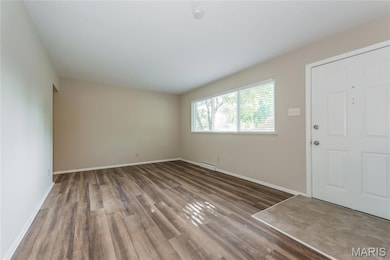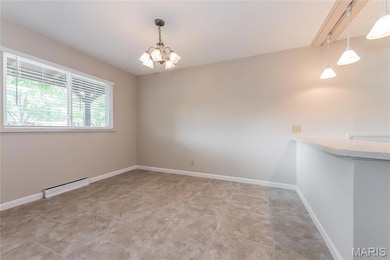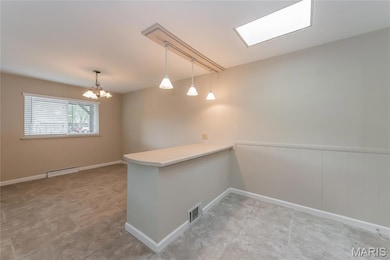301 Imperial Dr Hazelwood, MO 63042
Highlights
- Ranch Style House
- Central Heating and Cooling System
- 1 Car Garage
- No HOA
About This Home
Go and Show. No appointment necessary. Do not Call the listing agent or Broker prior to reading the attached listing document. Listing document includes showing instructions and additional information regarding application submission. For the most up-to-date information regarding the property email stlouisleasing@msrenewal.com. Access issues call 855-206-8983. For qualification requirements and the application, please visit www.msrenewal.com.
Listing Agent
Haley Merriott
Main Street Renewal, LLC License #2019033006 Listed on: 11/12/2025
Home Details
Home Type
- Single Family
Year Built
- Built in 1961
Parking
- 1 Car Garage
Home Design
- 988 Sq Ft Home
- Ranch Style House
- Vinyl Siding
Kitchen
- Range
- Microwave
- Dishwasher
- Disposal
Bedrooms and Bathrooms
- 3 Bedrooms
- 1 Full Bathroom
Schools
- Mcnair Elem. Elementary School
- West Middle School
- Hazelwood West High School
Additional Features
- 7,876 Sq Ft Lot
- Central Heating and Cooling System
Listing and Financial Details
- Security Deposit $1,530
- Property Available on 11/12/25
- Tenant pays for all utilities, exterior maintenance, insurance
- 12 Month Lease Term
- Assessor Parcel Number 09L-63-0801
Community Details
Overview
- No Home Owners Association
Pet Policy
- Pet Deposit $250
Map
Source: MARIS MLS
MLS Number: MIS25075909
APN: 09L-63-0801
- 506 Impala Ln
- 735 Riderwood Dr
- 704 Holiday Ave
- 575 Candle Light Ln
- 6803 Cherryvale Dr
- 574 Coach Light Ln
- 698 Carriage Ln
- 6803 Olivewood Dr
- 525 Fox Crest Dr
- 753 Coach Light Ln
- 7525 English Coach Ln
- 7435 Foxtrail Dr
- 7565 English Coach Ln
- 7 Kenwood Dr
- 805 Coach Light Ln
- 7412 Burcke Dr
- 37 Airshire Place
- 7409 Olian Dr
- 523 Foxtrail Dr
- 446 Olian Dr
- 510 Impala Ln
- 702 Lynn Haven Ln
- 712 Undercliff Dr
- 1820 Yaqui Dr
- 439 Chapel Ridge Dr
- 205 Chaparrall Creek Dr
- 240 Chapel Ridge Dr
- 240 Chez Vant Ct
- 2224 Beam Place
- 670 Florland Dr
- 635 Loyola Dr
- 7546 Hazelcrest Dr
- 7431 Hazelcrest Dr Unit E
- 218 Brower Ln
- 715 Thompson Dr Unit 715A
- 5370 Knoll Creek Dr
- 4 Bruce Dr
- 13 Bruce Dr Unit 2
- 2121 Flordawn Dr
- 1143 Charbonier Rd
