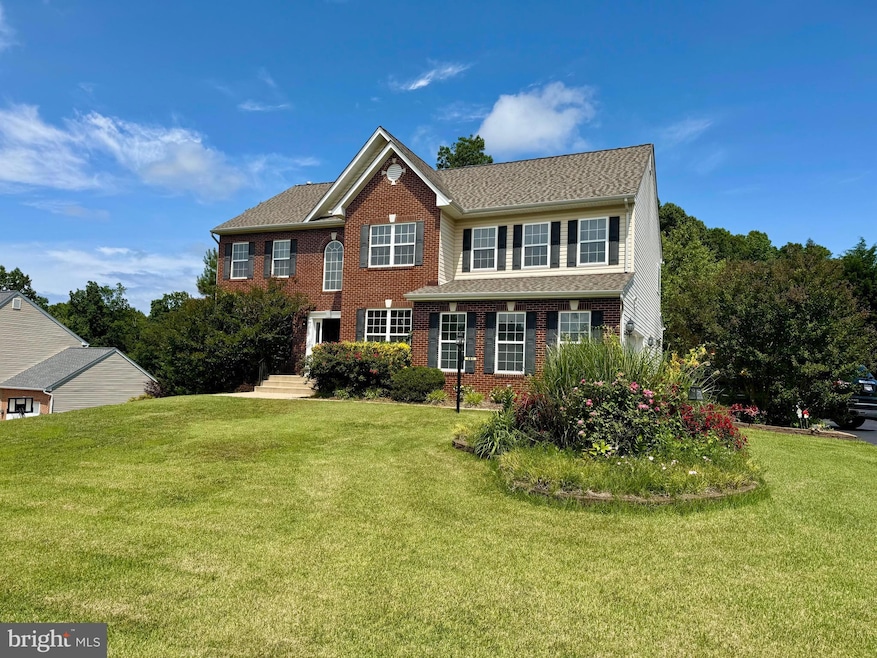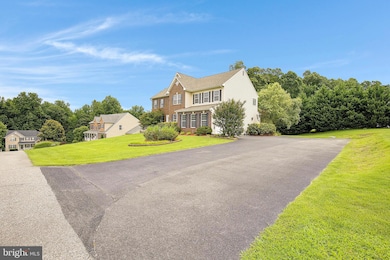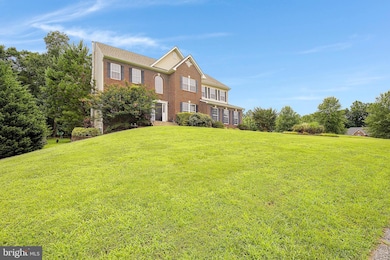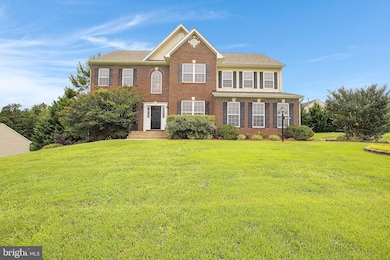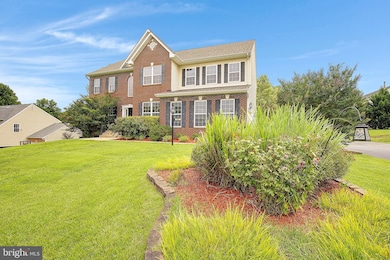301 Kims Way Huntingtown, MD 20639
Estimated payment $4,864/month
Highlights
- Open Floorplan
- Colonial Architecture
- Vaulted Ceiling
- Huntingtown Elementary School Rated A-
- Deck
- Solid Hardwood Flooring
About This Home
GORGEOUS brick front colonial with 5,200+/- SF including THREE FULL BATHS ON THE TOP LEVEL! No need to add extra time onto your commute from this centrally located Lorin's Pride neighborhood, just off Rte 4 in Huntingtown! You'll love the large owner's en suite with a huge sitting room that could also serve as a nursery or a personal office space. Owner's bedroom has vaulted ceilings, spacious walk-in closet and a bath with a walk-in Tuscany tiled shower, soaking tub and double vanities. Upstairs you'll also find a full sized laundry room and three large bedrooms, INCLUDING A BEDROOM WITH A PRIVATE FULL BATH plus a 'Jack-and-Jill' full bath shared by the remaining two bedrooms. Kitchen has 42" custom maple cabinets, stainless steel appliances, including a 5-BURNER GAS COOKTOP & DOUBLE WALL OVENS! A generous island with granite countertops and pendant lights is perfect for entertaining. The focal point of the family room off the kitchen is a floor-to-ceiling stone fireplace (gas). Enjoy summertime grilling from the low maintenance composite deck, and store all your supplies in the underground storage beneath. Main level has plenty of room to gather-- or to spread out-- with a separate dining room, living room, half bath and a home office. The lower level is where the party's at, with a theatre room complete with projector and screen, a large rec room, and an existing waterline hookup (for a wet bar to be installed). Has a full bath and plenty of room in the unfinished storage area to easily add a 5th bedroom, if needed. Mechanicals have been updated; NEW DUAL ZONE HEATING & AIR HVAC SYSTEMS IN 2023, new hot water heater in 2025, new roof in 2019. Septic was pumped in 2024 and has new dual pumps and a new septic alarm system installed. Has a 2-car Garage with a new wifi garage door opener, plus a double wide paved driveway for extra parking. The .78 acre lot is beautifully landscaped and has a significant side yard that stretches to the corner of the street (to the grouped mailboxes). Home has been freshly painted and carpeted throughout! Located near top rated school system including Huntingtown High School. Near shopping, grocery stores, restaurants, hospital and movie theatre. Easy commute to Joint Base Andrews and Washington DC! *Is VA assumable.
Listing Agent
(301) 908-2540 patriciastueckler@gmail.com Keller Williams Flagship License #18001 Listed on: 07/12/2025

Home Details
Home Type
- Single Family
Est. Annual Taxes
- $7,526
Year Built
- Built in 2007
Lot Details
- 0.78 Acre Lot
- Side Yard
- Property is zoned RUR
HOA Fees
- $21 Monthly HOA Fees
Parking
- 2 Car Direct Access Garage
- Side Facing Garage
- Garage Door Opener
Home Design
- Colonial Architecture
- Architectural Shingle Roof
- Vinyl Siding
- Brick Front
- Concrete Perimeter Foundation
Interior Spaces
- Property has 3 Levels
- Open Floorplan
- Vaulted Ceiling
- Ceiling Fan
- Pendant Lighting
- 2 Fireplaces
- Wood Burning Fireplace
- Gas Fireplace
- Family Room Off Kitchen
- Formal Dining Room
- Finished Basement
- Walk-Out Basement
Kitchen
- Eat-In Kitchen
- Built-In Double Oven
- Cooktop
- Built-In Microwave
- Ice Maker
- Dishwasher
- Stainless Steel Appliances
- Kitchen Island
- Upgraded Countertops
Flooring
- Solid Hardwood
- Carpet
Bedrooms and Bathrooms
- 4 Bedrooms
- En-Suite Bathroom
- Walk-In Closet
- Soaking Tub
Laundry
- Laundry Room
- Laundry on upper level
- Dryer
- Washer
Outdoor Features
- Deck
Schools
- Huntingtown Elementary School
- Plum Point Middle School
- Huntingtown High School
Utilities
- Central Air
- Heat Pump System
- Vented Exhaust Fan
- Well
- Electric Water Heater
- Water Conditioner is Owned
- Septic Tank
Listing and Financial Details
- Tax Lot 22
- Assessor Parcel Number 0502132141
Community Details
Overview
- Association fees include common area maintenance
- Lorin's Pride HOA
- Built by Marrick Homes
- Lorins Pride Subdivision
Amenities
- Common Area
Map
Home Values in the Area
Average Home Value in this Area
Tax History
| Year | Tax Paid | Tax Assessment Tax Assessment Total Assessment is a certain percentage of the fair market value that is determined by local assessors to be the total taxable value of land and additions on the property. | Land | Improvement |
|---|---|---|---|---|
| 2025 | $7,333 | $733,900 | $0 | $0 |
| 2024 | $7,333 | $659,500 | $166,800 | $492,700 |
| 2023 | $6,609 | $615,533 | $0 | $0 |
| 2022 | $6,150 | $571,567 | $0 | $0 |
| 2021 | $12,299 | $527,600 | $166,800 | $360,800 |
| 2020 | $5,549 | $511,900 | $0 | $0 |
| 2019 | $5,205 | $496,200 | $0 | $0 |
| 2018 | $5,040 | $480,500 | $166,800 | $313,700 |
| 2017 | $5,296 | $480,500 | $0 | $0 |
| 2016 | -- | $480,500 | $0 | $0 |
| 2015 | $5,322 | $482,800 | $0 | $0 |
| 2014 | $5,322 | $482,800 | $0 | $0 |
Property History
| Date | Event | Price | List to Sale | Price per Sq Ft | Prior Sale |
|---|---|---|---|---|---|
| 07/12/2025 07/12/25 | For Sale | $799,990 | +26.8% | $155 / Sq Ft | |
| 10/30/2020 10/30/20 | Sold | $631,000 | +1.0% | $140 / Sq Ft | View Prior Sale |
| 09/26/2020 09/26/20 | Pending | -- | -- | -- | |
| 09/24/2020 09/24/20 | For Sale | $624,999 | +39.8% | $139 / Sq Ft | |
| 10/29/2012 10/29/12 | Sold | $447,000 | +5.2% | $128 / Sq Ft | View Prior Sale |
| 05/20/2012 05/20/12 | Pending | -- | -- | -- | |
| 05/14/2012 05/14/12 | Price Changed | $425,000 | -10.5% | $122 / Sq Ft | |
| 03/07/2012 03/07/12 | Price Changed | $475,000 | -3.4% | $136 / Sq Ft | |
| 12/06/2011 12/06/11 | For Sale | $491,900 | -- | $141 / Sq Ft |
Purchase History
| Date | Type | Sale Price | Title Company |
|---|---|---|---|
| Deed | $631,000 | Lakeside Title Company | |
| Interfamily Deed Transfer | -- | None Available | |
| Interfamily Deed Transfer | -- | None Available | |
| Deed | $447,000 | None Available | |
| Deed | $727,900 | -- | |
| Deed | $727,900 | -- |
Mortgage History
| Date | Status | Loan Amount | Loan Type |
|---|---|---|---|
| Previous Owner | $645,513 | VA | |
| Previous Owner | $424,297 | FHA | |
| Previous Owner | $109,185 | Stand Alone Second | |
| Previous Owner | $582,320 | Purchase Money Mortgage | |
| Previous Owner | $582,320 | Purchase Money Mortgage |
Source: Bright MLS
MLS Number: MDCA2021656
APN: 02-132141
- 890 Alameda Dr
- 211 Still Water Ln
- 300 Armiger Rd
- 10 Hillside Ct
- The Winchester Plan at Rebecca's Field
- The Lancaster Plan at Rebecca's Field
- The Oxford Plan at Rebecca's Field
- The Brentwood Plan at Rebecca's Field
- The Fairfax Plan at Rebecca's Field
- The Westminster Plan at Rebecca's Field
- The Somerset Plan at Rebecca's Field
- The Willow Plan at Rebecca's Field
- The Hampton Plan at Rebecca's Field
- 525 Small Reward Rd
- 641 Walton Rd
- 4021 Old Town Rd
- 4090 Old Town Rd
- 465 Sablewood Dr
- 35 Walton Rd
- 4110 Old Town Rd
- 130 Cox Rd
- 1780 Twirly Ct
- 2020 Biglane Ct Unit A
- 125 Allnutt Ct
- 2703 Allnutt Ct
- 200 Jendan Way
- 378 English Oak Ln
- 60 Central Square Dr
- 130 Sunderland Dr
- 111 Clydesdale Ln
- 813 Yardley Dr
- 224 Mason Rd
- 519 Gate Dancer Ct
- 308 Serenity Ct
- 3050 German Chapel Rd
- 1724 Market St
- 1581 Skinners Turn Rd
- 3810 Bayview Dr
- 5061 Bayside Rd
- 3164 Lawrin Ct
