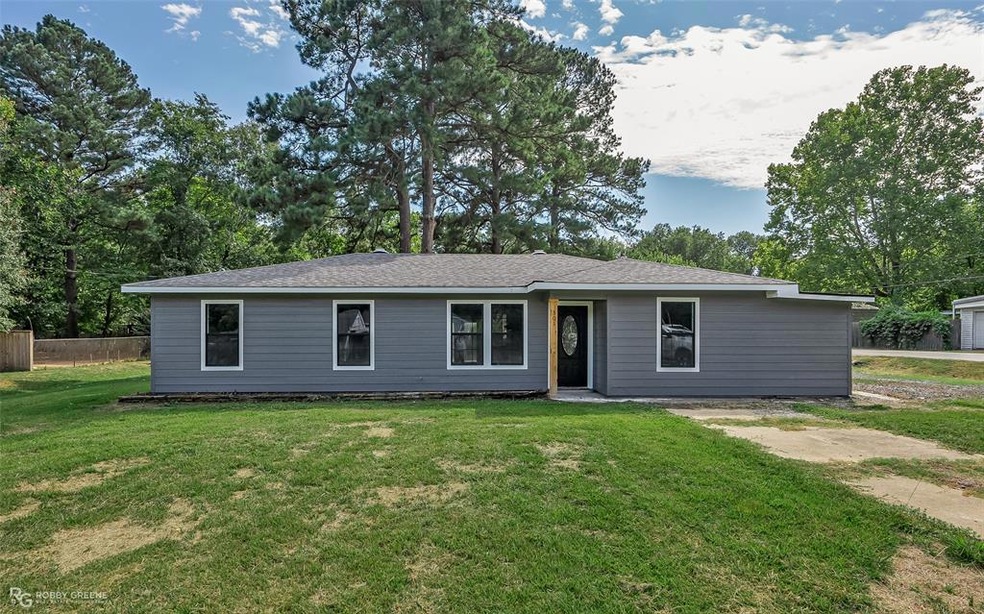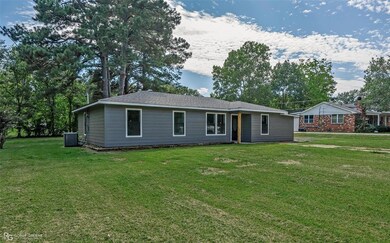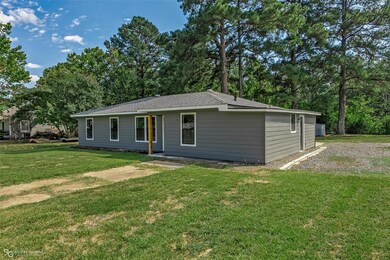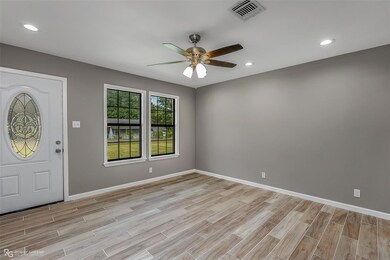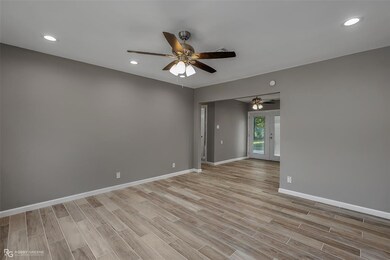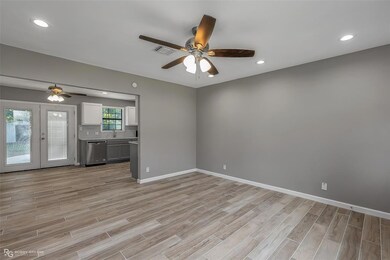
301 Larkin St Benton, LA 71006
Highlights
- Granite Countertops
- Eat-In Kitchen
- 1-Story Property
- Benton Elementary School Rated A-
- Ceramic Tile Flooring
- Board and Batten Siding
About This Home
As of October 2022This home is absolutely beautiful! It has been redone completely inside and out! New siding, new flooring, new cabinets, roof, appliances, hew hvac, and hot water heater. Move in ready .Great price in Benton. Just bring your belongings! Call today for a showing.
Last Agent to Sell the Property
East Bank Real Estate License #0099564725 Listed on: 08/26/2022
Home Details
Home Type
- Single Family
Est. Annual Taxes
- $2,173
Year Built
- Built in 1961
Lot Details
- 0.32 Acre Lot
Parking
- Driveway
Home Design
- Slab Foundation
- Composition Roof
- Board and Batten Siding
Interior Spaces
- 1,515 Sq Ft Home
- 1-Story Property
- Ceiling Fan
- Ceramic Tile Flooring
Kitchen
- Eat-In Kitchen
- Gas Range
- Microwave
- Dishwasher
- Granite Countertops
Bedrooms and Bathrooms
- 3 Bedrooms
- 2 Full Bathrooms
Schools
- Bossier Isd Schools Elementary And Middle School
- Bossier Isd Schools High School
Utilities
- Central Heating and Cooling System
- Individual Gas Meter
- Gas Water Heater
- High Speed Internet
- Cable TV Available
Community Details
- Marble Sub Subdivision
Listing and Financial Details
- Assessor Parcel Number 101127
- $36 per year unexempt tax
Ownership History
Purchase Details
Purchase Details
Home Financials for this Owner
Home Financials are based on the most recent Mortgage that was taken out on this home.Similar Homes in Benton, LA
Home Values in the Area
Average Home Value in this Area
Purchase History
| Date | Type | Sale Price | Title Company |
|---|---|---|---|
| Sheriffs Deed | $85,000 | -- | |
| Cash Sale Deed | $85,000 | None Available |
Mortgage History
| Date | Status | Loan Amount | Loan Type |
|---|---|---|---|
| Previous Owner | $85,000 | New Conventional |
Property History
| Date | Event | Price | Change | Sq Ft Price |
|---|---|---|---|---|
| 07/08/2025 07/08/25 | Price Changed | $225,000 | -2.2% | $149 / Sq Ft |
| 05/29/2025 05/29/25 | For Sale | $230,000 | +9.6% | $152 / Sq Ft |
| 10/07/2022 10/07/22 | Sold | -- | -- | -- |
| 09/30/2022 09/30/22 | Pending | -- | -- | -- |
| 09/26/2022 09/26/22 | For Sale | $209,900 | 0.0% | $139 / Sq Ft |
| 08/27/2022 08/27/22 | Pending | -- | -- | -- |
| 08/26/2022 08/26/22 | For Sale | $209,900 | -- | $139 / Sq Ft |
Tax History Compared to Growth
Tax History
| Year | Tax Paid | Tax Assessment Tax Assessment Total Assessment is a certain percentage of the fair market value that is determined by local assessors to be the total taxable value of land and additions on the property. | Land | Improvement |
|---|---|---|---|---|
| 2024 | $2,173 | $16,371 | $800 | $15,571 |
| 2023 | $2,035 | $14,367 | $800 | $13,567 |
| 2022 | $1,370 | $9,633 | $800 | $8,833 |
| 2021 | $921 | $6,486 | $800 | $5,686 |
| 2020 | $36 | $6,486 | $800 | $5,686 |
| 2019 | $36 | $7,400 | $800 | $6,600 |
| 2018 | $36 | $7,400 | $800 | $6,600 |
| 2017 | $91 | $7,400 | $800 | $6,600 |
| 2016 | $91 | $7,400 | $800 | $6,600 |
| 2015 | $167 | $7,790 | $800 | $6,990 |
| 2014 | $167 | $7,790 | $800 | $6,990 |
Agents Affiliated with this Home
-

Seller's Agent in 2025
Cassie Person
Pinnacle Realty Advisors
(318) 210-2165
24 in this area
195 Total Sales
-

Seller's Agent in 2022
Jenny Spivey
East Bank Real Estate
(318) 588-1277
14 in this area
333 Total Sales
Map
Source: North Texas Real Estate Information Systems (NTREIS)
MLS Number: 20149732
APN: 101127
- 0 Palmetto Rd Unit 20832602
- 102 A Old Bellevue Rd
- 102 Old Bellevue Rd
- 1330 Palmetto Rd
- 1018 Peyton Ave
- 265 Crestwood Cir
- 114 Brimestone Loop
- 112 Brimestone Loop
- 258 Crestwood Cir
- 200 Finley Dr
- 900 5th St
- 0 Louisiana 162 Unit 20877322
- 135 Brimestone Loop
- TBD Pine St
- 00 Old Plain Dealing Rd
- 0000 Old Plain Dealing Rd
- 46 Crowder
- 152 Lola Cir
- 143 Lola Cir
- 122 Lola Cir
