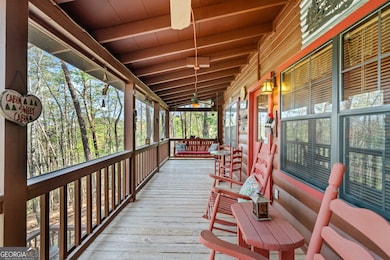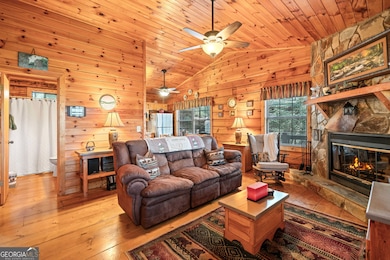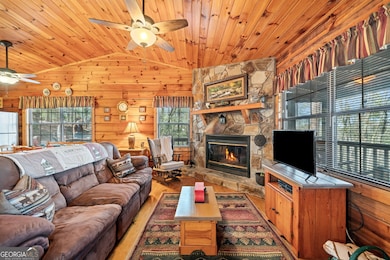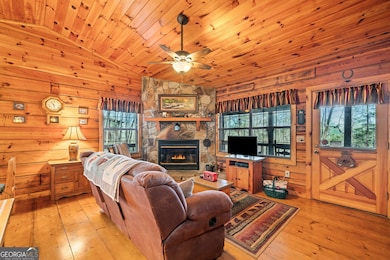301 Laurel Creek Rd Blue Ridge, GA 30513
Estimated payment $1,887/month
Highlights
- Mountain View
- Private Lot
- Vaulted Ceiling
- Deck
- Wooded Lot
- Wood Flooring
About This Home
Bears allowed!!! Come to the North Georgia mountains to hibernate in your own Sisson built log cabin that has been well maintained and meticulously cared for. One family-owned cabin was used only as a part-time residence! Here, you will feel invited to unwind on multiple outdoor decks, to enjoy the serene surroundings. This home is located within the sought after Laurel Ridge community. Enjoy the long weekends listening to the birds on the screened-in back porch situated on a private lot just under 1 acre. Cuddle up to a cozy fire on a crisp spring night outside with one of the two fire pits or inside snuggled in front of the floor to ceiling stacked stone, wood burning fireplace. As you enter you are greeted by an open concept of living, dining and kitchen space. The eat-in kitchen easily seats 4-6! The kitchen is fully functionable with lots of cabinets and a full-sized pantry closet for dishes and extra appliances. Kitchen is equipped with Stainless steel appliances and are in excellent condition!! Community is on a shared well. This home possesses a low maintenance tin roof! Warm, wide plank knotty pine wood floors and vaulted ceilings enhance a spacious feel to this charming cabin of 672 Sq. ft. The 2-bedroom, 1 full bath home is ready to move into as a full-time residence or can be used as a short-term rental, or a weekend vacation home and comes fully furnished except for a few personal items, with everything you need, including laundry. Outside is a 8 X 10 sturdy-built outbuilding with electricity and is enforced with extra support and flooring. Making it perfect for your ATV, golf cart, bikes or outdoor tools! One of the longest and most level driveways in the community with ample parking for family or guest. Here you can explore all that North Georgia has to offer. Outdoor enthusiasts will love places to see such as Aska Adventure Area which includes the Stanley Gap loop for biking, hiking, boating, fishing, kayaking, rafting and tubing. Cabin is located within walking distance to the Benton MacKaye Trail, even try horseback riding along the Adventure Trail Rides. After a long day in the Mountains be sure to stop by the famous Pink Pig, and stock up at the Taste of Amish. Finally explore the local vineyards and breweries, grab an ice cream, or local brew from a coffee shop. Cherry Log has easy access to downtown Blue Ridge, Ellijay and Blairsville, where you can find a plethora of quaint shopping areas and great restaurants.
Home Details
Home Type
- Single Family
Est. Annual Taxes
- $1,827
Year Built
- Built in 1993
Lot Details
- 0.91 Acre Lot
- Private Lot
- Sloped Lot
- Wooded Lot
Property Views
- Mountain
- Seasonal
Home Design
- Country Style Home
- Cabin
- Block Foundation
- Metal Roof
- Log Siding
Interior Spaces
- 672 Sq Ft Home
- 1-Story Property
- Rear Stairs
- Vaulted Ceiling
- Ceiling Fan
- Double Pane Windows
- Window Treatments
- Great Room
- Living Room with Fireplace
- Screened Porch
- Wood Flooring
- Fire and Smoke Detector
Kitchen
- Breakfast Area or Nook
- Microwave
Bedrooms and Bathrooms
- 2 Main Level Bedrooms
- 1 Full Bathroom
Laundry
- Dryer
- Washer
Basement
- Laundry in Basement
- Crawl Space
Parking
- 3 Parking Spaces
- Side or Rear Entrance to Parking
Outdoor Features
- Deck
- Separate Outdoor Workshop
- Shed
- Outdoor Gas Grill
Schools
- Ellijay Primary/Elementary School
- Clear Creek Middle School
- Gilmer High School
Utilities
- Central Heating and Cooling System
- Heat Pump System
- 220 Volts
- Shared Well
- Septic Tank
- Phone Available
Additional Features
- Energy-Efficient Appliances
- Property is near shops
Community Details
- No Home Owners Association
- Laurel Ridge Subdivision
Listing and Financial Details
- Tax Lot 49
Map
Home Values in the Area
Average Home Value in this Area
Tax History
| Year | Tax Paid | Tax Assessment Tax Assessment Total Assessment is a certain percentage of the fair market value that is determined by local assessors to be the total taxable value of land and additions on the property. | Land | Improvement |
|---|---|---|---|---|
| 2025 | $1,827 | $119,040 | $20,000 | $99,040 |
| 2024 | $1,827 | $117,920 | $20,000 | $97,920 |
| 2023 | $1,704 | $106,560 | $16,000 | $90,560 |
| 2022 | $1,570 | $89,200 | $16,000 | $73,200 |
| 2021 | $1,340 | $67,520 | $20,000 | $47,520 |
| 2020 | $1,094 | $49,720 | $15,000 | $34,720 |
| 2019 | $1,086 | $47,960 | $15,000 | $32,960 |
| 2018 | $1,215 | $52,960 | $20,000 | $32,960 |
| 2017 | $1,275 | $51,840 | $20,000 | $31,840 |
| 2016 | $1,310 | $52,200 | $20,000 | $32,200 |
| 2015 | $1,139 | $46,200 | $22,000 | $24,200 |
| 2014 | $1,177 | $45,920 | $22,000 | $23,920 |
| 2013 | -- | $46,120 | $22,000 | $24,120 |
Property History
| Date | Event | Price | List to Sale | Price per Sq Ft |
|---|---|---|---|---|
| 10/02/2025 10/02/25 | Price Changed | $330,000 | -1.5% | $491 / Sq Ft |
| 08/18/2025 08/18/25 | Price Changed | $335,000 | -1.5% | $499 / Sq Ft |
| 06/30/2025 06/30/25 | Price Changed | $340,000 | -2.9% | $506 / Sq Ft |
| 05/20/2025 05/20/25 | Price Changed | $350,000 | -2.8% | $521 / Sq Ft |
| 05/01/2025 05/01/25 | Price Changed | $360,000 | -1.4% | $536 / Sq Ft |
| 04/15/2025 04/15/25 | For Sale | $365,000 | -- | $543 / Sq Ft |
Purchase History
| Date | Type | Sale Price | Title Company |
|---|---|---|---|
| Deed | $4,000 | -- |
Source: Georgia MLS
MLS Number: 10501064
APN: 3118H-049
- 122 Laurel Creek Trail
- 287 Cool Creek Trail
- 602 Laurel Creek Trail
- Lot 9 Laurel Creek Trail
- 709 Laurel Creek Trail
- 136 Bear Lake Dr
- 142 Bear Lake Dr
- 64 Bear Lake Dr
- 902 Laurel Creek Trail
- 297 Tall Timber Mountain Rd
- 1301 Laurel Creek Trail
- 137 Faircloth Ln
- 1036 Laurel Creek Trail
- 679 Mountain View Cir
- 0 Staurolite Mountain Rd Unit 10611448
- 0 Staurolite Mountain Rd Unit 7651950
- 237 Dupont Dr
- 237 Dupont Dr Unit 344
- 986 Joann Sisson Rd
- 73 Rosiey Ln
- 187 Bear Paw Trail Unit ID1320743P
- 235 Arrowhead Pass
- 25 Walhala Trail Unit ID1231291P
- 1390 Snake Nation Rd Unit ID1310911P
- 22 Green Mountain Ct Unit ID1264827P
- 35 High Point Trail
- 544 E Main St
- 181 Sugar Mountain Rd Unit ID1252489P
- 443 Fox Run Dr Unit ID1018182P
- 664 Fox Run Dr
- 348 the Forest Has Eyes
- 88 Black Gum Ln
- 94 River Knl Trail Unit ID1287529P
- 725 Rocky Point Dr
- 1330 Old Northcutt Rd
- 1519 Tipton Springs Rd
- 104 Pine Ridge Rd
- 24 Hamby Rd
- 103 K D Ln
- 620 Stiles Rd Unit A







