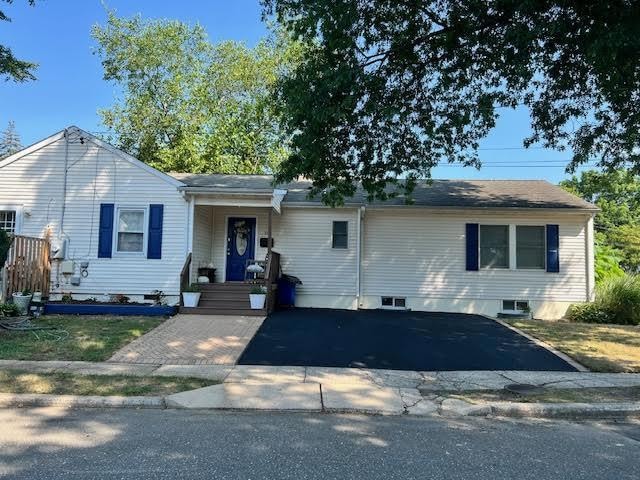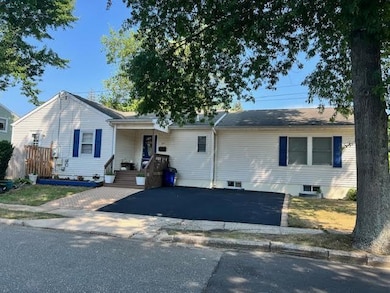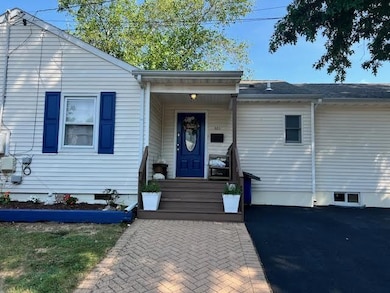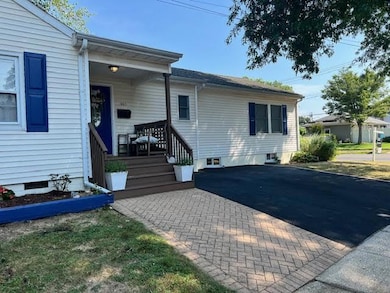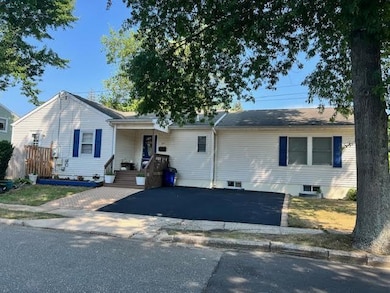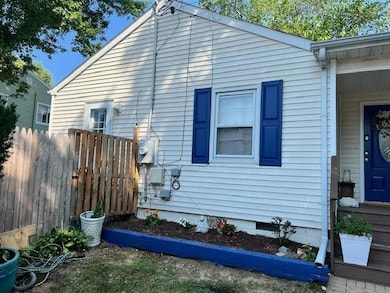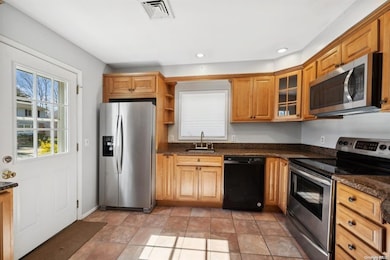301 Laurel Rd Northport, NY 11768
Estimated payment $4,721/month
Highlights
- Ranch Style House
- Northport Senior High School Rated A
- Central Air
About This Home
This Expanded Ranch Style Home Sits on and Faces Laurel Court on a dead-end block. Approximately 2,500 square feet this Stylishly updated home is located in the heart of Northport. Built in 2006 the beautifully maintained 3-bedroom, 2-bathroom home has an open floor plan with a bright, and very spacious layout with hardwood floors throughout. Featuring a designer kitchen with Thomasville cabinetry, quality finishes, and a breakfast bar gives a seamless flow into living and dining areas. A very private and oversized primary suite offers a relaxing retreat with a cozy sitting area and a large walk-in closet. The 2 additional bedrooms are perfect sized. Recent updates to both bathrooms have been tastefully done with premium materials. The partially finished basement with laminate flooring, high hats, spacious ceiling height includes a finished laundry area and still leaves a tremendously large unfinished section. An outside entrance to the basement as well as an interior entrance gives endless potential. The basement layout is well suited to being customized and is ideal for a home gym, office, recreation room or whatever your heart desires. Located just minutes from stores, restaurants, and all of Northport’s amenities. Access from the kitchen to a fenced in yard makes the best use of the property. The LIRR is less than a mile away. Nearby, you'll enjoy North Shore beaches, golf courses, and the scenic charm of Northport Village's harbor, marina, and dock. Recently ranked the #2 safest town in America, Northport offers a perfect blend of community, comfort, and convenience. With low taxes, move-in-ready condition, and room to grow, this home is a smart choice and a great investment within the Northport-East Northport school district. Taxes shown are without a STAR deduction.
Listing Agent
Douglas Elliman Real Estate Brokerage Phone: 631-499-9191 License #30DO1182050 Listed on: 07/04/2025

Co-Listing Agent
Douglas Elliman Real Estate Brokerage Phone: 631-499-9191 License #40DO1157631
Home Details
Home Type
- Single Family
Est. Annual Taxes
- $10,385
Year Built
- Built in 2006
Home Design
- 2,500 Sq Ft Home
- Ranch Style House
- Frame Construction
Kitchen
- Convection Oven
- Microwave
- Dishwasher
Bedrooms and Bathrooms
- 3 Bedrooms
- 2 Full Bathrooms
Schools
- Fifth Avenue Elementary School
- East Northport Middle School
- Northport Senior High School
Utilities
- Central Air
- Heating System Uses Oil
- Cesspool
- Cable TV Available
Additional Features
- Dryer
- 5,227 Sq Ft Lot
- Finished Basement
Listing and Financial Details
- Assessor Parcel Number 0400-056-00-02-00-077-000
Map
Home Values in the Area
Average Home Value in this Area
Tax History
| Year | Tax Paid | Tax Assessment Tax Assessment Total Assessment is a certain percentage of the fair market value that is determined by local assessors to be the total taxable value of land and additions on the property. | Land | Improvement |
|---|---|---|---|---|
| 2024 | $9,556 | $2,750 | $200 | $2,550 |
| 2023 | $4,778 | $2,750 | $200 | $2,550 |
| 2022 | $9,026 | $2,750 | $200 | $2,550 |
| 2021 | $8,763 | $2,750 | $200 | $2,550 |
| 2020 | $8,631 | $2,750 | $200 | $2,550 |
| 2019 | $17,263 | $0 | $0 | $0 |
| 2018 | $8,186 | $2,750 | $200 | $2,550 |
| 2017 | $8,186 | $2,750 | $200 | $2,550 |
| 2016 | $8,053 | $2,750 | $200 | $2,550 |
| 2015 | -- | $2,750 | $200 | $2,550 |
| 2014 | -- | $2,750 | $200 | $2,550 |
Property History
| Date | Event | Price | List to Sale | Price per Sq Ft |
|---|---|---|---|---|
| 09/08/2025 09/08/25 | Price Changed | $730,000 | +12.3% | $292 / Sq Ft |
| 07/04/2025 07/04/25 | For Sale | $650,000 | 0.0% | $260 / Sq Ft |
| 04/02/2024 04/02/24 | Rented | $4,000 | +0.1% | -- |
| 04/02/2024 04/02/24 | For Rent | $3,995 | 0.0% | -- |
| 03/28/2024 03/28/24 | Off Market | $3,995 | -- | -- |
| 03/25/2024 03/25/24 | Price Changed | $3,995 | -4.8% | $2 / Sq Ft |
| 03/18/2024 03/18/24 | Price Changed | $4,195 | -2.3% | $2 / Sq Ft |
| 02/22/2024 02/22/24 | For Rent | $4,295 | -- | -- |
Purchase History
| Date | Type | Sale Price | Title Company |
|---|---|---|---|
| Bargain Sale Deed | $280,000 | Fidelity National Title Insu | |
| Interfamily Deed Transfer | -- | Fidelity National Title Ins | |
| Bargain Sale Deed | $175,000 | -- |
Mortgage History
| Date | Status | Loan Amount | Loan Type |
|---|---|---|---|
| Open | $196,000 | Purchase Money Mortgage | |
| Previous Owner | $173,550 | FHA |
Source: OneKey® MLS
MLS Number: 885397
APN: 0400-056-00-02-00-077-000
- 292 Laurel Rd
- 224 Catherine St
- 267 Laurel Rd
- 53 Grant St
- 119 Catherine St
- 33 Alsace Place
- 44 Grant St
- 330 Scudder Ave
- 31 Louisa Ct
- 293 Vernon Valley Rd
- 26 Gilbert St
- 167 Vernon Valley Rd
- 107 Soper Ave
- 36 Seaview Ave
- 5 Montrose Ln
- 27 Brittany Ct
- 104 Harborview Dr
- 83 Bellerose Ave
- 66 Upland Dr
- 31 North Rd Unit 11
- 176 Laurel Ave
- 206 Dickinson Ave
- 86 Catherine St
- 13 Pauline Place Unit B
- 245 Scudder Ave
- 7 Dickinson Ave
- 813 Fort Salonga Rd Unit A
- 52 Prospect Ave
- 47 Monroe St
- 24 Waterside Ave
- 425 Main St Unit 425-B
- 427 Main St Unit 427-O
- 425-429 Main St
- 71 Scudder Ave Unit 2
- 67 Scudder Place Unit 1
- 209 Main St Unit Rear
- 175 Main St Unit G3
- 53 Waterside Ave
- 7 Beach Ave
- 33 Goldenrod Ave
