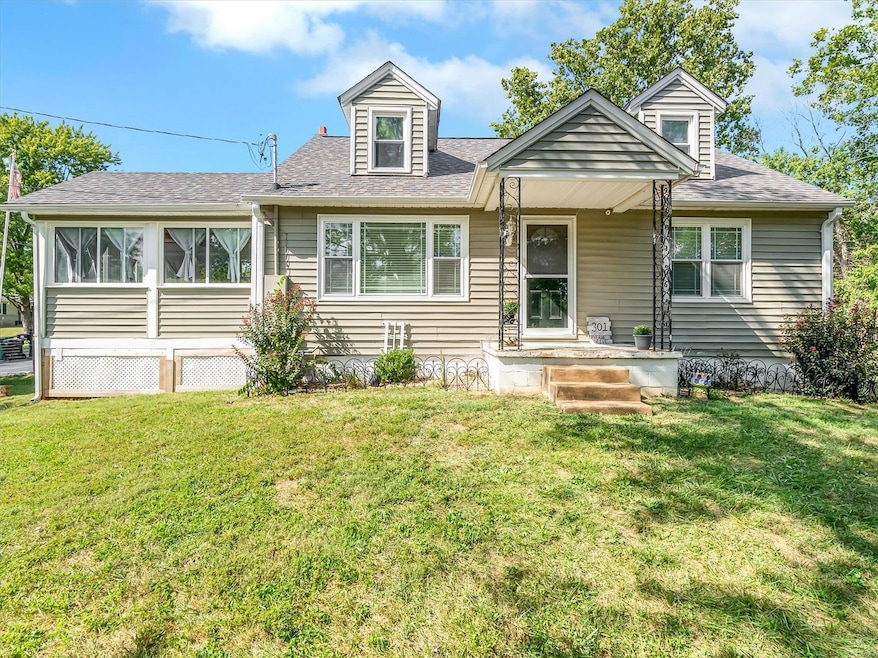
301 Laverne Dr Fenton, MO 63026
Highlights
- 0.59 Acre Lot
- Wood Flooring
- Oversized Parking
- Traditional Architecture
- 2 Car Detached Garage
- Historic or Period Millwork
About This Home
As of October 2024Great move in ready home with huge detached, oversize 2 car garage!! A spacious open floor plan greets you as you step inside this beautifully updated home! Hardwood flooring, crown molding & neutral decor are just a few amazing features this home offers! The kitchen boasts white 42" cabinetry, shiplap back splash, large stainless steel apron front sink, & breakfast bar! The great room offers plenty of natural light & convenient access through the French doors to the large sun room complete with custom wood beam ceiling! There are 2 bedrooms and a full updated bath on the main level of this home as well as 2 additional bedrooms and another updated full bath on the second level of this home. Additional living space can be found in the partially finished lower level. This home also offers a carport area big enough for 2 cars!
Last Agent to Sell the Property
Berkshire Hathaway HomeServices Select Properties License #2009035711 Listed on: 09/07/2024

Last Buyer's Agent
Berkshire Hathaway HomeServices Select Properties License #2017036831

Home Details
Home Type
- Single Family
Est. Annual Taxes
- $1,401
Year Built
- Built in 1960
Lot Details
- 0.59 Acre Lot
- Level Lot
Parking
- 2 Car Detached Garage
- 2 Carport Spaces
- Oversized Parking
- Workshop in Garage
Home Design
- Traditional Architecture
Interior Spaces
- 1,484 Sq Ft Home
- 1-Story Property
- Historic or Period Millwork
- French Doors
- Wood Flooring
- Partially Finished Basement
Kitchen
- Range Hood
- Dishwasher
- Disposal
Bedrooms and Bathrooms
- 4 Bedrooms
- 2 Full Bathrooms
Schools
- Murphy Elem. Elementary School
- Northwest Valley Middle School
- Northwest High School
Utilities
- Forced Air Heating System
- Well
Listing and Financial Details
- Assessor Parcel Number 02-3.0-05.0-3-004-034
Ownership History
Purchase Details
Home Financials for this Owner
Home Financials are based on the most recent Mortgage that was taken out on this home.Purchase Details
Similar Homes in Fenton, MO
Home Values in the Area
Average Home Value in this Area
Purchase History
| Date | Type | Sale Price | Title Company |
|---|---|---|---|
| Warranty Deed | -- | None Listed On Document | |
| Warranty Deed | -- | None Available |
Mortgage History
| Date | Status | Loan Amount | Loan Type |
|---|---|---|---|
| Open | $290,000 | New Conventional | |
| Previous Owner | $153,750 | New Conventional | |
| Previous Owner | $80,000 | New Conventional | |
| Previous Owner | $25,000 | Commercial |
Property History
| Date | Event | Price | Change | Sq Ft Price |
|---|---|---|---|---|
| 10/17/2024 10/17/24 | Sold | -- | -- | -- |
| 09/09/2024 09/09/24 | Pending | -- | -- | -- |
| 09/07/2024 09/07/24 | For Sale | $299,000 | -- | $201 / Sq Ft |
| 09/05/2024 09/05/24 | Off Market | -- | -- | -- |
Tax History Compared to Growth
Tax History
| Year | Tax Paid | Tax Assessment Tax Assessment Total Assessment is a certain percentage of the fair market value that is determined by local assessors to be the total taxable value of land and additions on the property. | Land | Improvement |
|---|---|---|---|---|
| 2023 | $1,408 | $19,500 | $2,500 | $17,000 |
| 2022 | $1,402 | $19,500 | $2,500 | $17,000 |
| 2021 | $1,393 | $19,500 | $2,500 | $17,000 |
| 2020 | $1,251 | $17,100 | $2,100 | $15,000 |
| 2019 | $1,250 | $17,100 | $2,100 | $15,000 |
| 2018 | $1,266 | $17,100 | $2,100 | $15,000 |
| 2017 | $1,049 | $15,500 | $2,100 | $13,400 |
| 2016 | $956 | $14,000 | $1,900 | $12,100 |
| 2015 | $982 | $14,000 | $1,900 | $12,100 |
| 2013 | -- | $13,400 | $1,900 | $11,500 |
Agents Affiliated with this Home
-
Rodney Wallner

Seller's Agent in 2024
Rodney Wallner
Berkshire Hathway Home Services
(314) 250-5050
8 in this area
692 Total Sales
-
Lisa Martin

Buyer's Agent in 2024
Lisa Martin
Berkshire Hathway Home Services
(314) 378-1955
1 in this area
20 Total Sales
Map
Source: MARIS MLS
MLS Number: MIS24056564
APN: 02-3.0-05.0-3-004-034
- 108 E Lark Dr
- 4 Dixie Dr
- The Westhampton Plan at Oak Ridge Place
- 1 Saline Ln
- 104 Miller Dr
- 1095 Hawkins Rd
- 1159 Trails Dr
- 800 Mary Lee Ct
- 1040 Nagia Ct
- 1211 Pine Trail
- The Westhampton Plan at Hawkins Point
- The Rockport Plan at Hawkins Point
- The Brookfield Plan at Hawkins Point
- The Liberty Plan at Hawkins Point
- The Arlington Plan at Hawkins Point
- 830 Oakmoor Dr
- 1218 Feliz Ln
- 1829 Center Dr
- The Westhampton Plan at Bowles Crossing
- The Rockport Plan at Bowles Crossing






