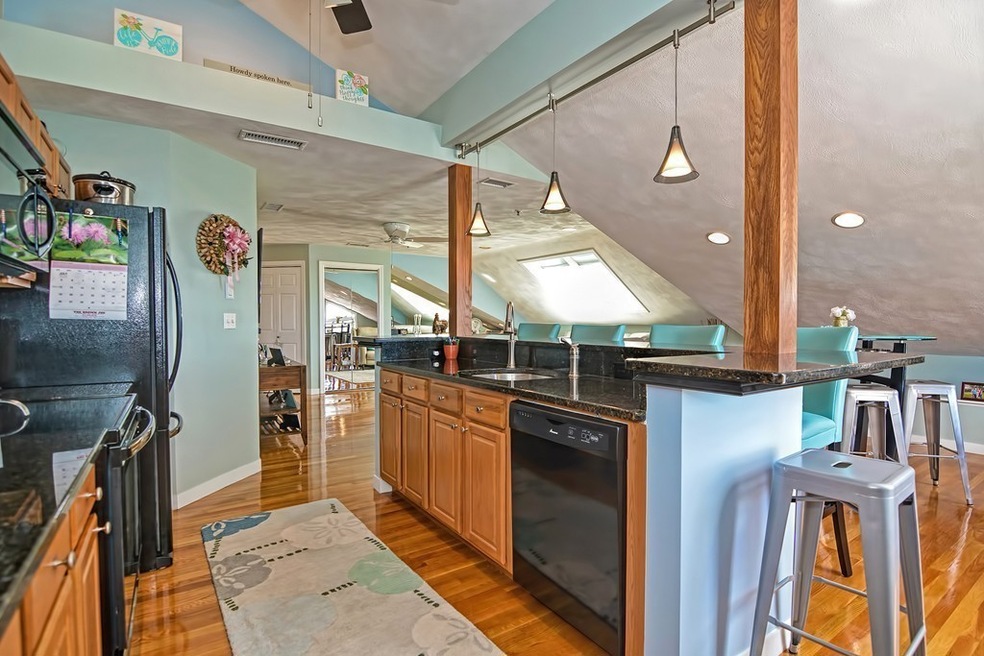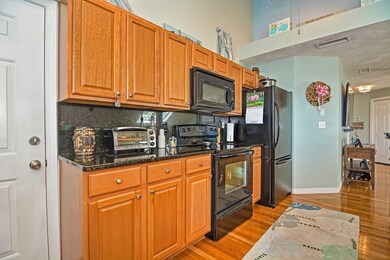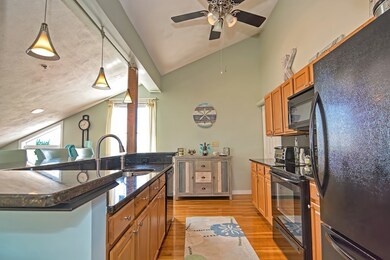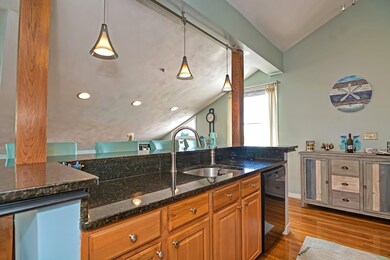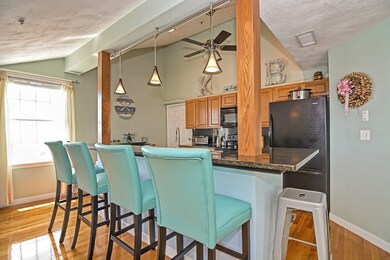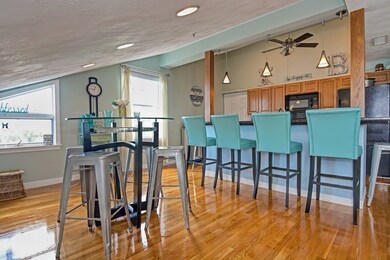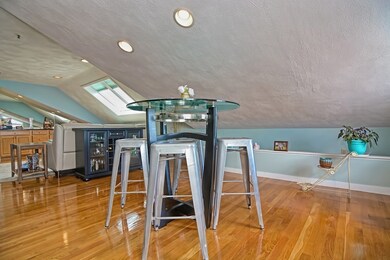
301 Lincoln Ave Unit 8 Saugus, MA 01906
Cliftondale NeighborhoodHighlights
- Wood Flooring
- Intercom
- Central Heating and Cooling System
About This Home
As of December 2020Motivated Seller A MUST SEE. Bright and spacious open floor plan with a view of the Boston skyline and Revere Salt Marsh in the distance. Gleaming hardwood flooring throughout with central A/C and heating. Inviting kitchen fully applianced, plenty of cabinet space with granite counters, vaulted ceiling, and pendant lighting over the island with seating. The living room / dining area has ample space for entertaining with a ceiling fan, built in cabinets, and skylights. The bedroom is good size and boasts a Closets by Design custom walk in closet, ceiling fan, and ample space for a King size bed. The bathroom has tile flooring, tub/shower set up with an over sized vanity giving you more counter space. The W/D hook ups are in the bathroom and the FULL size washer and dryer are included. Intercom security for the front and rear entrances. Parking for 2 cars and an extra storage space finishes off this great unit.
Last Agent to Sell the Property
Anna Moretti
Cameron Real Estate Group License #448554360 Listed on: 06/23/2020

Property Details
Home Type
- Condominium
Est. Annual Taxes
- $3,767
Year Built
- Built in 1983
HOA Fees
- $224 per month
Kitchen
- Range
- Dishwasher
- Disposal
Flooring
- Wood
- Tile
Laundry
- Laundry in unit
- Dryer
- Washer
Additional Features
- Year Round Access
- Central Heating and Cooling System
Ownership History
Purchase Details
Home Financials for this Owner
Home Financials are based on the most recent Mortgage that was taken out on this home.Purchase Details
Home Financials for this Owner
Home Financials are based on the most recent Mortgage that was taken out on this home.Purchase Details
Purchase Details
Home Financials for this Owner
Home Financials are based on the most recent Mortgage that was taken out on this home.Purchase Details
Purchase Details
Home Financials for this Owner
Home Financials are based on the most recent Mortgage that was taken out on this home.Purchase Details
Home Financials for this Owner
Home Financials are based on the most recent Mortgage that was taken out on this home.Similar Home in Saugus, MA
Home Values in the Area
Average Home Value in this Area
Purchase History
| Date | Type | Sale Price | Title Company |
|---|---|---|---|
| Not Resolvable | $277,000 | None Available | |
| Not Resolvable | $195,200 | -- | |
| Not Resolvable | $115,000 | -- | |
| Warranty Deed | $115,000 | -- | |
| Foreclosure Deed | $202,196 | -- | |
| Deed | $225,000 | -- | |
| Deed | $80,000 | -- |
Mortgage History
| Date | Status | Loan Amount | Loan Type |
|---|---|---|---|
| Open | $263,150 | New Conventional | |
| Previous Owner | $139,000 | Adjustable Rate Mortgage/ARM | |
| Previous Owner | $180,000 | Purchase Money Mortgage | |
| Previous Owner | $45,000 | No Value Available | |
| Previous Owner | $64,000 | Purchase Money Mortgage |
Property History
| Date | Event | Price | Change | Sq Ft Price |
|---|---|---|---|---|
| 12/23/2020 12/23/20 | Sold | $277,000 | 0.0% | $249 / Sq Ft |
| 11/30/2020 11/30/20 | Pending | -- | -- | -- |
| 11/28/2020 11/28/20 | Off Market | $277,000 | -- | -- |
| 11/24/2020 11/24/20 | Pending | -- | -- | -- |
| 11/11/2020 11/11/20 | Price Changed | $284,900 | -1.7% | $256 / Sq Ft |
| 10/30/2020 10/30/20 | For Sale | $289,900 | 0.0% | $260 / Sq Ft |
| 10/14/2020 10/14/20 | Pending | -- | -- | -- |
| 10/08/2020 10/08/20 | For Sale | $289,900 | 0.0% | $260 / Sq Ft |
| 07/22/2020 07/22/20 | Pending | -- | -- | -- |
| 06/23/2020 06/23/20 | For Sale | $289,900 | +48.5% | $260 / Sq Ft |
| 01/31/2017 01/31/17 | Sold | $195,200 | +2.8% | $175 / Sq Ft |
| 11/07/2016 11/07/16 | Pending | -- | -- | -- |
| 11/03/2016 11/03/16 | For Sale | $189,900 | +65.1% | $170 / Sq Ft |
| 06/15/2012 06/15/12 | Sold | $115,000 | +4.6% | $103 / Sq Ft |
| 05/03/2012 05/03/12 | Pending | -- | -- | -- |
| 04/11/2012 04/11/12 | Price Changed | $109,900 | -15.4% | $99 / Sq Ft |
| 03/26/2012 03/26/12 | Price Changed | $129,900 | -7.1% | $117 / Sq Ft |
| 03/22/2012 03/22/12 | For Sale | $139,900 | 0.0% | $126 / Sq Ft |
| 02/02/2012 02/02/12 | Pending | -- | -- | -- |
| 01/11/2012 01/11/12 | Price Changed | $139,900 | 0.0% | $126 / Sq Ft |
| 01/11/2012 01/11/12 | For Sale | $139,900 | +21.7% | $126 / Sq Ft |
| 01/10/2012 01/10/12 | Off Market | $115,000 | -- | -- |
| 12/06/2011 12/06/11 | Price Changed | $154,900 | -6.1% | $139 / Sq Ft |
| 11/17/2011 11/17/11 | Price Changed | $164,900 | -5.7% | $148 / Sq Ft |
| 10/15/2011 10/15/11 | For Sale | $174,900 | -- | $157 / Sq Ft |
Tax History Compared to Growth
Tax History
| Year | Tax Paid | Tax Assessment Tax Assessment Total Assessment is a certain percentage of the fair market value that is determined by local assessors to be the total taxable value of land and additions on the property. | Land | Improvement |
|---|---|---|---|---|
| 2025 | $3,767 | $352,700 | $0 | $352,700 |
| 2024 | $3,690 | $346,500 | $0 | $346,500 |
| 2023 | $3,082 | $273,700 | $0 | $273,700 |
| 2022 | $3,123 | $260,000 | $0 | $260,000 |
| 2021 | $2,363 | $191,500 | $0 | $191,500 |
| 2020 | $2,212 | $185,600 | $0 | $185,600 |
| 2019 | $2,261 | $185,600 | $0 | $185,600 |
| 2018 | $2,284 | $197,200 | $0 | $197,200 |
| 2017 | $2,350 | $195,000 | $0 | $195,000 |
| 2016 | $2,036 | $166,900 | $0 | $166,900 |
| 2015 | $2,006 | $166,900 | $0 | $166,900 |
| 2014 | $1,938 | $166,900 | $0 | $166,900 |
Agents Affiliated with this Home
-
A
Seller's Agent in 2020
Anna Moretti
Cameron Real Estate Group
-
Krista Matthews

Buyer's Agent in 2020
Krista Matthews
Lamacchia Realty, Inc.
(781) 835-6271
1 in this area
95 Total Sales
-
D
Seller's Agent in 2017
Deborah Miller
Leading Edge Real Estate
-
M
Seller's Agent in 2012
Matthew Newhall
Century 21 Tradition - Georgetown
Map
Source: MLS Property Information Network (MLS PIN)
MLS Number: 72678828
APN: SAUG-000005G-000023-000008
- 6 Curtis Rd
- 22 Seagirt Ave
- 32 Oakwood Ave
- 17 Elaine Ave
- 33 Bristow St Unit 2
- 28 Naples Ave
- 24 Endicott St
- 25 Piedmont Ave
- 20 Harlow St
- 0 Hampton St
- 82 Lincoln Ave
- 483 Central St Unit B
- 483 Central St Unit A
- 44 Ballard St
- 105 Winter St
- 26 Spencer Ave
- 23 Western Ave
- 10 Makepeace St
- 9 Avon St
- 86 School St
