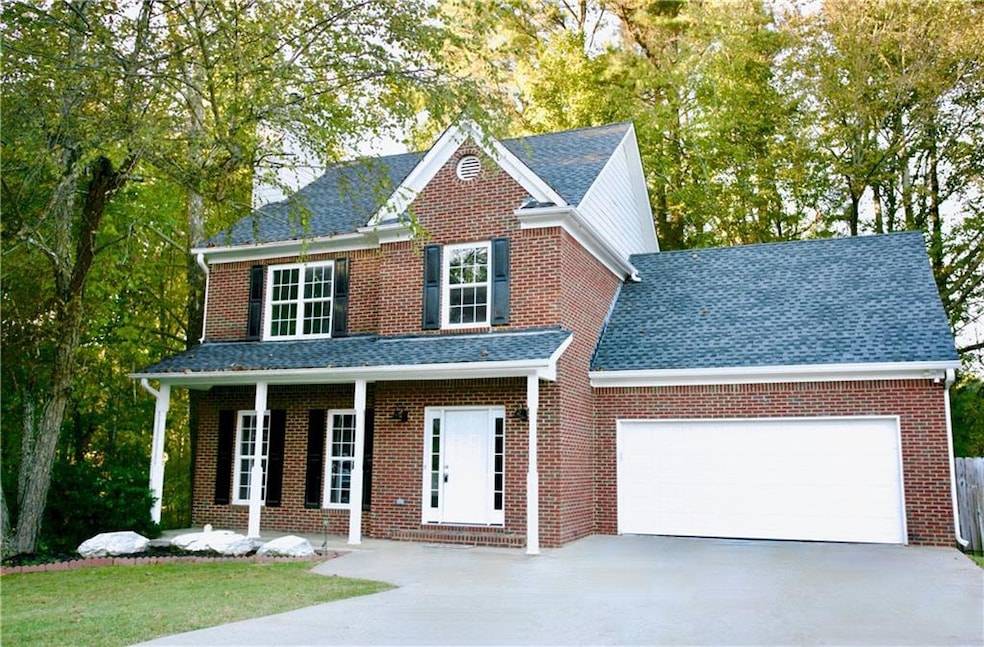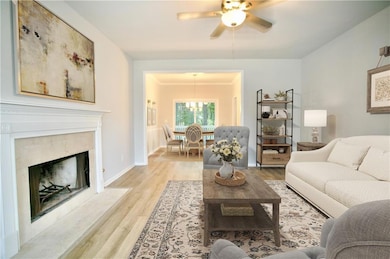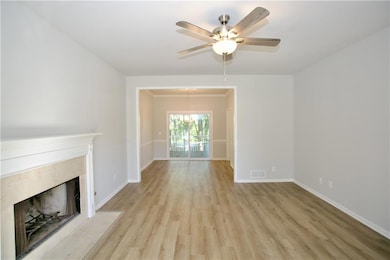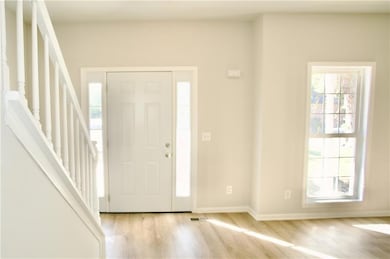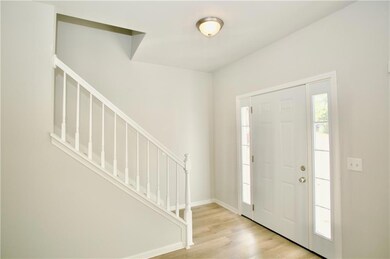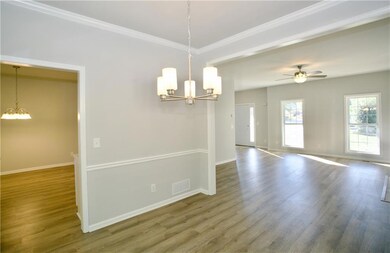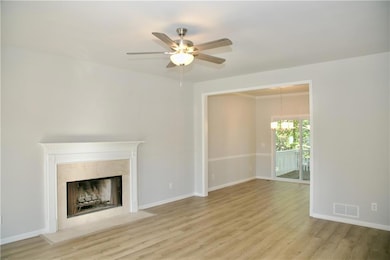301 Lisa Ln Acworth, GA 30102
Oak Grove NeighborhoodEstimated payment $2,622/month
Highlights
- Deck
- Traditional Architecture
- Neighborhood Views
- Boston Elementary School Rated A-
- Solid Surface Countertops
- Formal Dining Room
About This Home
Welcome home to this beautifully renovated 4-bedroom, 2.5-bath gem tucked away on a peaceful cul-de-sac lot. The stunning new kitchen features quartz countertops, stylish new accents, and all-new stainless steel appliances—perfect for the home chef! The main level boasts fresh laminate flooring throughout, while the upper level offers plush new carpet for a cozy retreat. Both full baths have been refreshed with new flooring and brand-new commodes. The home also features fresh interior paint, a newer HVAC system, and a spacious basement ready for hobbies, storage, or future finishing. Enjoy an unbeatable west Woodstock location - close to the lake, shopping, dining, and highly rated schools. Seller financing opportunity available—making it easier than ever to call this move-in ready Acworth beauty your new home!
Home Details
Home Type
- Single Family
Est. Annual Taxes
- $4,140
Year Built
- Built in 1998
Lot Details
- 0.41 Acre Lot
- Cul-De-Sac
HOA Fees
- $10 Monthly HOA Fees
Parking
- 2 Car Garage
- Driveway Level
Home Design
- Traditional Architecture
- Composition Roof
- Brick Front
- Concrete Perimeter Foundation
- HardiePlank Type
Interior Spaces
- 2-Story Property
- Bay Window
- Family Room with Fireplace
- Formal Dining Room
- Neighborhood Views
- Attic Fan
- Laundry on upper level
Kitchen
- Gas Range
- Microwave
- Dishwasher
- Solid Surface Countertops
- White Kitchen Cabinets
- Disposal
Flooring
- Carpet
- Luxury Vinyl Tile
Bedrooms and Bathrooms
- 4 Bedrooms
- Dual Vanity Sinks in Primary Bathroom
- Separate Shower in Primary Bathroom
Unfinished Basement
- Exterior Basement Entry
- Natural lighting in basement
Outdoor Features
- Deck
- Exterior Lighting
- Front Porch
Schools
- Boston Elementary School
- E.T. Booth Middle School
- Etowah High School
Utilities
- Central Heating and Cooling System
- 220 Volts
- 110 Volts
- Phone Available
- Cable TV Available
Community Details
- Owl Creek Landing Subdivision
- Rental Restrictions
Listing and Financial Details
- Assessor Parcel Number 21N11C 232
Map
Home Values in the Area
Average Home Value in this Area
Tax History
| Year | Tax Paid | Tax Assessment Tax Assessment Total Assessment is a certain percentage of the fair market value that is determined by local assessors to be the total taxable value of land and additions on the property. | Land | Improvement |
|---|---|---|---|---|
| 2025 | $4,116 | $156,720 | $32,000 | $124,720 |
| 2024 | $4,097 | $157,640 | $32,000 | $125,640 |
| 2023 | $3,836 | $147,600 | $30,000 | $117,600 |
| 2022 | $3,008 | $114,436 | $22,000 | $92,436 |
| 2021 | $2,844 | $100,196 | $22,000 | $78,196 |
| 2020 | $2,634 | $92,680 | $19,200 | $73,480 |
| 2019 | $2,501 | $88,000 | $19,200 | $68,800 |
| 2018 | $2,189 | $76,560 | $19,200 | $57,360 |
| 2017 | $1,955 | $179,200 | $15,200 | $56,480 |
| 2016 | $1,955 | $167,900 | $15,200 | $51,960 |
| 2015 | $1,802 | $153,200 | $13,200 | $48,080 |
| 2014 | $1,822 | $154,600 | $13,200 | $48,640 |
Property History
| Date | Event | Price | List to Sale | Price per Sq Ft |
|---|---|---|---|---|
| 10/25/2025 10/25/25 | For Sale | $430,000 | -- | $238 / Sq Ft |
Purchase History
| Date | Type | Sale Price | Title Company |
|---|---|---|---|
| Quit Claim Deed | -- | -- | |
| Warranty Deed | -- | -- | |
| Deed | $155,000 | -- |
Mortgage History
| Date | Status | Loan Amount | Loan Type |
|---|---|---|---|
| Previous Owner | $124,000 | New Conventional |
Source: First Multiple Listing Service (FMLS)
MLS Number: 7671695
APN: 21N11C-00000-232-000
- 403 Bennett Farms Place
- 2083 Skyhawk Ln
- 302 Hidden Ct
- 1049 Braddock Cir
- 2011 Castlemaine Cir
- 1627 Eagle Dr
- 1054 Braddock Cir
- 103 Westland Ct
- 3085 Cambridge Mill St
- 2777 Kellogg Creek Rd
- 3069 Cambridge Mill St
- 125 Kingland St
- 553 Aberdeen Meadow Ln
- 427 Belmont Way
- 913 Colton Dr
- 651 Briarleigh Way
- 821 York Alley
- 809 Cameron Trail
- 312 N Briar Ridge
- 305 Daybreak Dr
