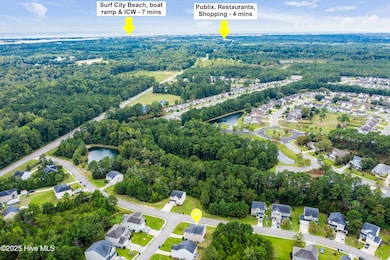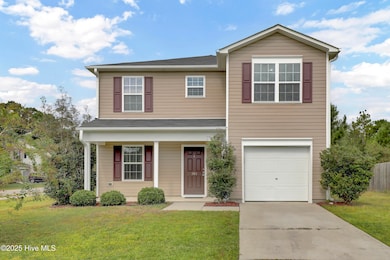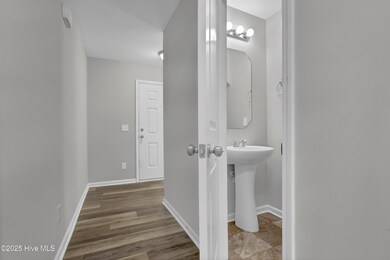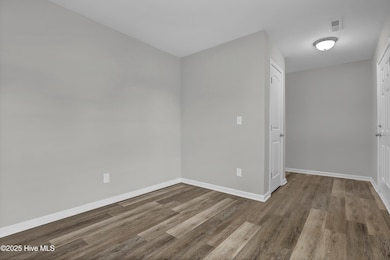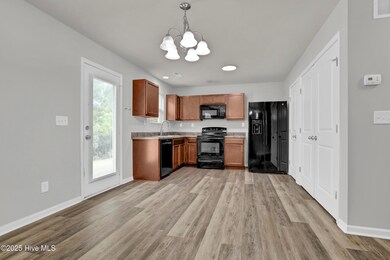301 Log Cabin Way Holly Ridge, NC 28445
Estimated payment $1,945/month
Highlights
- Vaulted Ceiling
- Corner Lot
- Luxury Vinyl Plank Tile Flooring
- Coastal Elementary Rated 10
- Porch
- Combination Dining and Living Room
About This Home
Welcome to this lovely and very well-maintained home situated on a corner lot and less than 10 minutes from the beach.As you enter the foyer, you will immediately notice that the entire home was freshly painted. On your left is conveniently located an office for those who appreciate a peaceful space to work.A large and bright living room welcomes you and feels as though it was made for cozy evenings. Enjoy a nice glass of wine while reading your favorite author, playing family games, conducting deep conversations or just watching movies. The kitchen offers cabinetry which provides a wealth of storage space, a pantry and a dining space which will please every chef. A half bathroom and a laundry closet complete the main floor.A brand-new carpet was installed on the stairs and the entire second floor. A private Master Suite offers a vaulted ceiling, a double vanity, tub/shower combo and a walk-in closet. Two spare bedrooms share a full bathroom and let's not forget about a loft for additional entertainment.A nice backyard is just asking for some fun to be had.This property is Southern Living at its finest!The absolutely amazing location is another feature which this property offers: situated on the coastal side of the town of Holly Ridge, a few minutes drive to the highly rated and awarded Topsail Island beaches where you can bask in the sun or go hit a ball at 4-star rated golf course. Cross the bridge to jump in your boat or jet ski at the public access to ICW and do some rip'n & grip'n. Explore nearby shopping, breweries, coffee shops, pet stores, nail salons, escape rooms, restaurants, a car wash or yoga place. You will be also just minutes away from the back gate of Camp LeJeune.
Listing Agent
Coldwell Banker Sea Coast Advantage-Hampstead License #276974 Listed on: 09/13/2025

Home Details
Home Type
- Single Family
Est. Annual Taxes
- $2,379
Year Built
- Built in 2017
Lot Details
- 9,148 Sq Ft Lot
- Corner Lot
- Property is zoned R-20
HOA Fees
- $34 Monthly HOA Fees
Home Design
- Slab Foundation
- Wood Frame Construction
- Shingle Roof
- Vinyl Siding
- Stick Built Home
Interior Spaces
- 1,704 Sq Ft Home
- 2-Story Property
- Vaulted Ceiling
- Ceiling Fan
- Blinds
- Combination Dining and Living Room
- Dishwasher
Flooring
- Carpet
- Luxury Vinyl Plank Tile
Bedrooms and Bathrooms
- 3 Bedrooms
Parking
- 1 Car Attached Garage
- Front Facing Garage
- Driveway
Outdoor Features
- Porch
Schools
- Coastal Elementary School
- Dixon Middle School
- Dixon High School
Utilities
- Heat Pump System
- Electric Water Heater
Community Details
- Premiere Management Association, Phone Number (910) 679-3012
- The Reserve @ Holly Ridge Subdivision
- Maintained Community
Listing and Financial Details
- Tax Lot 19
- Assessor Parcel Number 735g-19
Map
Home Values in the Area
Average Home Value in this Area
Tax History
| Year | Tax Paid | Tax Assessment Tax Assessment Total Assessment is a certain percentage of the fair market value that is determined by local assessors to be the total taxable value of land and additions on the property. | Land | Improvement |
|---|---|---|---|---|
| 2025 | $2,379 | $239,079 | $35,000 | $204,079 |
| 2024 | $2,379 | $239,079 | $35,000 | $204,079 |
| 2023 | $2,379 | $239,079 | $35,000 | $204,079 |
| 2022 | $2,403 | $239,079 | $35,000 | $204,079 |
| 2021 | $1,689 | $154,210 | $30,000 | $124,210 |
| 2020 | $1,689 | $154,210 | $30,000 | $124,210 |
| 2019 | $1,696 | $154,210 | $30,000 | $124,210 |
| 2018 | $1,712 | $154,210 | $30,000 | $124,210 |
| 2017 | $436 | $40,000 | $40,000 | $0 |
| 2016 | $436 | $40,000 | $0 | $0 |
| 2015 | $436 | $40,000 | $0 | $0 |
| 2014 | $436 | $40,000 | $0 | $0 |
Property History
| Date | Event | Price | List to Sale | Price per Sq Ft | Prior Sale |
|---|---|---|---|---|---|
| 11/05/2025 11/05/25 | Pending | -- | -- | -- | |
| 10/20/2025 10/20/25 | Price Changed | $325,000 | -1.2% | $191 / Sq Ft | |
| 09/13/2025 09/13/25 | For Sale | $329,000 | +117.9% | $193 / Sq Ft | |
| 12/29/2017 12/29/17 | Sold | $150,990 | -4.4% | $88 / Sq Ft | View Prior Sale |
| 11/08/2017 11/08/17 | Pending | -- | -- | -- | |
| 05/22/2017 05/22/17 | For Sale | $157,990 | -- | $92 / Sq Ft |
Purchase History
| Date | Type | Sale Price | Title Company |
|---|---|---|---|
| Warranty Deed | $151,000 | None Available | |
| Warranty Deed | $90,000 | None Available | |
| Warranty Deed | $1,200,000 | None Available |
Mortgage History
| Date | Status | Loan Amount | Loan Type |
|---|---|---|---|
| Previous Owner | $1,130,000 | Future Advance Clause Open End Mortgage |
Source: Hive MLS
MLS Number: 100530526
APN: 155780
- 202 Bungalow Rd
- 807 Wildflower Dr
- 8 Hwy 50
- 1213 Daisy Ct
- 236 Red Carnation Dr
- 437 Belvedere Dr
- 435 Belvedere Dr
- 229 Red Carnation Dr
- 204 Red Carnation Dr
- 767 E Ocean Rd
- 359 Belvedere Dr
- 110 Hampton Dr
- 206 Holden Rd
- 134 Merry Ln
- 156 Poplar Branch Way
- 129 Poplar Branch Way
- 121 Poplar Branch Way
- 250 Bream St
- 17 Off
- 77 Sandy Ln

